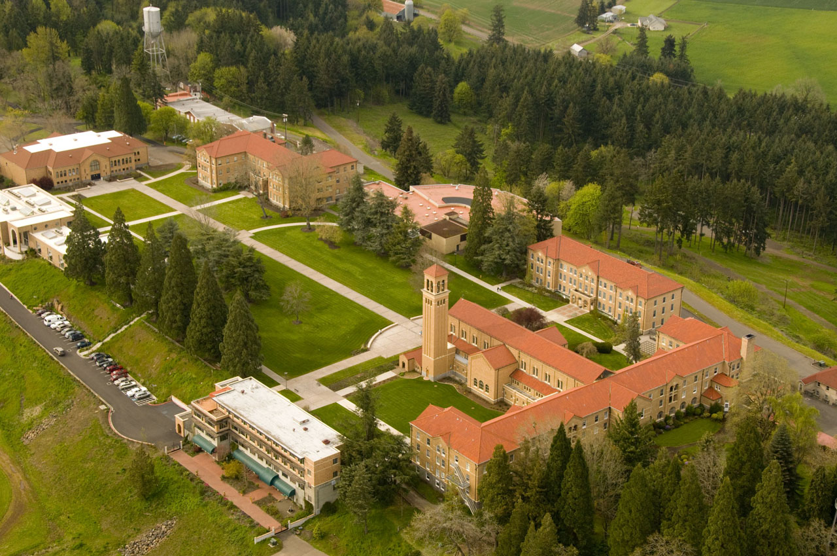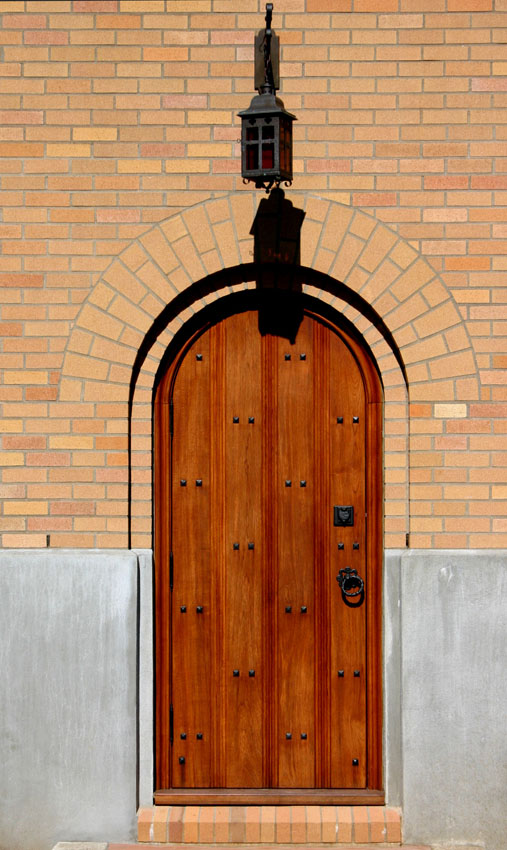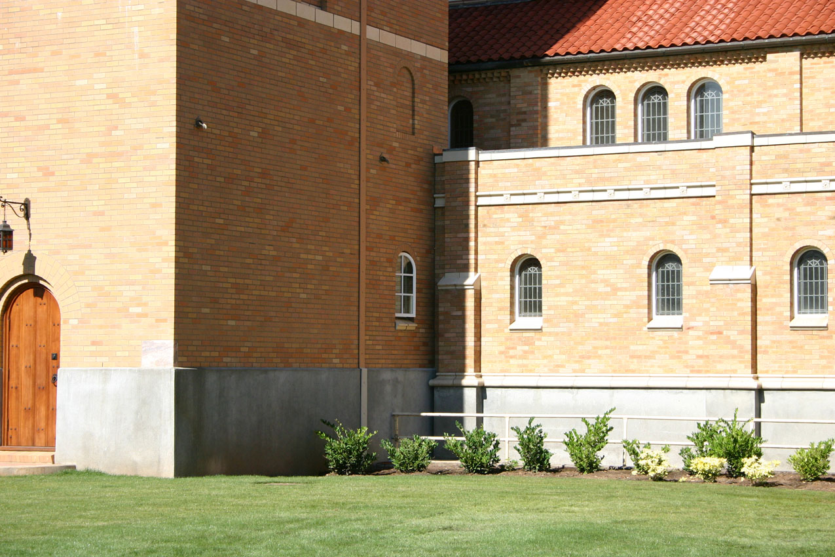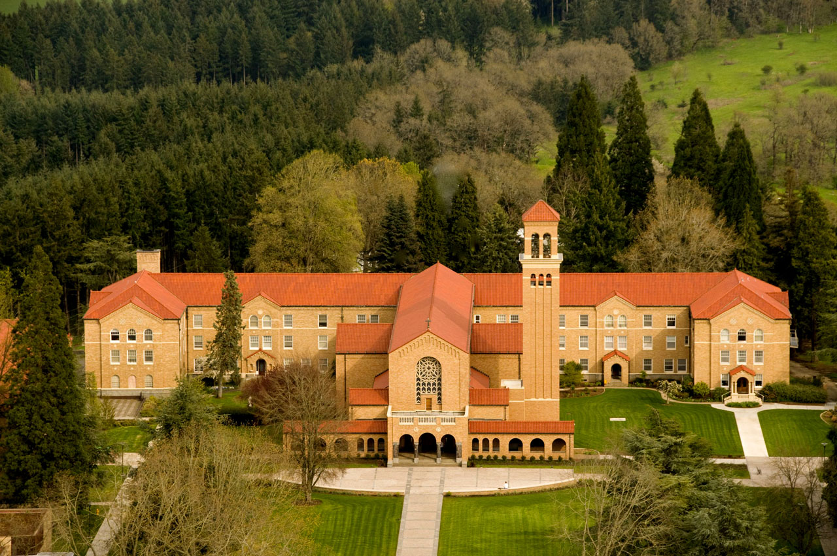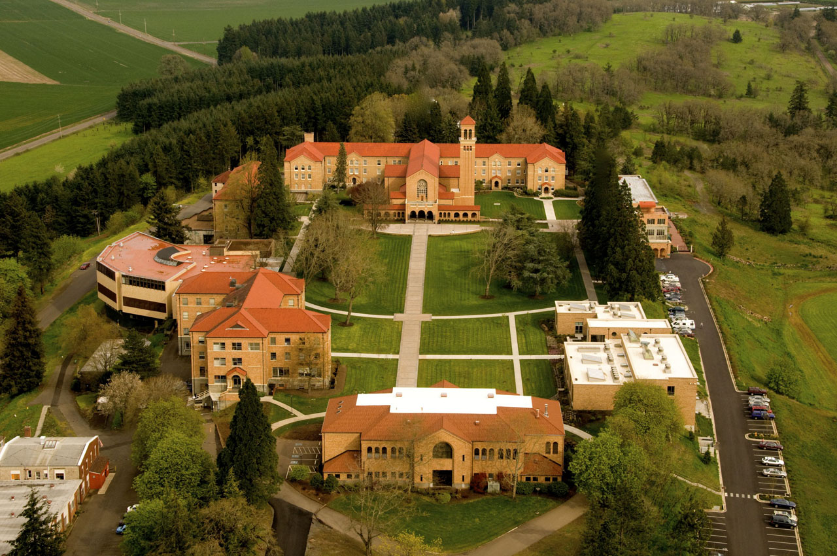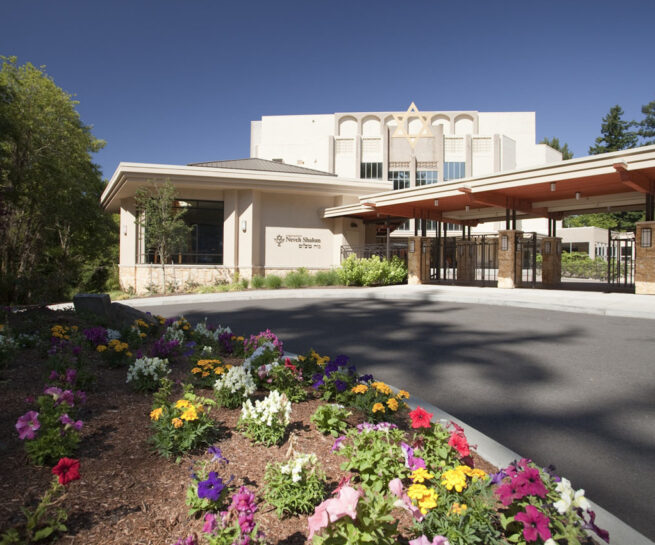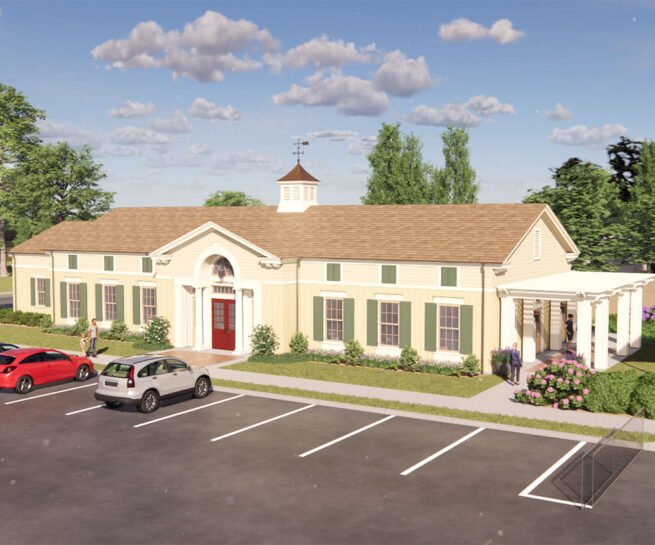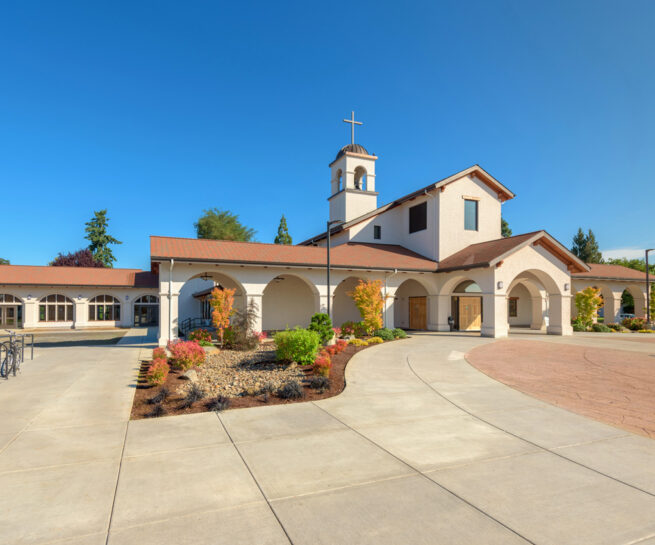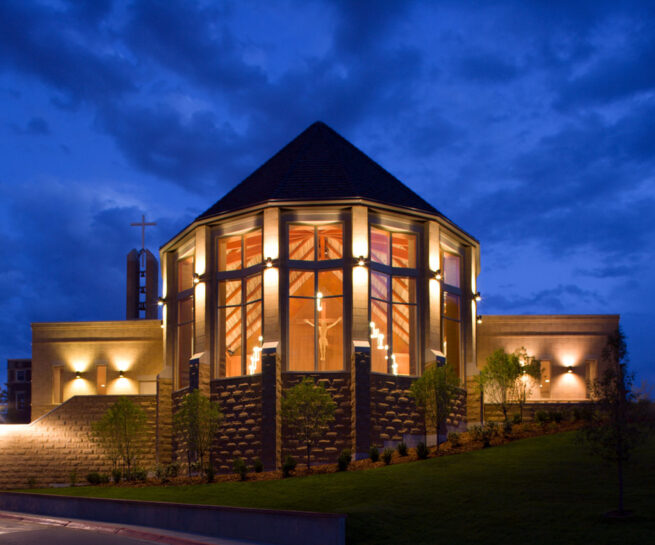Mt. Angel Abbey Bell Tower
After completing the 2004 version of the Abbey Master Plan; Soderstrom Architects was hired to design the long awaited Bell Tower for the Abbey Church.
The “Tower of the Visitation” fulfills Mount Angel Abbey’s long standing dream of building a bell tower. The tower houses a peal of eight cast bronze bells, the largest of which weighs slightly over 8,000 lbs and is six feet in diameter. At the base of the tower, an elevator provides handicap accessibility in the church from the narthex and nave at the main level to the triforium floor above and the basement below.
The goal of the design was to make the addition of the 110’ tall tower to the existing Monastery Church seamless, so that the tower appeared as if it had always been present. Special care was taken to design a corbelled brick cornice which mirrors similar detailing on the existing church.
Client
Mount Angel Abbey
Project Type
Bell Tower
Construction Type
New Construction
Location
St. Benedict, Oregon
Size
110 SF
Components
bell tower
Recognition
Hammurabi Award of Excellence for Design and Use of Masonry, Masonry Institute of Oregon, 2009
More Faith Based Work
-
Chapel Renovation & Office Addition
Congregation Neveh Shalom -
Holy Cross Community Center
Holy Cross Parish -
St. Alexander Church Expansion
St. Alexander Catholic Church -
St. John Francis Chapel
Regis University
