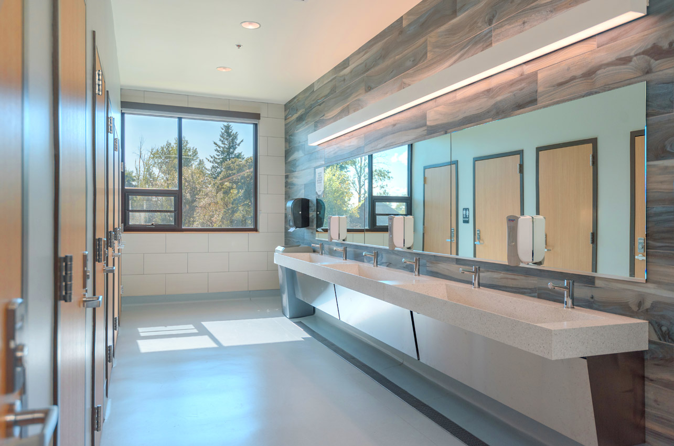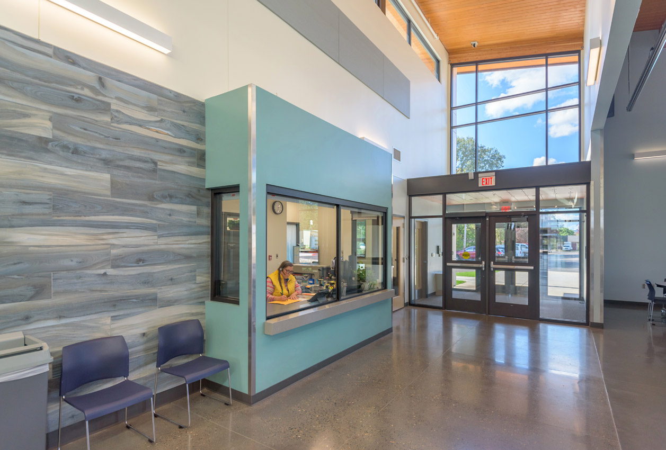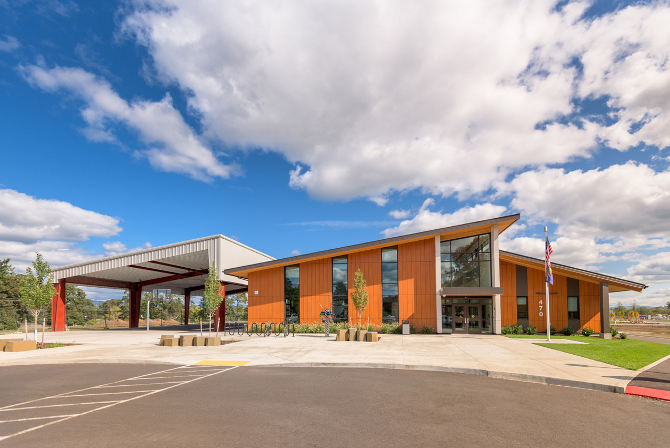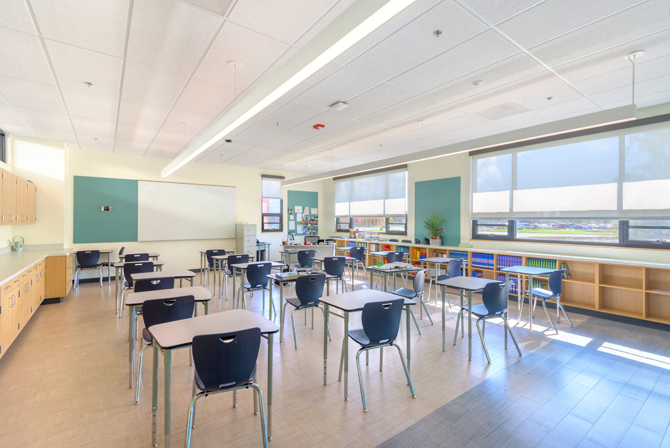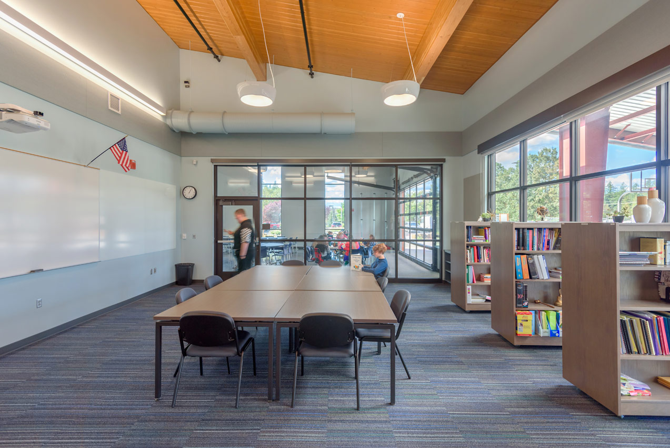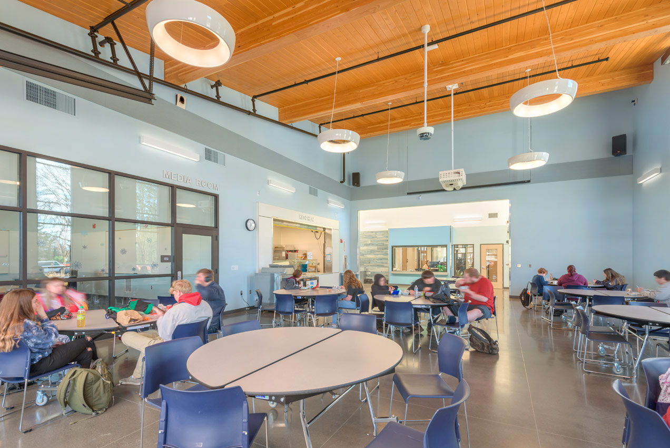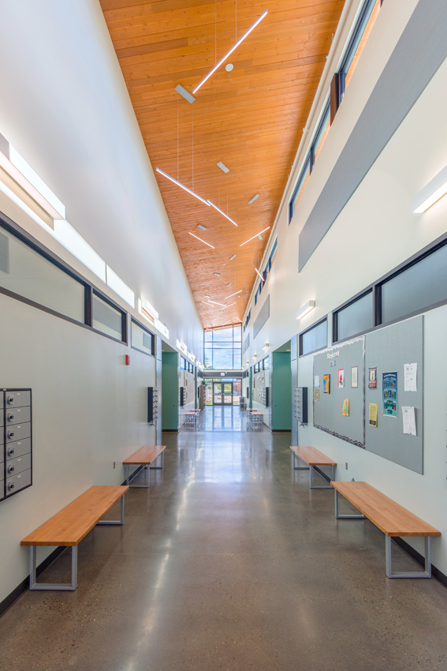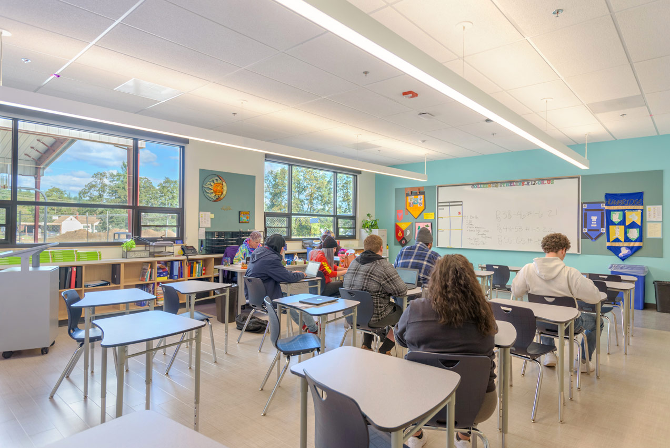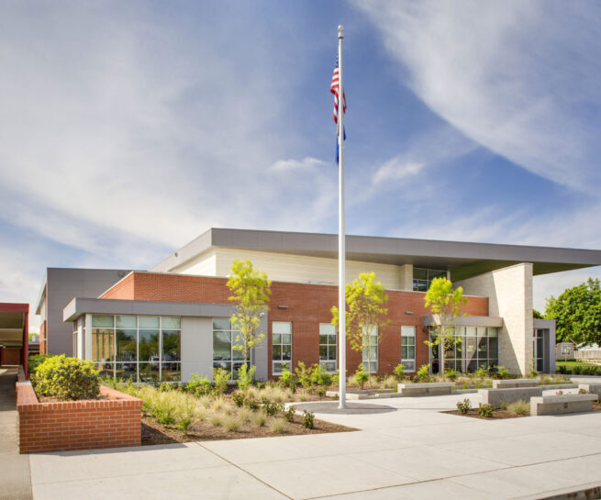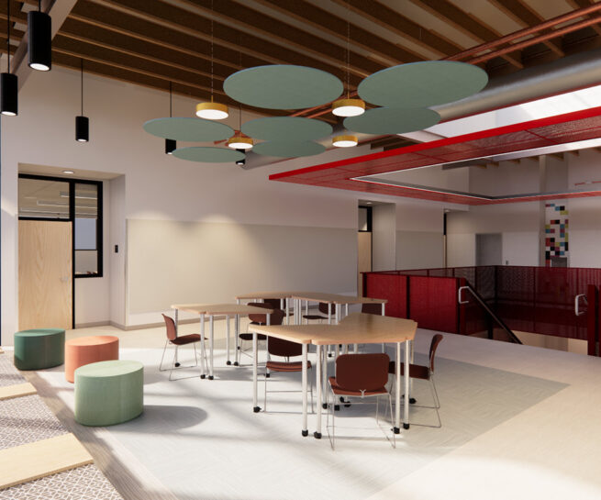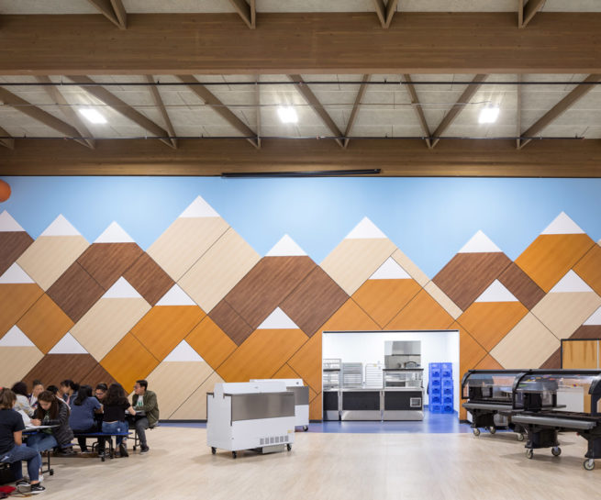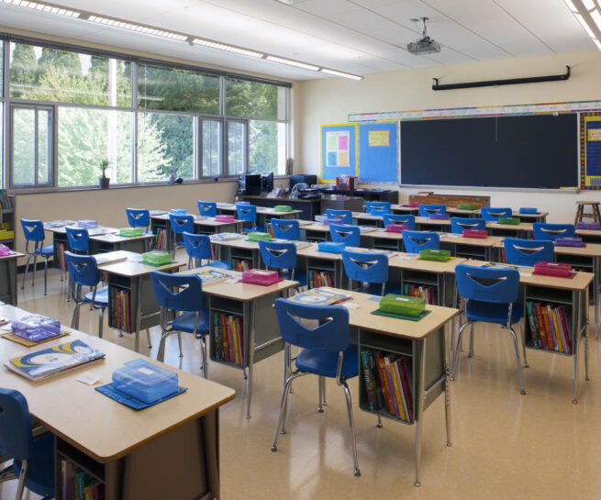Pushing the Boundaries
of High School Design
Plymouth High School
The new Plymouth High School, an alternative high school, houses approximately 80 students and replaces a complex of five portable trailer buildings. The school is designed to push the progressive boundaries of a typical high school and provide a safe, comfortable, and beautiful space for students who have had difficulty integrating into a traditional high school environment. The new design provides extensive natural day lighting and a tall commons volume running the length of the building, which is lined with high, operable clerestory windows to bring fresh air and light into the space. With the emerging needs and design requirements from the school district, the student restrooms have been designed to be gender inclusive single person toilet rooms with a shared common sink area. The project also features a large amount of flexible group and public meet-work space that allows staff to maintain supervision while remaining comfortable, light, and engaging.
Client
St. Helens School District
Project Type
Alternative High School
Components
Classrooms, gender neutral restrooms, multi-purpose room/cafeteria, administrative offices
Construction Type
New Construction
Location
St. Helens, Oregon
Size
10,200 SF
Explore More
-
Willamette High School Science Complex
Bethel School District -
Willamette High School CTE Building
Bethel School District -
Washington Elementary School
Woodburn School District -
Valley Catholic K-8 School
sisters of st. mary of oregon
Let’s work together.
Looking for a trusted creative partner for your K-12 or higher education project? Tell us what you’re thinking and dreaming of, we’d love to help.
