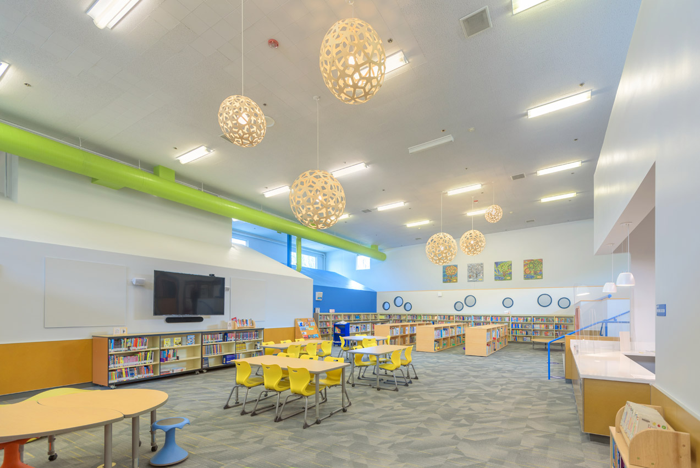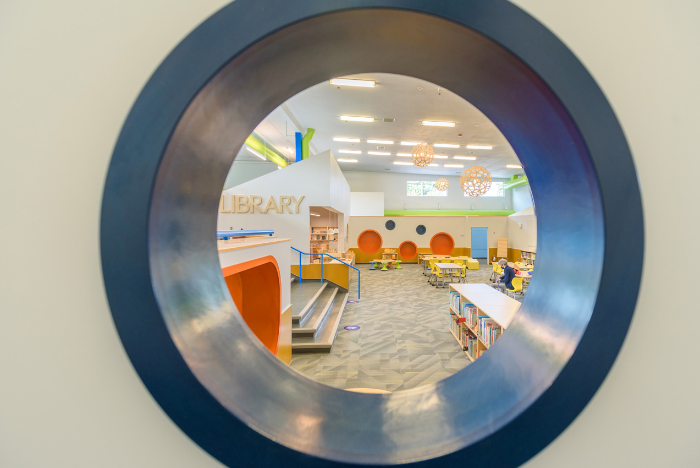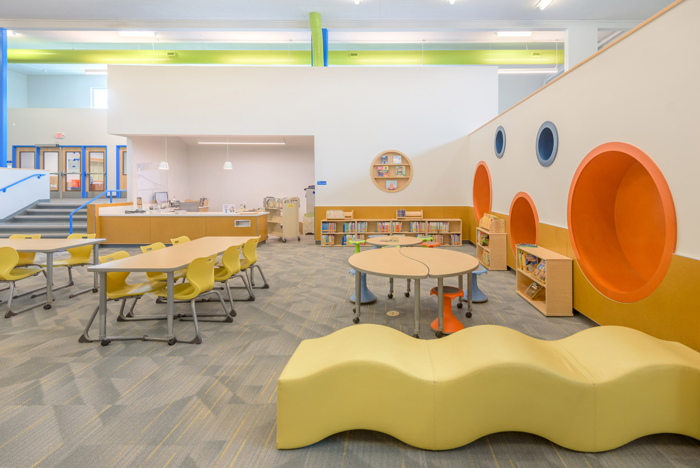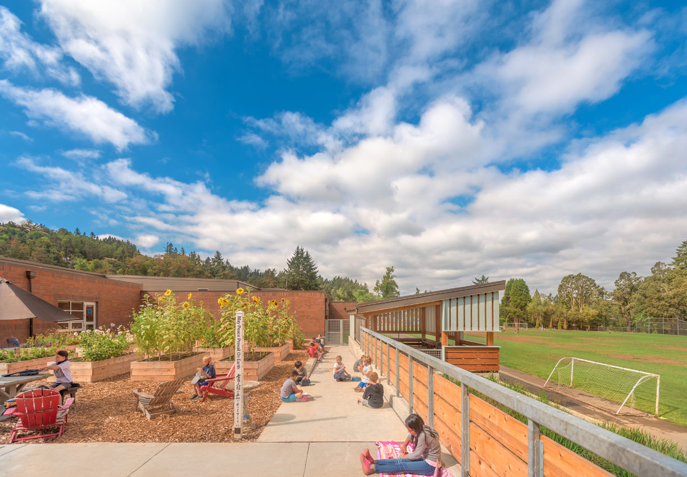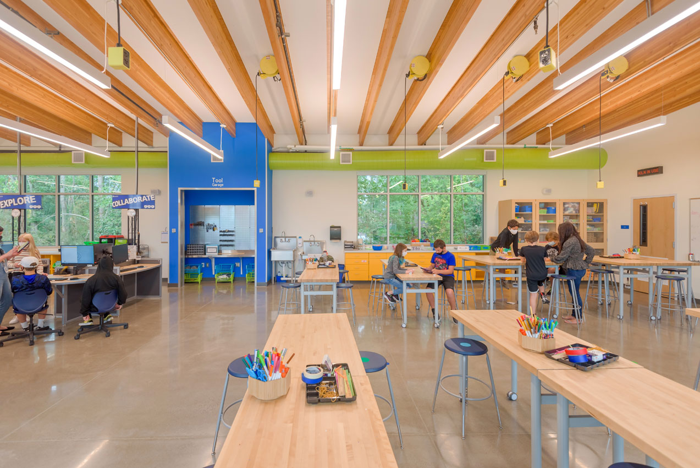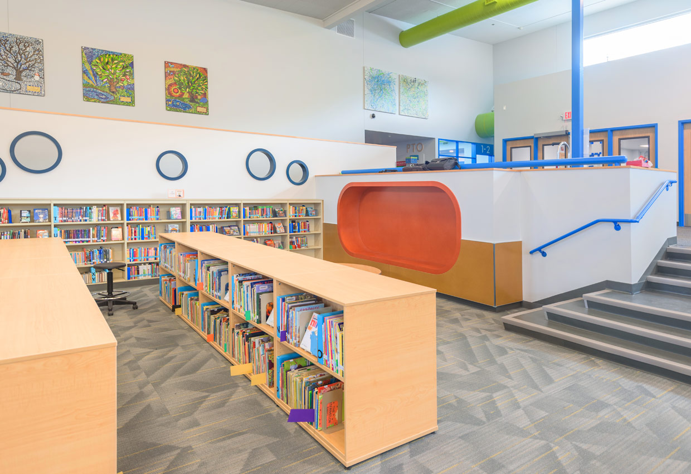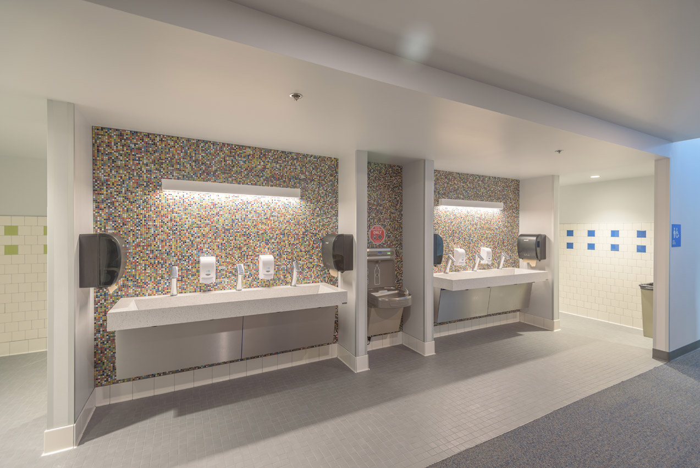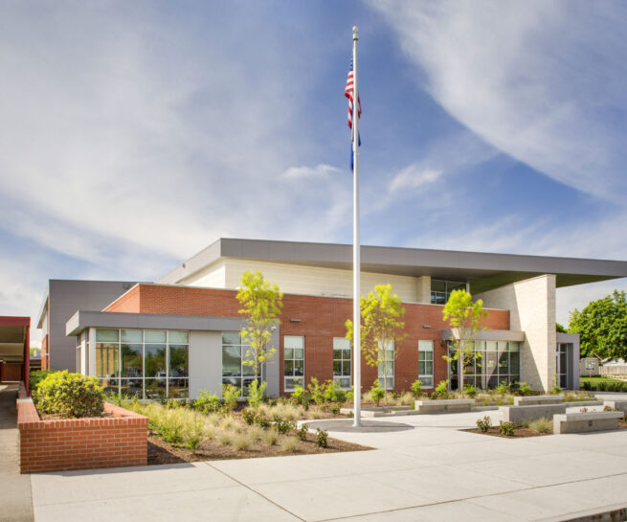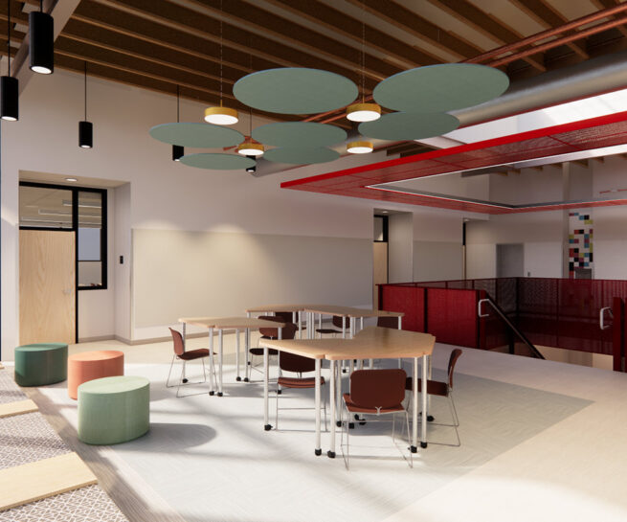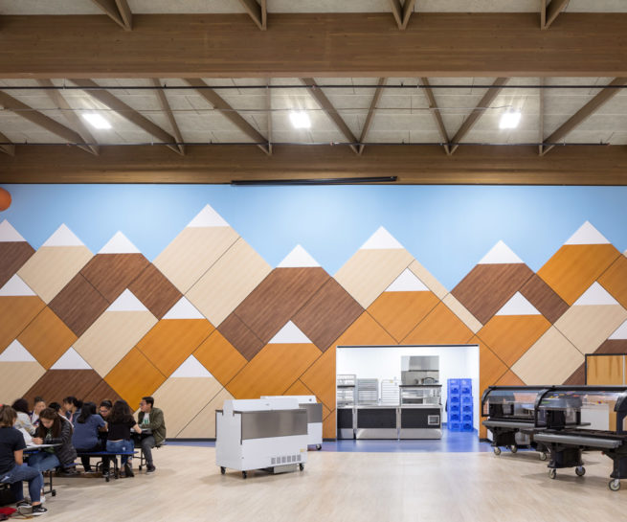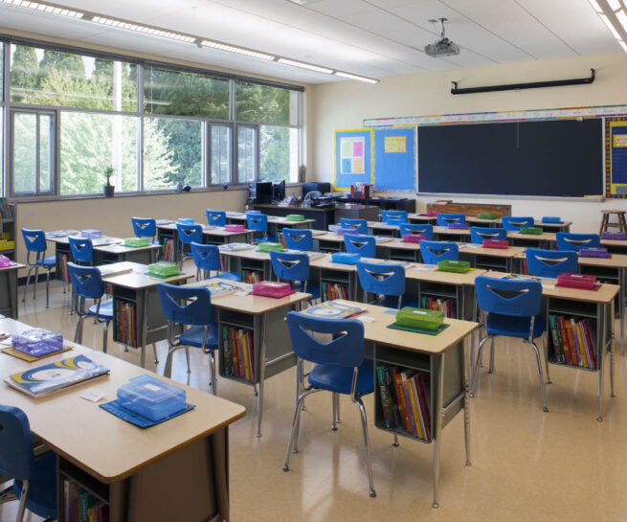Hallinan Elementary School
The renovation of Hallinan Elementary brings significant improvements to the forty-year-old facility, preparing it to continue serving the district for forty more years. Along with improvements to safety and security, classroom technology, and seismic integrity and infrastructure, key design elements include a new maker space and a redesigned library at the heart of the school.
The Lake Oswego School District had committed to adding maker spaces to all elementary schools, and Soderstrom’s programming efforts came up with several innovative solutions for integrating this into the existing campus most effectively. Supporting the school’s passion for outdoor learning and integrated curriculum, the new maker space focuses on an existing school garden and allows for inside-outside flexibility for both spaces.
The building users were passionate about a new outdoor classroom as well, and when it needed to be cut for budget reasons, Soderstrom was able to do a complete redesign at a significant construction cost reduction to keep it in the project. It was done after building permit submittal and was considered a design improvement.
Client
Lake Oswego School District
Project Type
Elementary School
Construction Type
Addition, Renovation
Location
Lake Oswego, Oregon
Size
52,200 SF
Components
library, classrooms, CTE, maker space, gender neutral restrooms, outdoor classroom, garden
More K-12 Work
Willamette High School Science Complex
Bethel School District
Willamette High School CTE Building
Bethel School District
Washington Elementary School
Woodburn School District
Valley Catholic K-8 School
sisters of st. mary of oregon
