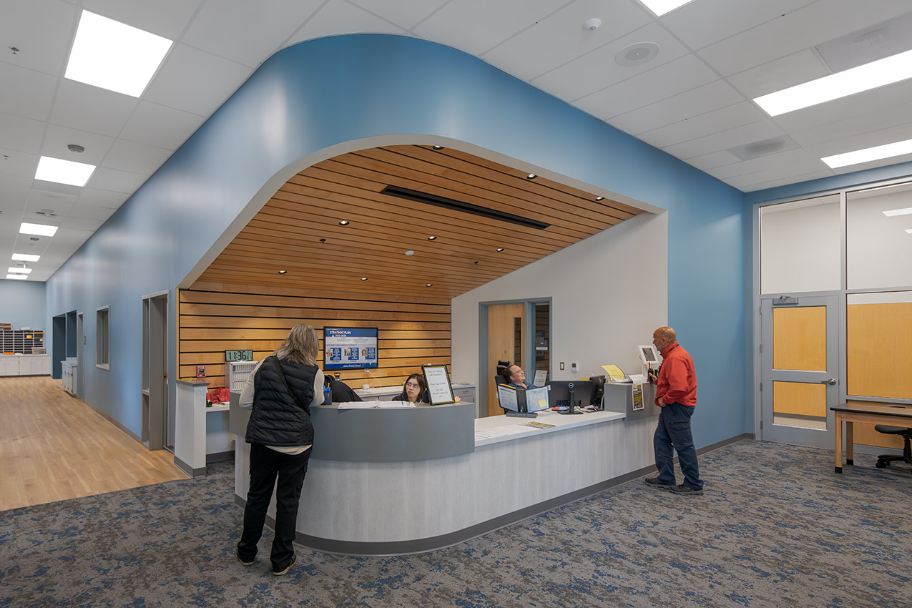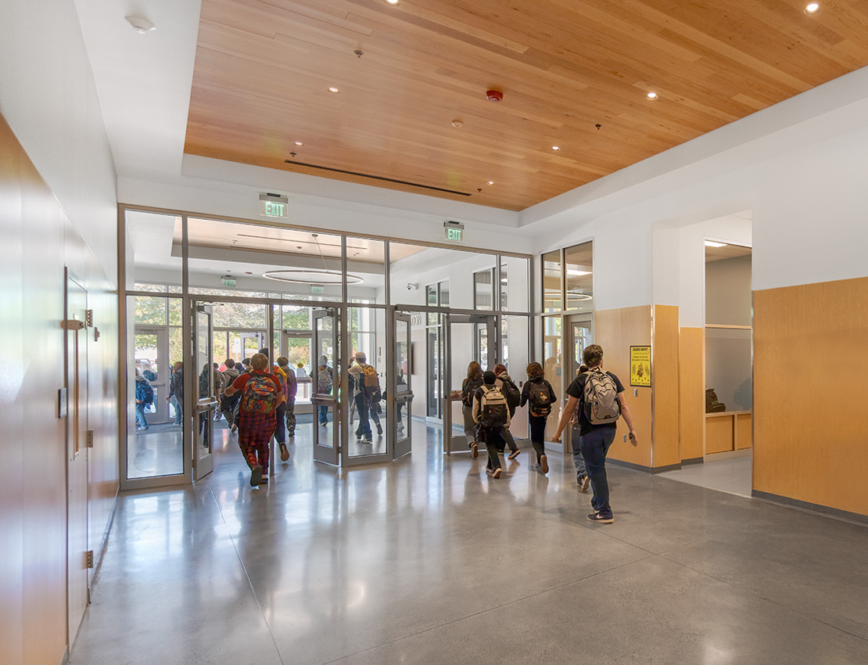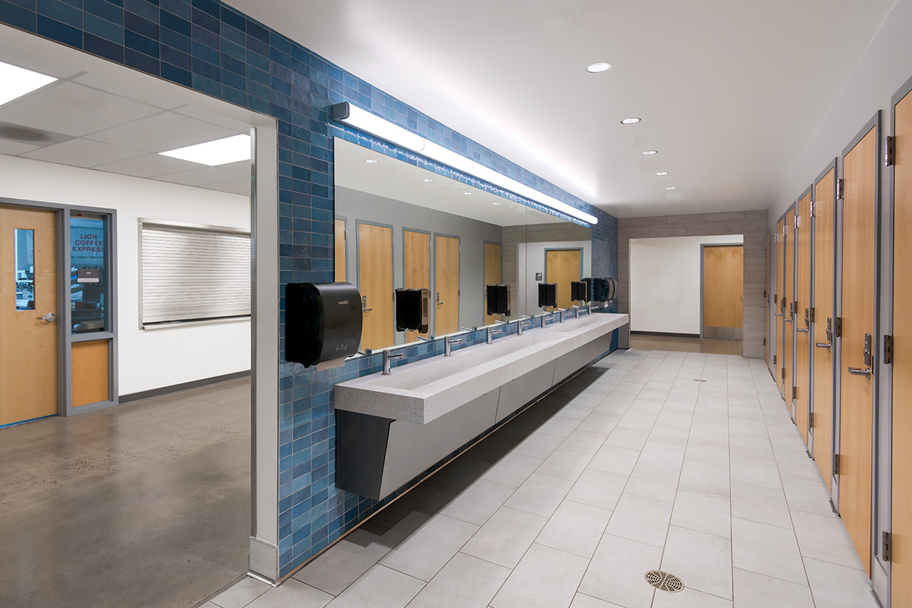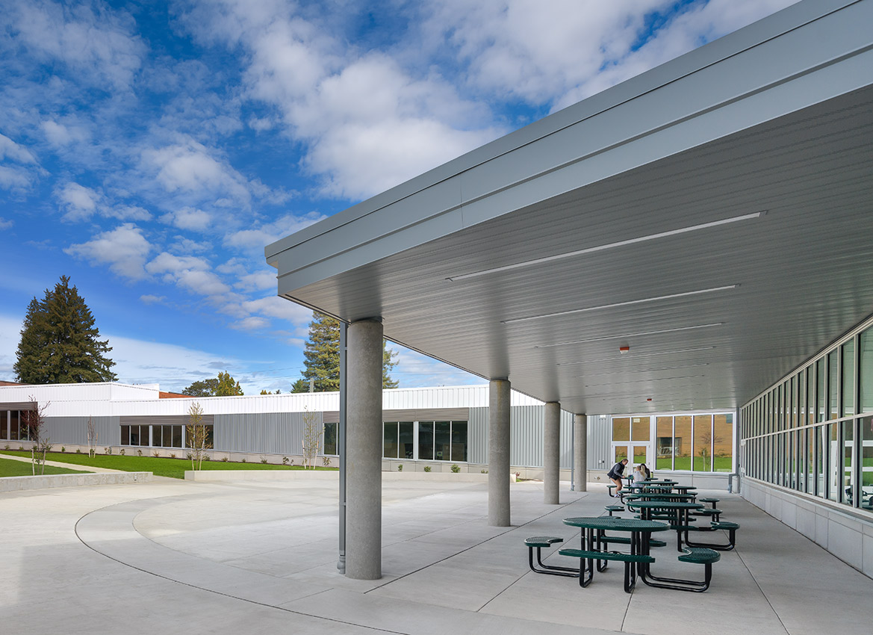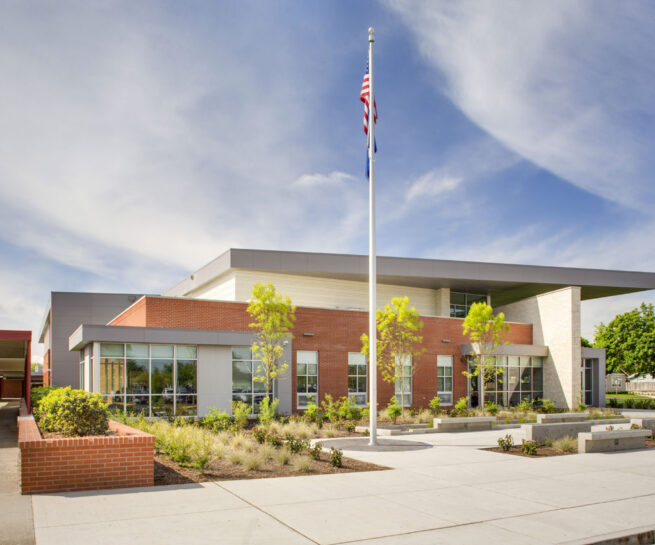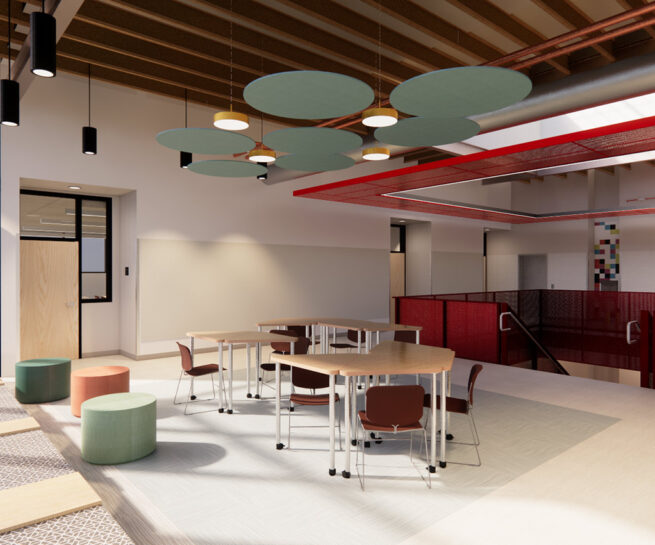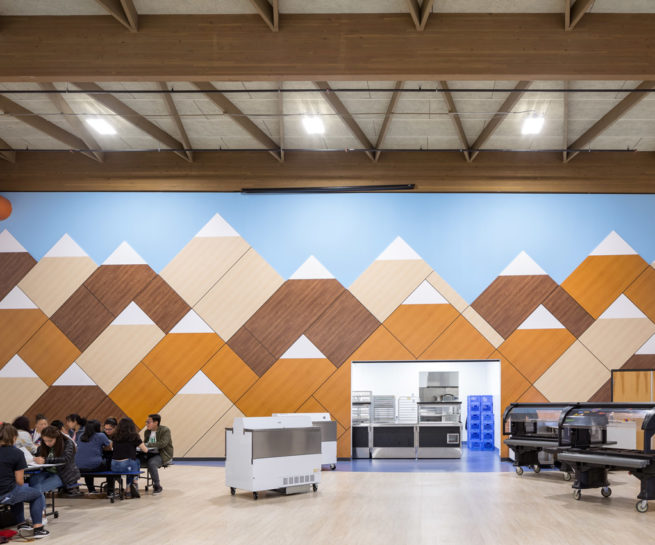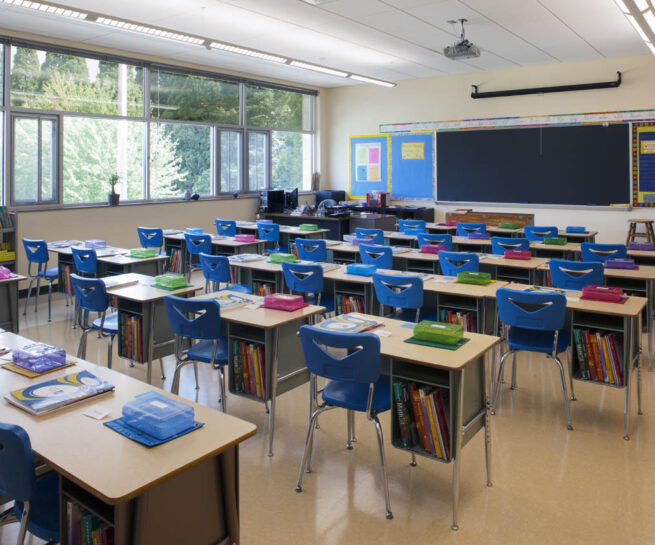Creating Connections Through a Unified Design
St. Helens High School
The St. Helens High School campus consisted of four separate buildings and unsecured entry points, requiring students to travel between them, rain or shine. To address these issues, we began our work with pre-bond planning in early 2020, helping the District to pass a $55M bond approved that year, and an additional $4M bond approved in May 2023.
These funds allowed us to create a design that connects the buildings, reducing entry points and creating a more secure, unified campus.
Renovations include modern science labs, a new cafeteria, a media center, and specialized classrooms for healthcare and culinary arts. Additionally, campus gathering spaces are reorganized, and site improvements feature synthetic turf athletic fields and improved traffic flow with streamlined parking and drop-off lanes.
Despite pandemic-related challenges, Phase 1 was completed in April 2024, and the team was able to reduce expenditures through value engineering, ensuring that the improvements aligned with the district’s goals and budget. Phase 2 is scheduled to finish in June 2025.
Client
St. Helens School District
Project Type
High School
Components
Classrooms, gender neutral restrooms, science labs, music room, media center, healthcare occupations and culinary arts classrooms, gymnasium, cafeteria, administrative offices
Construction Type
Addition, Renovation
Location
St. Helens, Oregon
Size
33,500 SF Expansion
194,000 SF Renovation
Explore More
-
Willamette High School Science Complex
Bethel School District -
Willamette High School CTE Building
Bethel School District -
Washington Elementary School
Woodburn School District -
Valley Catholic K-8 School
sisters of st. mary of oregon
Let’s work together.
Looking for a trusted creative partner for your K-12 or higher education project? Tell us what you’re thinking and dreaming of, we’d love to help.
