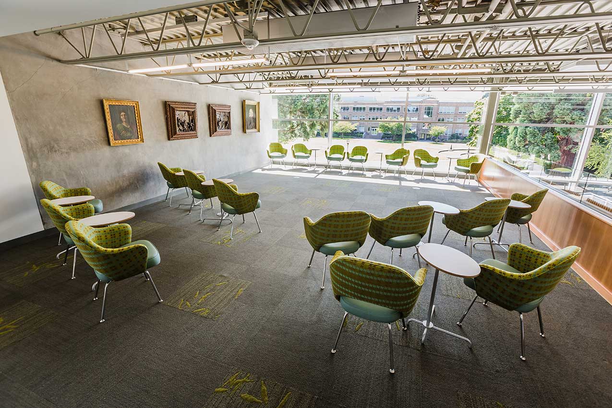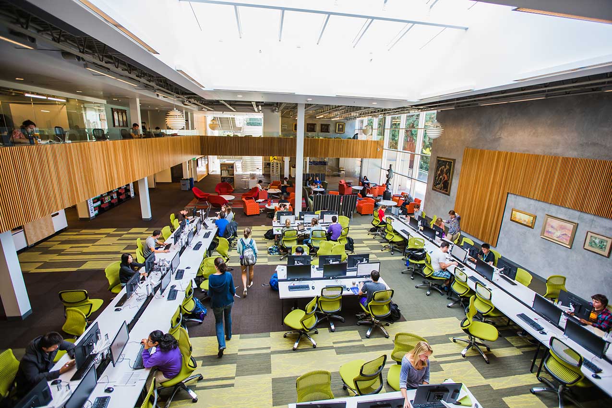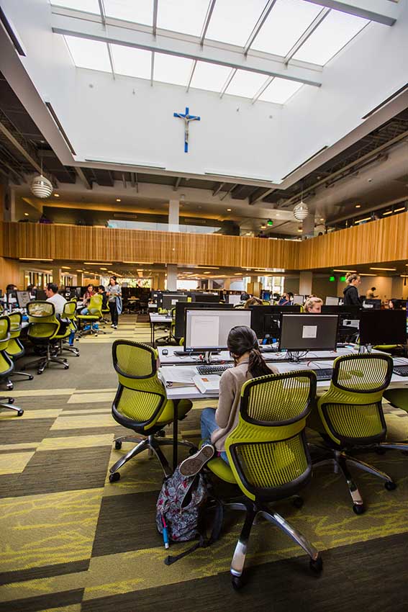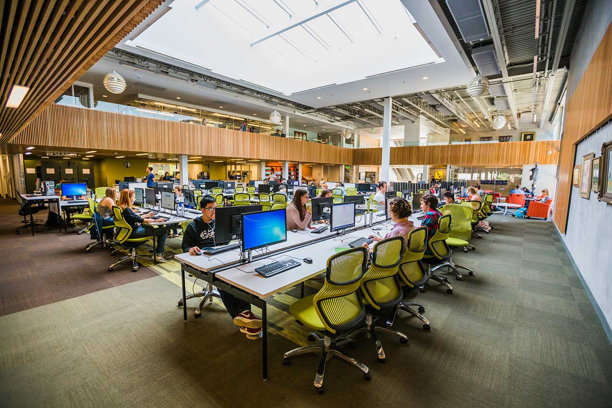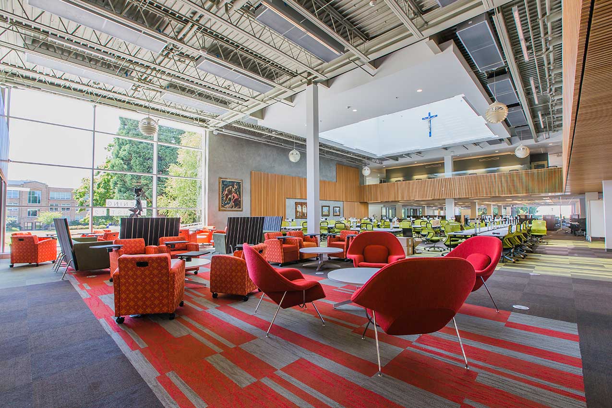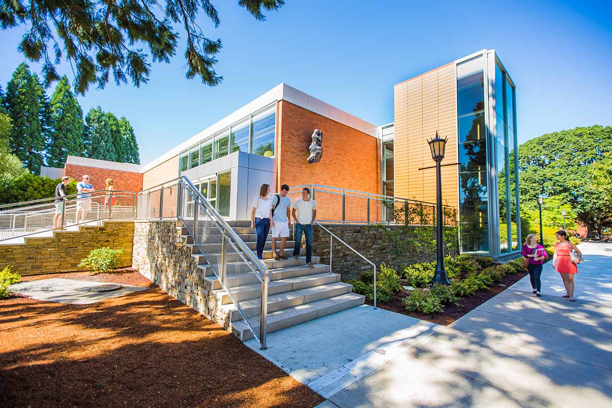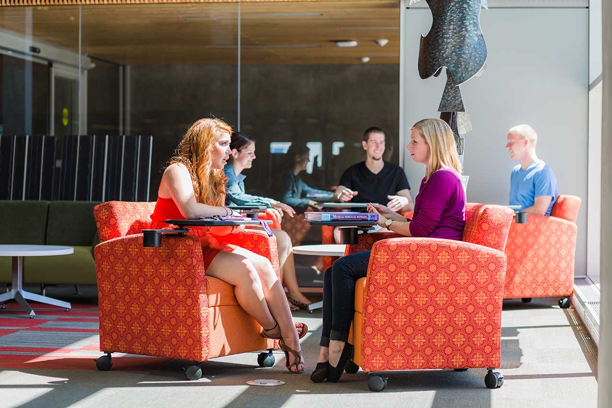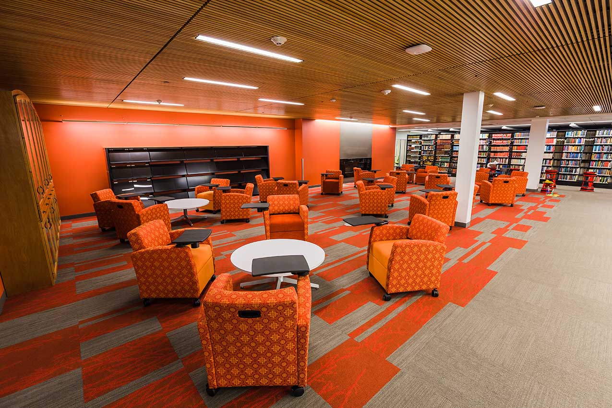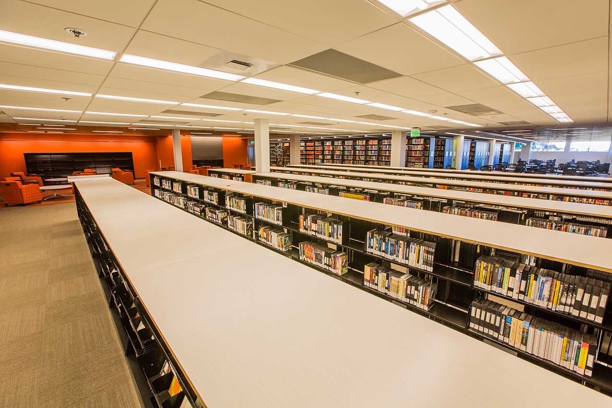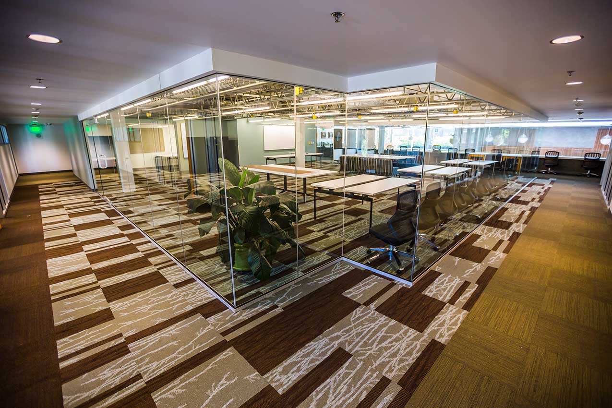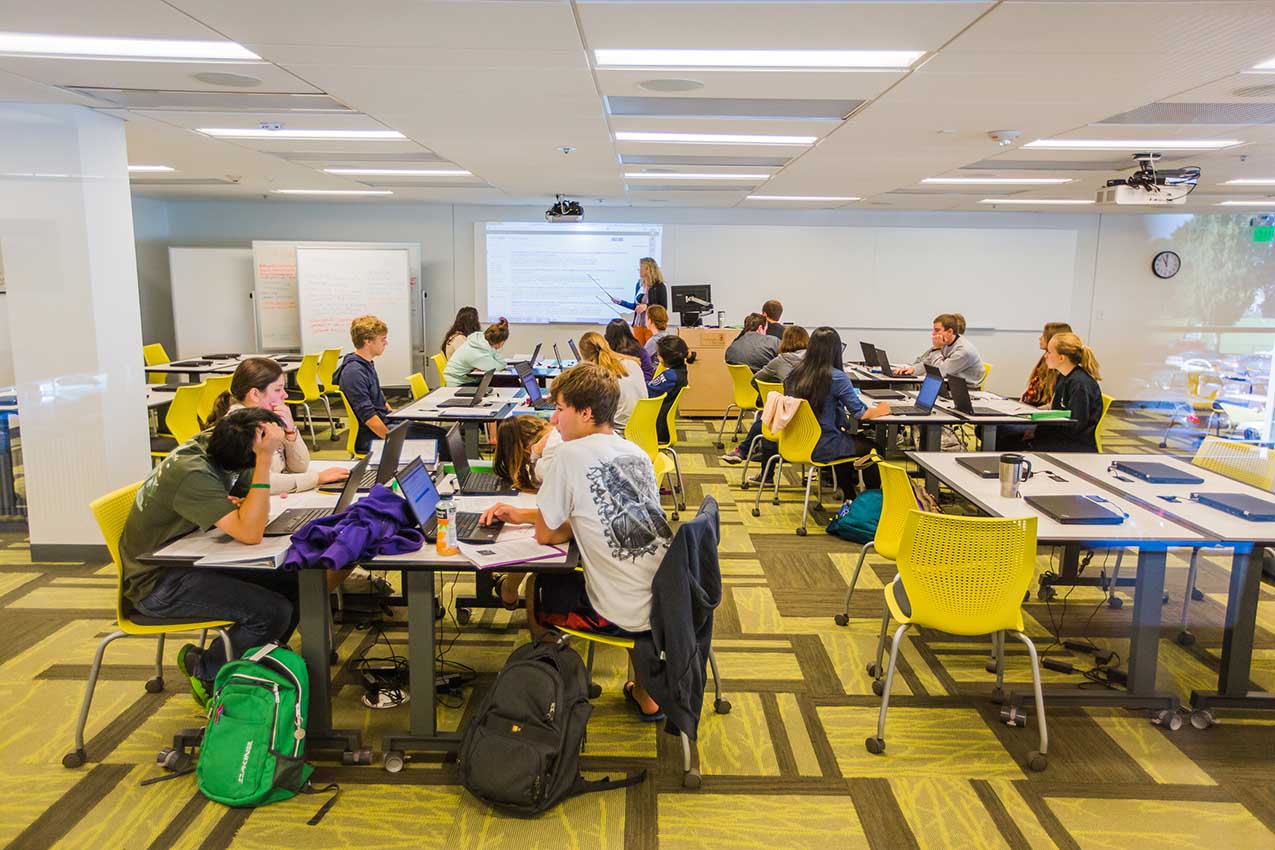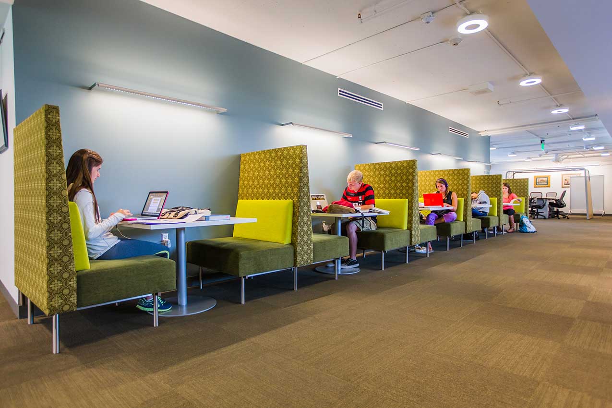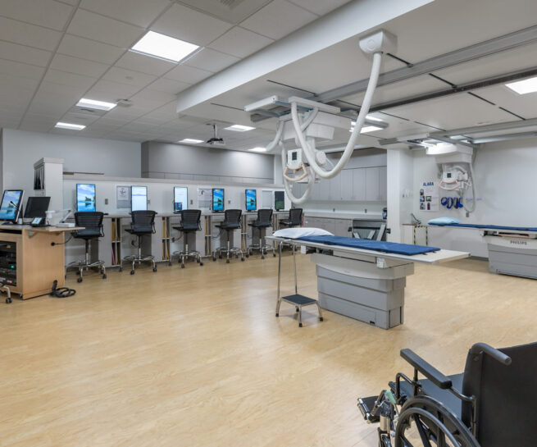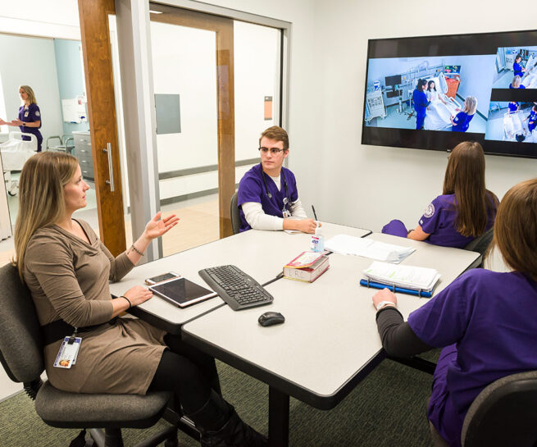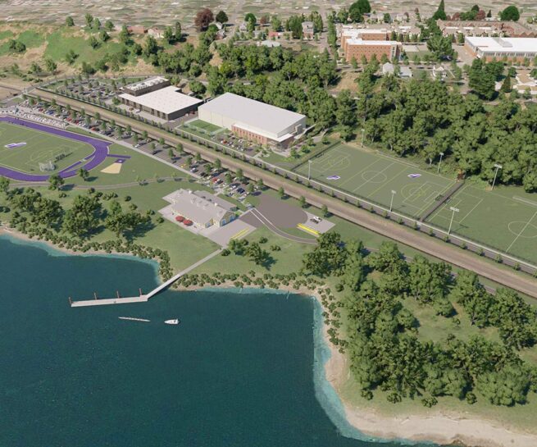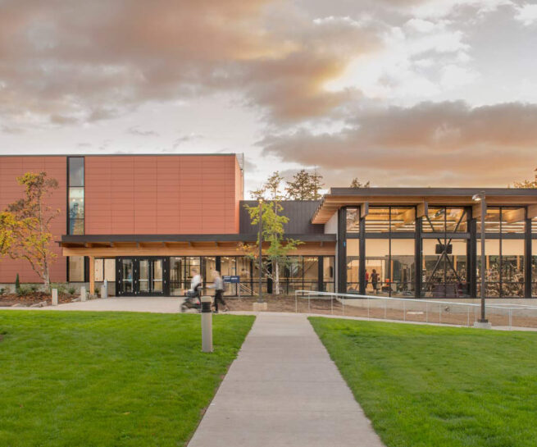Clark Library
The Clark Library renovation transforms an outdated facility into a vibrant intellectual commons that supports modern digital technology, fosters individual and group study in a variety of settings, adds classroom space, and creates a safer environment through seismic and code upgrades. Following the renovation, patronage of the library has increased 109%. Energy-efficient lighting and a chilled beam mechanical system, along with the increased daylight from a focal skylight and new window wall, have resulted in significant power savings. Additional sustainable improvements such as a reflective roof surface, the reuse of 800 yards of crushed concrete from other campus buildings, and user-based power access in tables contributed to LEED silver certification.
Client
University of Portland
Project Type
Library
Construction Type
Renovation, Addition
Location
Portland, OR
Size
56,000 SF
Components
Multimedia labs, group study space, individual study space, faculty offices, classroom/event space, book stacks
Sustainability
LEED Silver
More Higher Education Work
-
Healthcare Occupations Center
Linn-Benton Community College -
School of Nursing Simulated Health Center
University of Portland -
Franz River Campus Master Plan
University of Portland -
Hadlock Student Center
George Fox University
