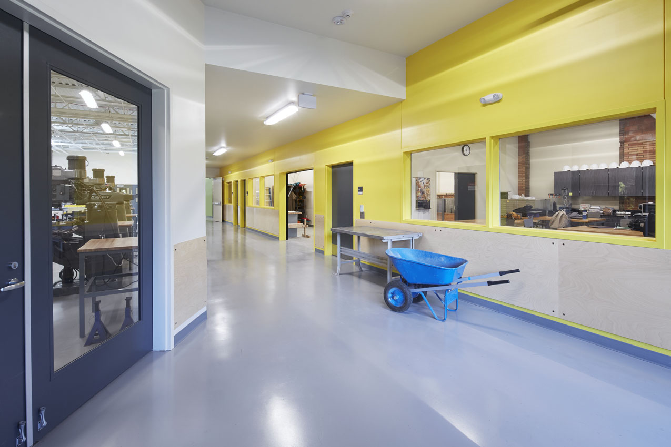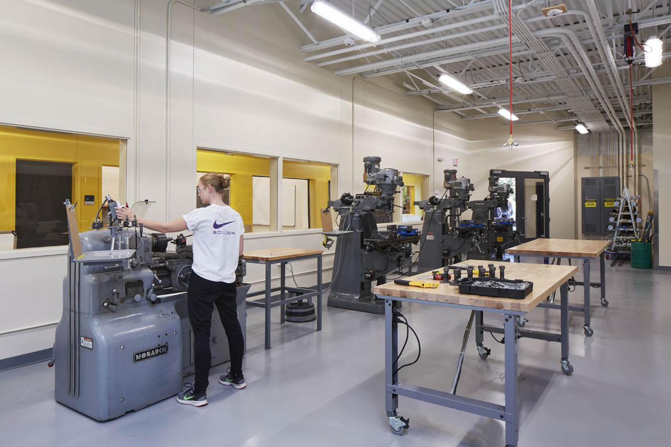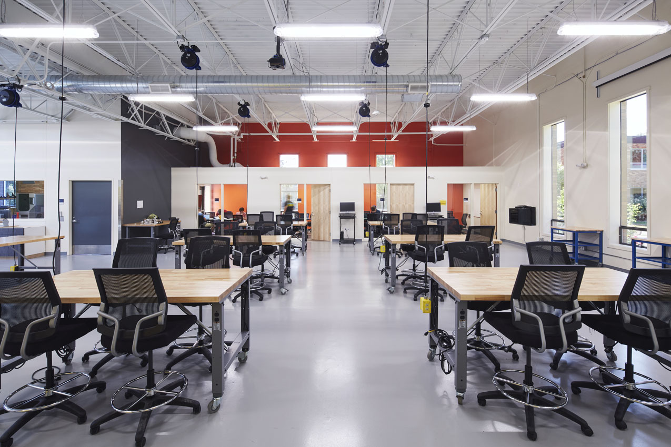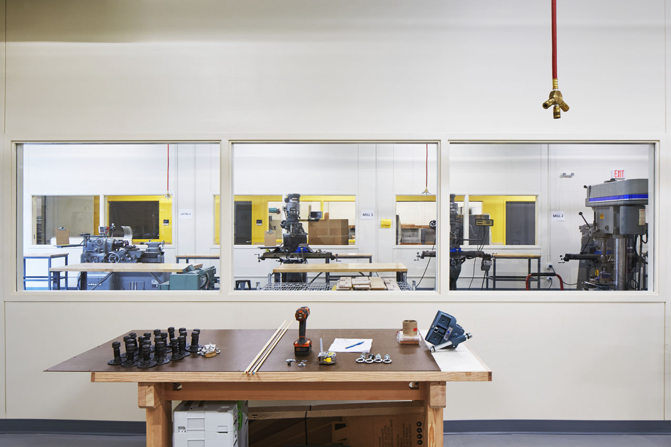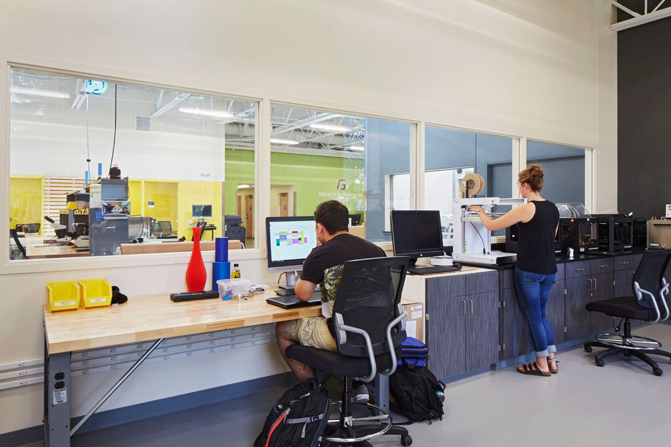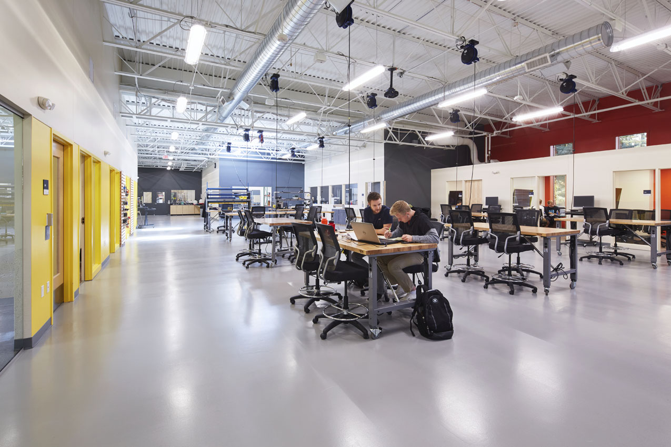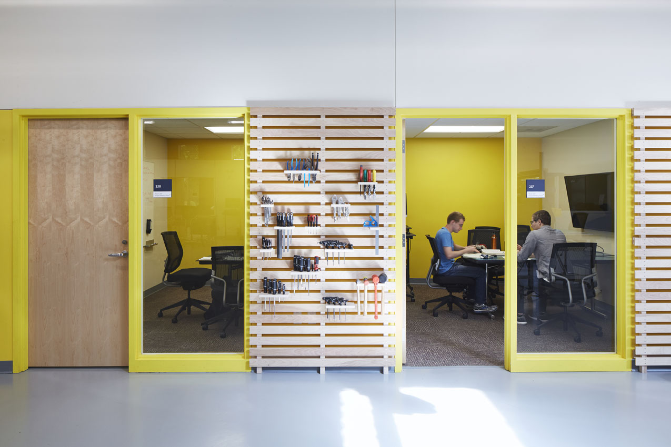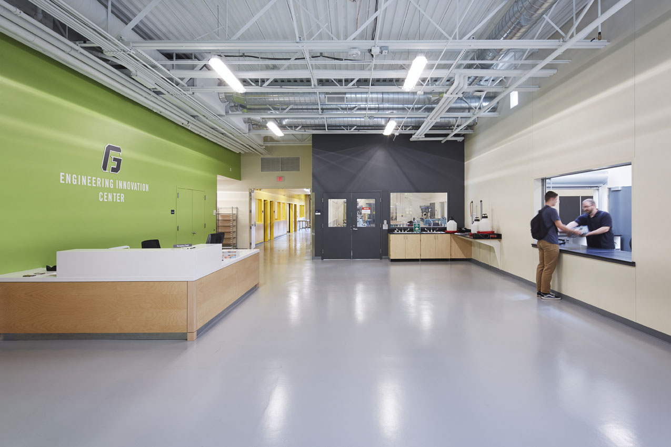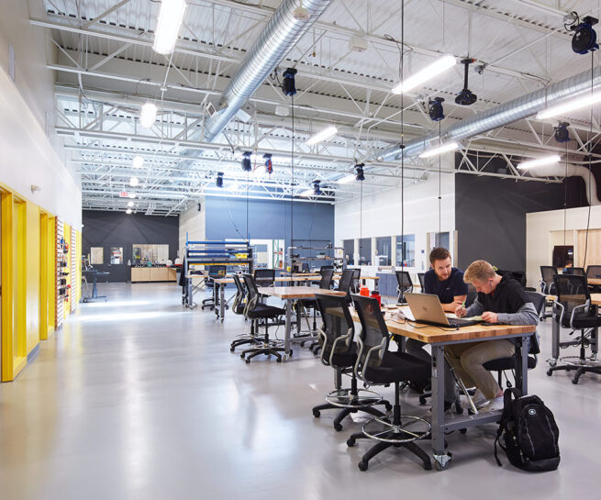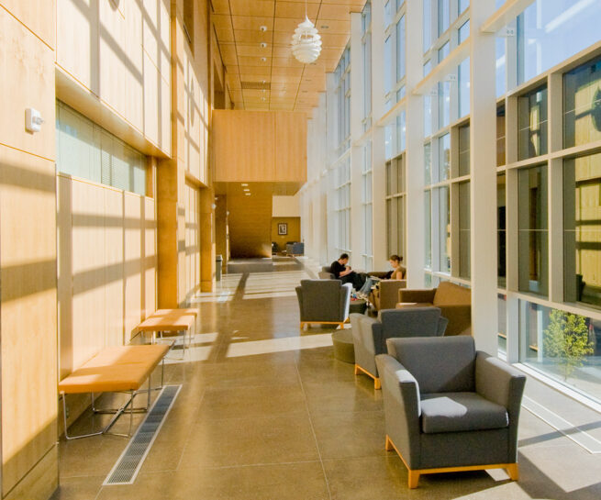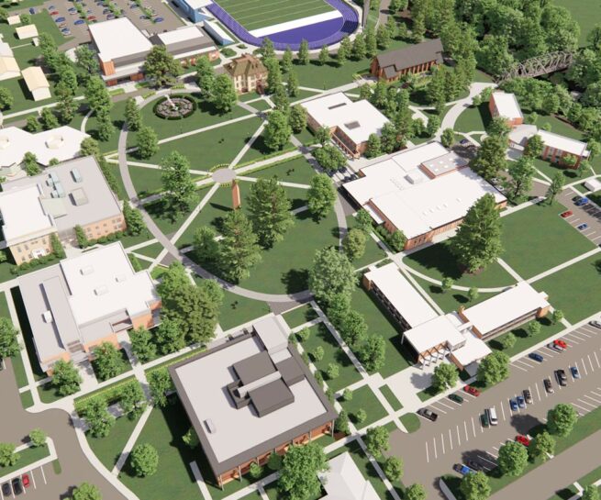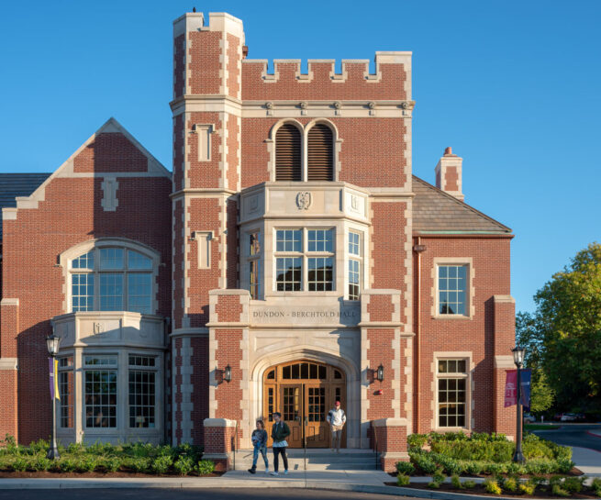Engineering Innovation Center
The recently completed Center for Engineering Design and Innovation is an adaptive remodel of the former cafeteria in the Klages Center building, which was built in 1958. The new engineering center is a maker space which connects multiple departments and provides a platform for modern learning and collaboration. In addition to systems upgrades, the project added a machine and woodworking shop, manufacturing and prototyping lab, design rooms, study rooms, an environmental lab, and a tool room. The open main room, or “Collaboratory,” is a large design center where students from engineering and other majors can participate in and showcase design projects.
Client
George Fox University
Project Type
Academic Building
Construction Type
Renovation
Location
Newberg, Oregon
Size
16,500 SF
Components
Machine and woodworking shop, meeting rooms, conference rooms, manufacturing and prototyping lab, design rooms, study rooms, tool room
More Higher Education Work
-
Engineering Innovation Center
George Fox University -
Shiley Hall
University of Portland -
George Fox University Master Plan
George Fox University -
Dundon-Berchtold Hall
University of Portland
