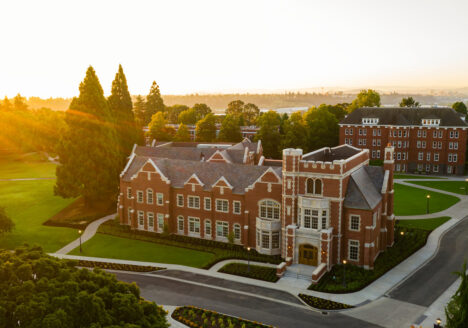Gender-Neutral Bathrooms in Schools: Balancing Privacy, Safety, and Functionality
Posted in News — October 25, 2023
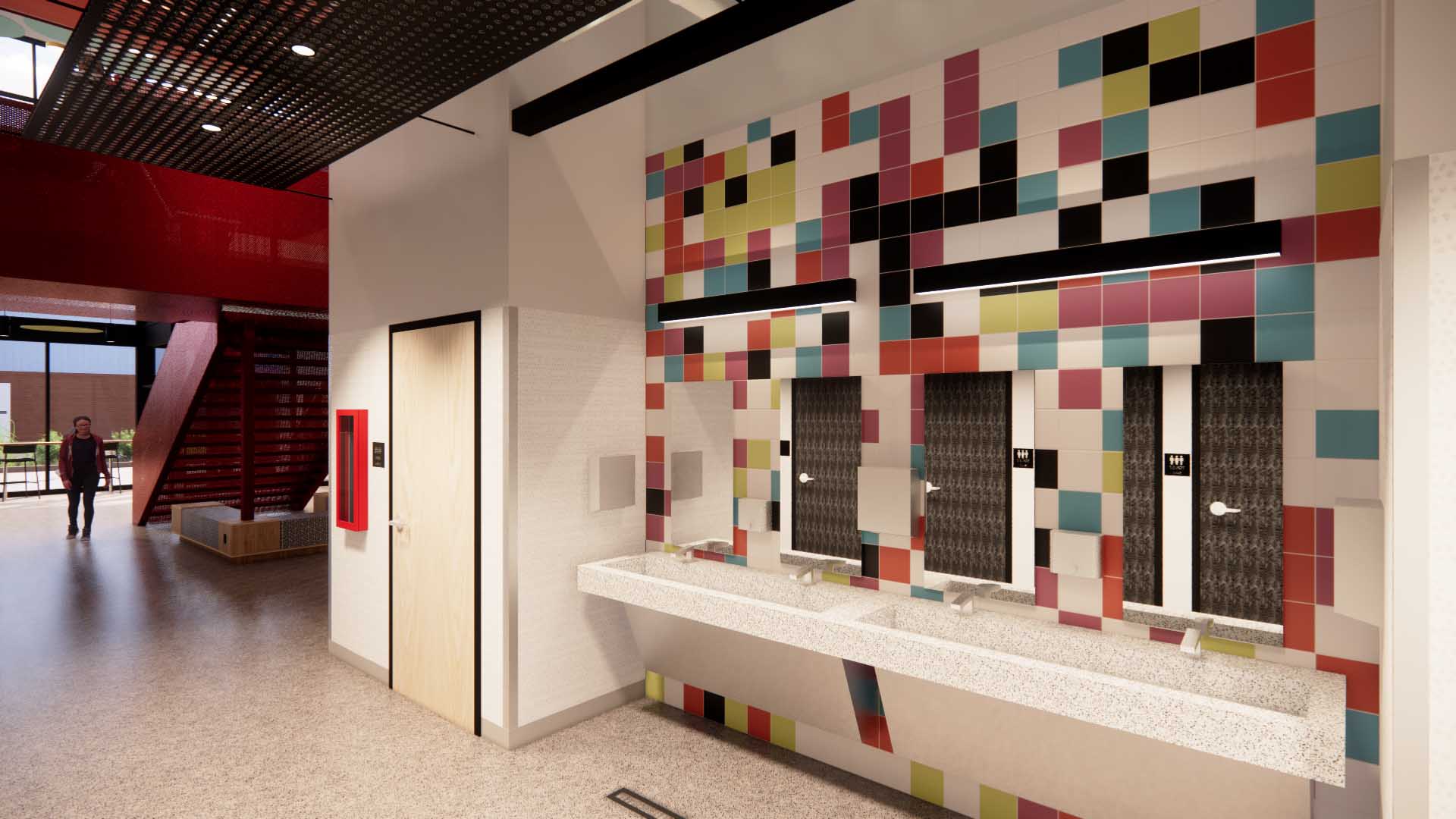
School districts and educational designers are completely rethinking the architecture of bathrooms – and for a good reason. This post covers some commonly asked questions about gender-neutral bathrooms and shares three bathroom design approaches we have implemented.
Why are inclusive bathrooms important?
Gender-neutral, all-gender, unisex, and gender-inclusive bathrooms are all synonymous with bathrooms that are welcoming to all students, no matter how they self-identify. The goal of these spaces is to ensure that each person has the right and dignity to use the bathroom they feel most comfortable in.
What are inclusive bathrooms?
Inclusive bathrooms should contain all items that typical “gendered” (men’s or women’s) bathrooms would have, but additionally, create a completely private area at the toilet itself. This also makes the handwashing area more open and public, often directly adjacent to a corridor. Think of it as a group of traditional “single-person” bathrooms but with a shared handwashing area outside. As a result, this openness improves supervision and cuts down on some of the problematic behaviors that can occur in school bathrooms, such as vandalism, bullying, and drug use, to name a few.
What are key design considerations for inclusive bathrooms?
Location: Distributing inclusive bathrooms throughout the school is important, sometimes mixed alongside more traditional gendered bathrooms and single-user bathrooms. Some school districts may choose to focus the more inclusive options near the student-focused areas, with the more traditional versions nearer where the public may use them, such as building entries or gymnasiums. Ultimately, the goal is to provide a solution that reflects the needs of each school district population.
Access: These bathrooms ideally have two ways in and out, so no one feels “trapped” in the space. If that’s not possible, adding an exterior window to provide a sense of openness and light can convey a feeling of safety to the users, as it negates anyone’s ability to hide unnoticed.
Privacy: Cell phones were not around when most existing school bathrooms were built, and they present a very specific challenge. It’s critical that stall designs prohibit anyone’s ability to insert a cell phone inside a bathroom someone is using, which requires full-height doors. Additionally, full-height walls provide a greater acoustic separation for each user.
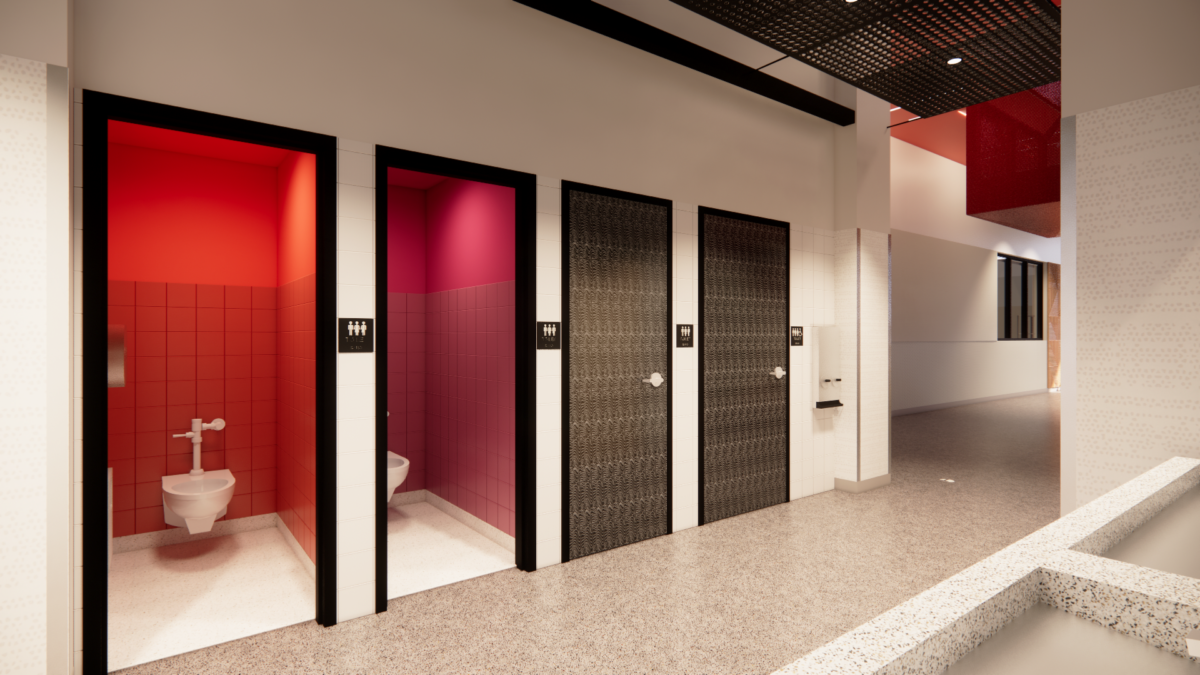
Three Bathroom Design Examples
Soderstrom has worked closely with several school districts to provide designs uniquely suited to each community’s needs and culture. Below are three bathroom design solutions from gender-specific to gender-neutral layouts to hybrid.
1. Traditional Layout
Partition Divider Stalls Separated by Gender
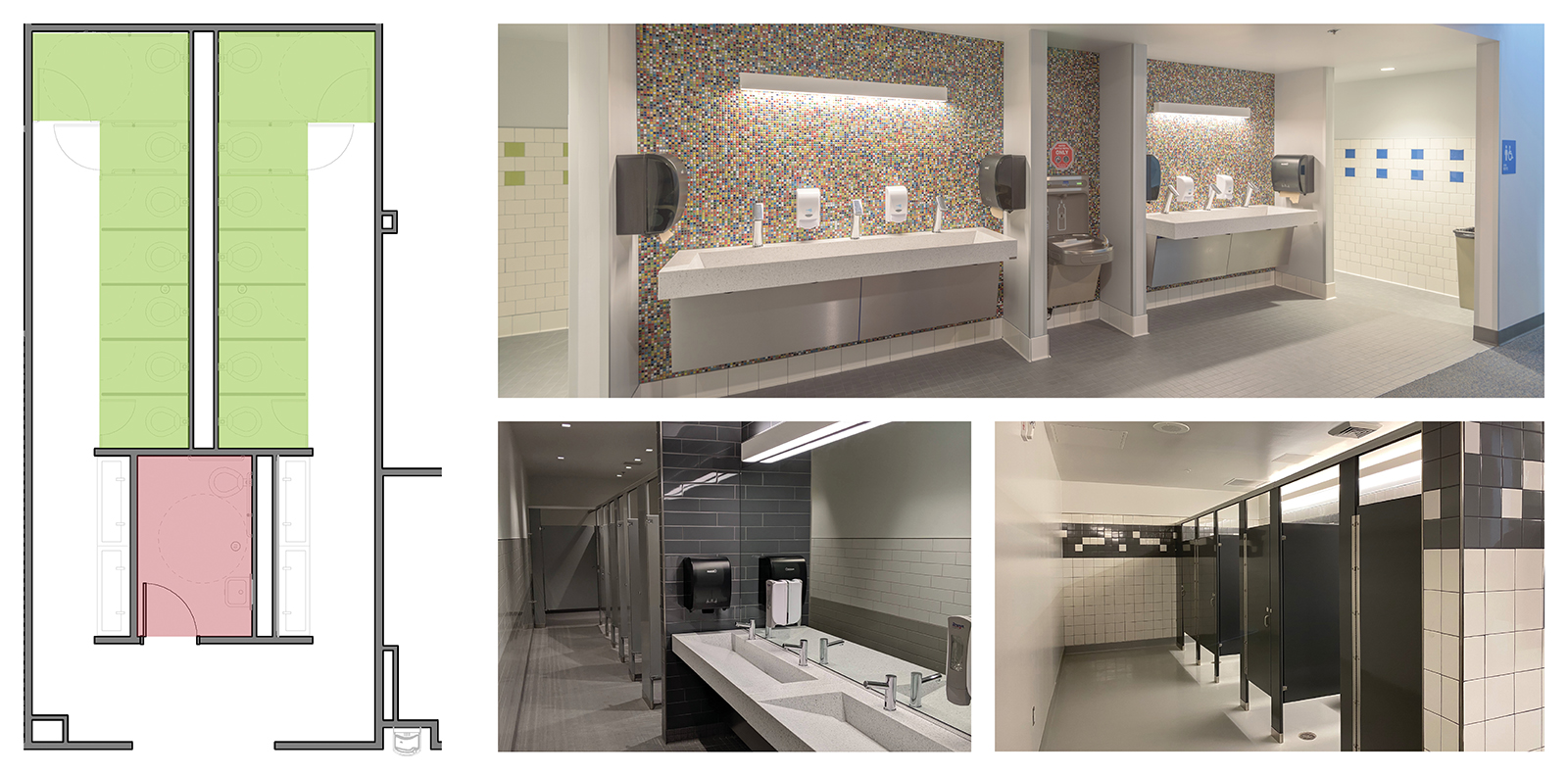

The traditional layout presents a choice to enter the male or female side of the bathroom, which is separated from the corridor by a door or series of 90-degree turns to create privacy. The stalls are typically metal partitions, providing limited acoustic and visual privacy from the shared handwash area.
These layouts do not take into consideration non-binary students who don’t identify as a specific gender, making that choice difficult for the students. Sometimes a dedicated single-user (all gender) bathroom will be provided nearby to try to solve this issue, but this can create a stigma around the few students who opt to use it.
2. Gender-Neutral Layout
Private, Individual Toilet Rooms Used by Everyone
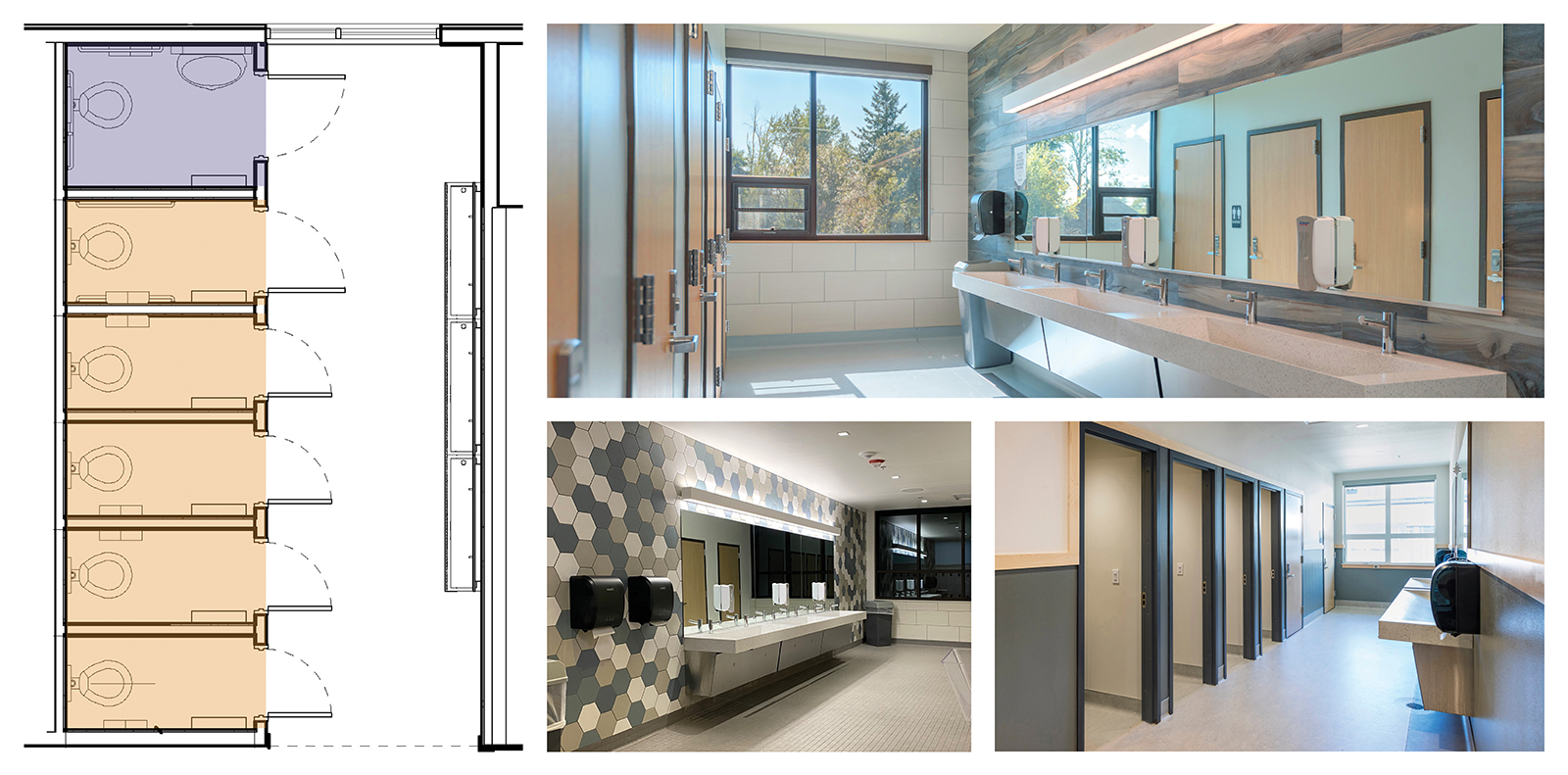

This layout focuses on increased privacy by providing completely enclosed toilet rooms for any student to use, as no gender is “assigned” to these spaces. These are full-height rooms with framed walls and solid, locking doors with occupancy indicators. The sinks and handwashing are located in a more public area, typically right off the corridor. This allows for increased supervision and reduces bad behavior, and at no point do the students have to “pick” a gender.
3. Hybrid Layout
A More Inclusive Approach to the Traditional Bathroom
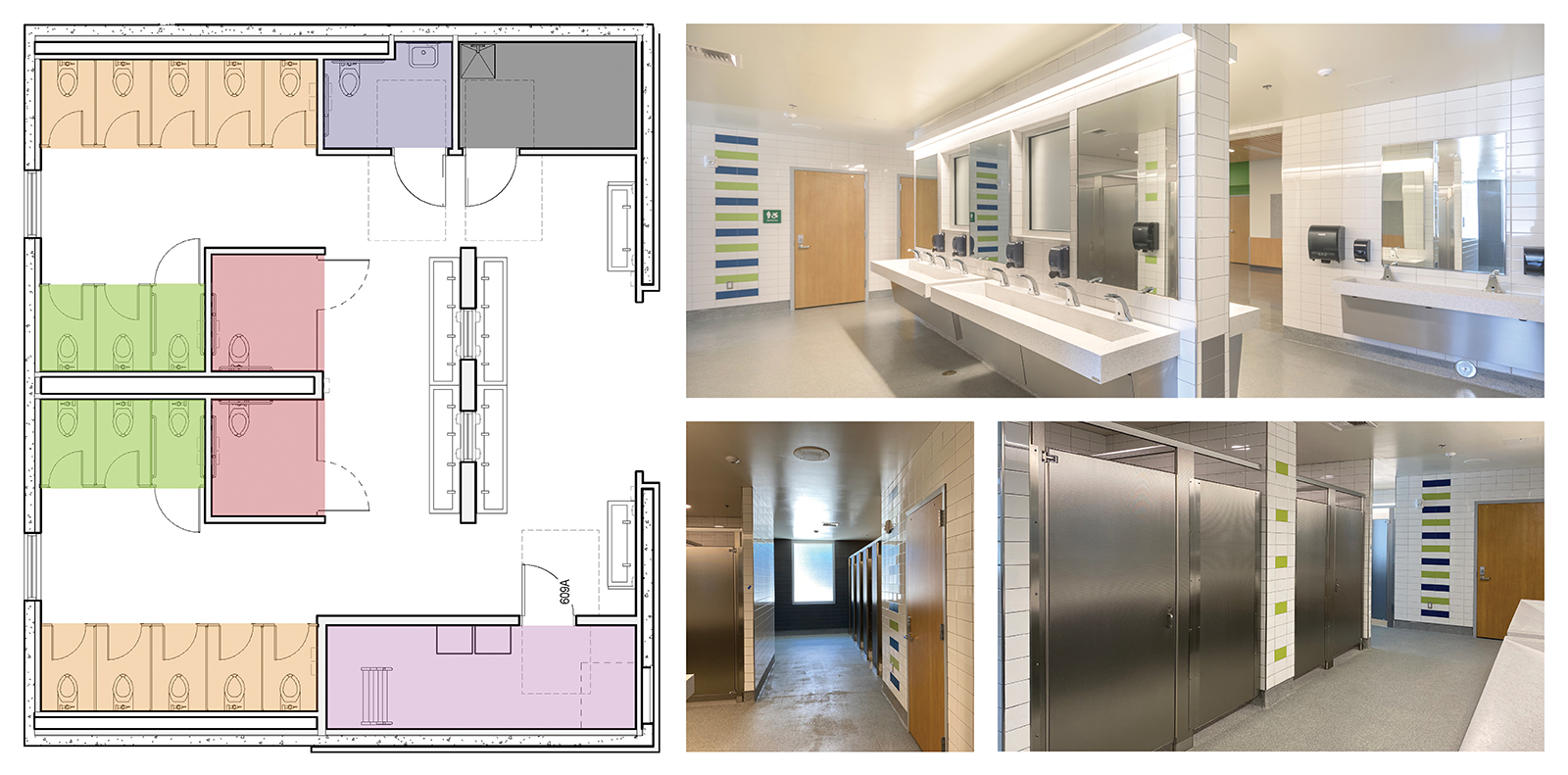

Hybrid approaches vary widely, though all strive to provide a balanced solution for a district that is interested in more inclusive options, but is not fully ready to move away from a traditional layout. Often this will mean a shared handwashing area off the corridor, bordered by a mixture of both gendered bathrooms and all-inclusive toilet rooms. Instead of making the choice of which bathroom to use while standing in the very public realm of the school corridor, the shared handwash area can provide some sense of distance and privacy to make what may be a difficult decision for some.
Having heard from students and staff, these inclusive bathrooms have been very successful in giving users a sense of dignity, privacy, and safety.
Are you interested in learning more about inclusive bathroom design? Can our team help you with an upcoming school project? We’d love to chat!
Team Contributors

Marlene Gillis, AIA, ALEP, LEED AP, CCS - President

Priya Kandharkar - Design Professional



