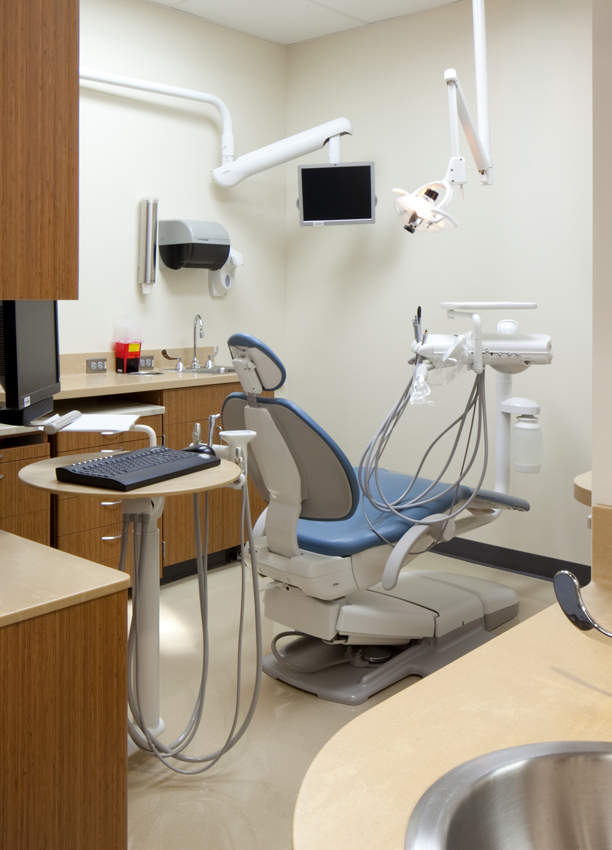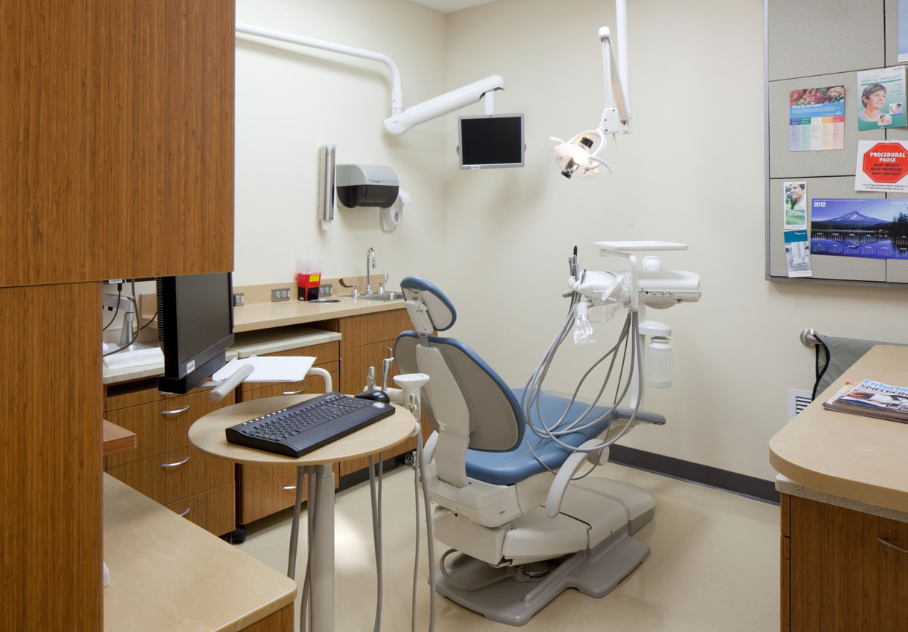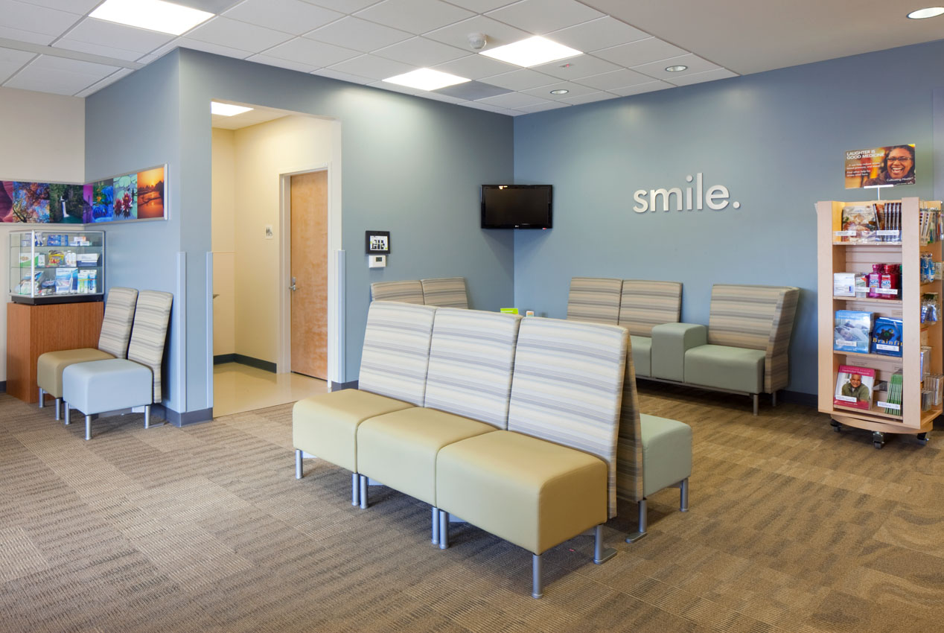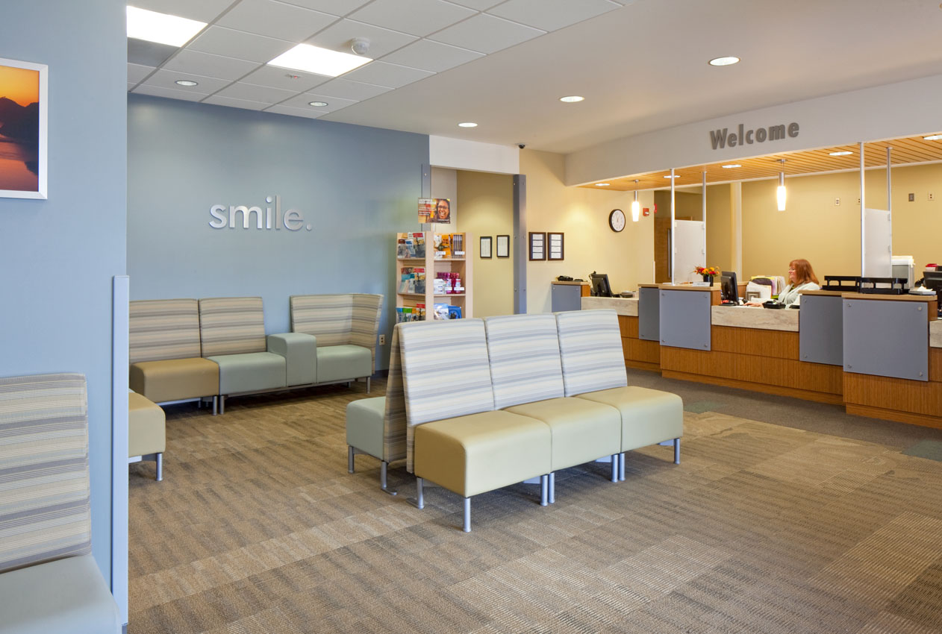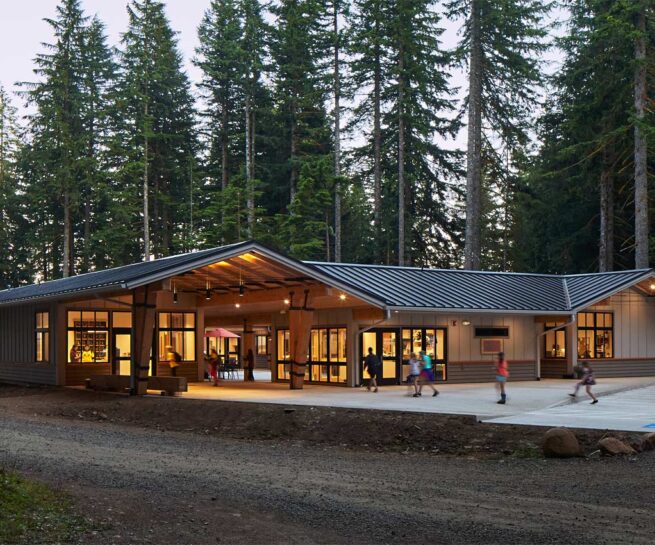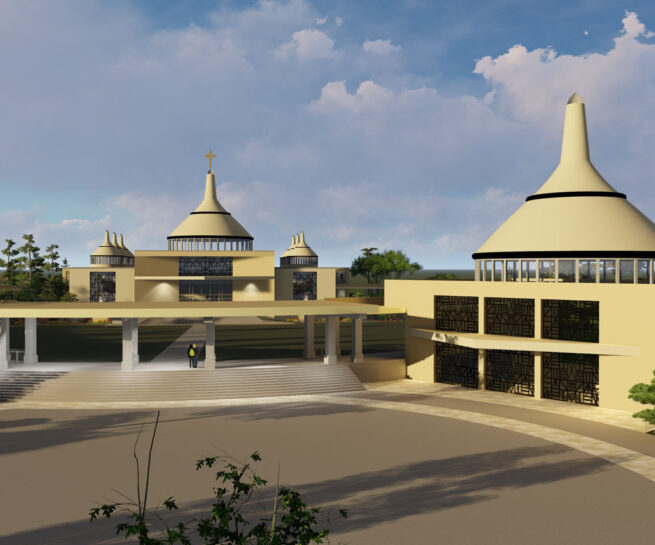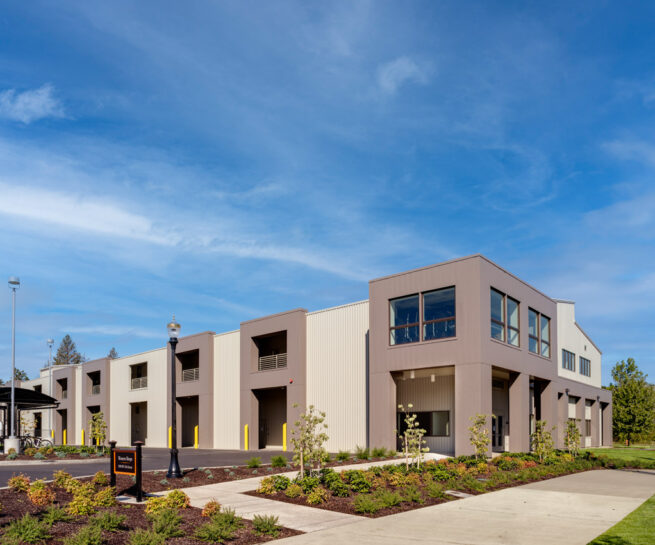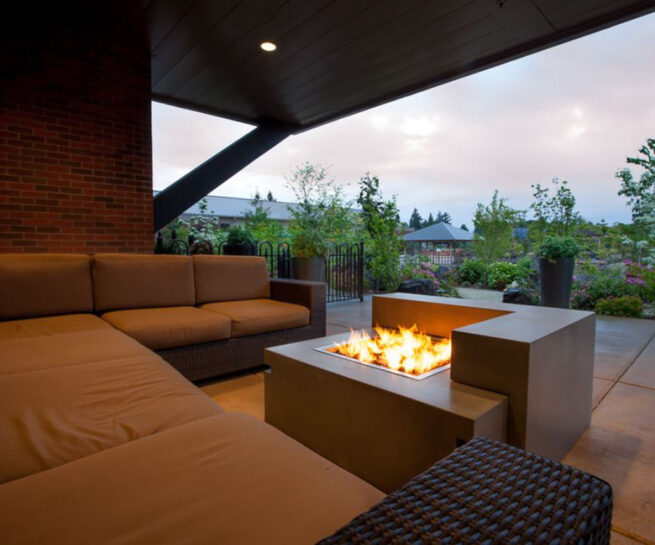Oregon City Dental
The new Kaiser Permanente dental clinic is an adaptive re-use project helping to revitalize the Oregon City Shopping Center. Two existing retail suites were combined and converted into one suite, requiring interior and exterior work to accommodate current code standards for medical use. The suite includes general operatories, a waiting area, customized pediatric suite with a sub-waiting room, play area, and enclosed operatories with televisions. A palette of clean, warm colors and materials progresses through the clinic, while the architecture creates hospitable spaces that encourage work flow.
Client
Kaiser Permanente
Project Type
Dental Facility
Construction Type
Renovation
Location
Oregon City, Oregon
Size
6,700 SF
Components
dental clinic, adult operatories, pediatric operatories, dental laboratory
