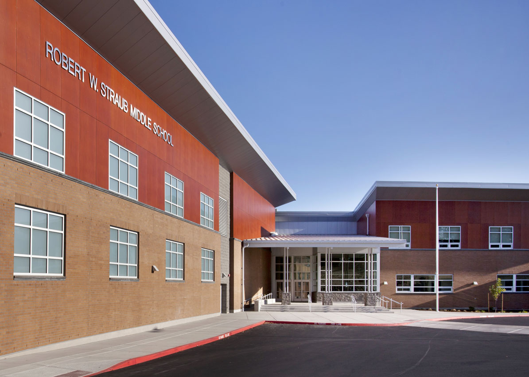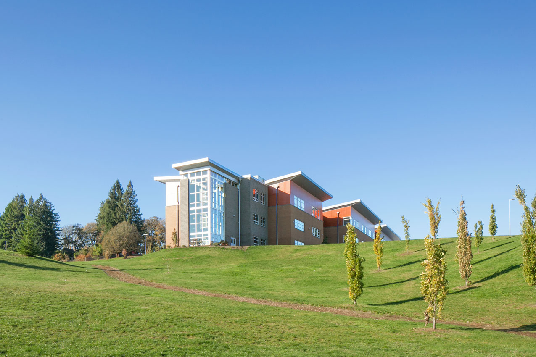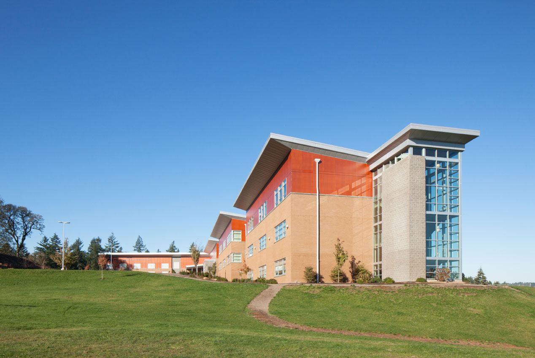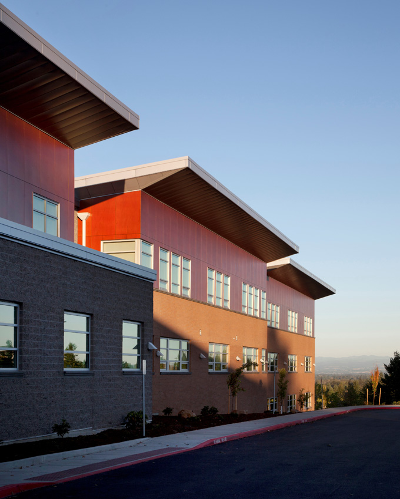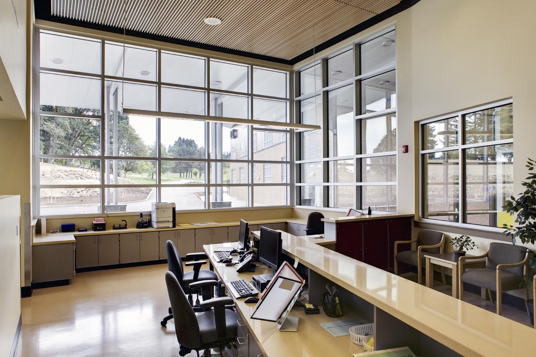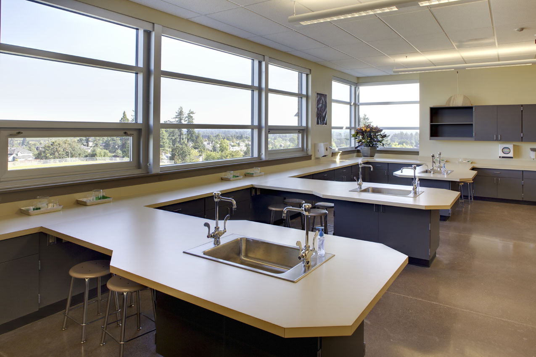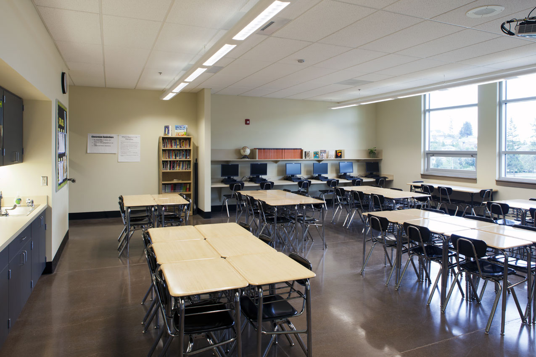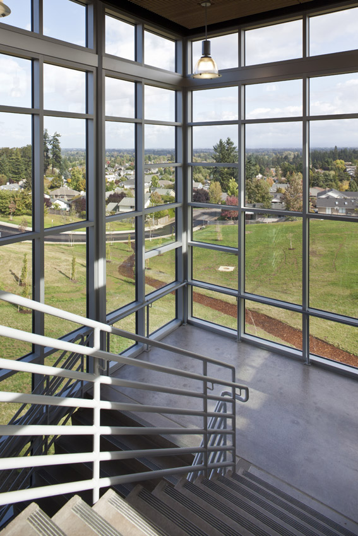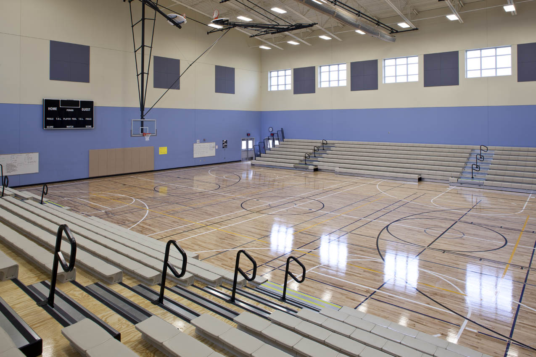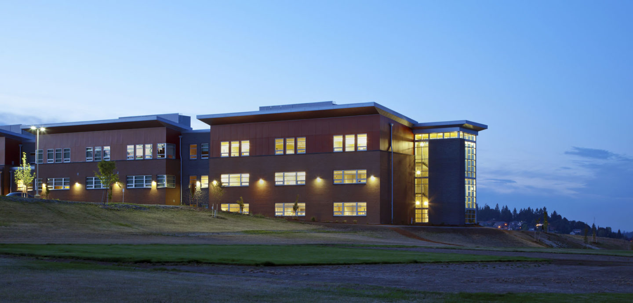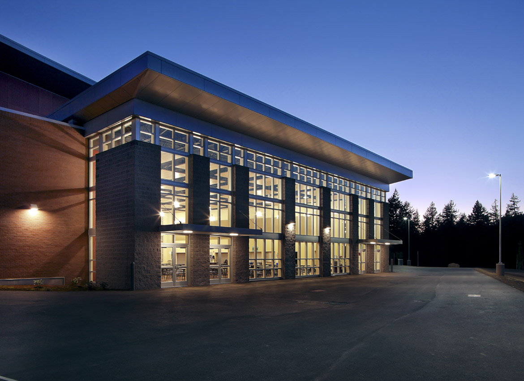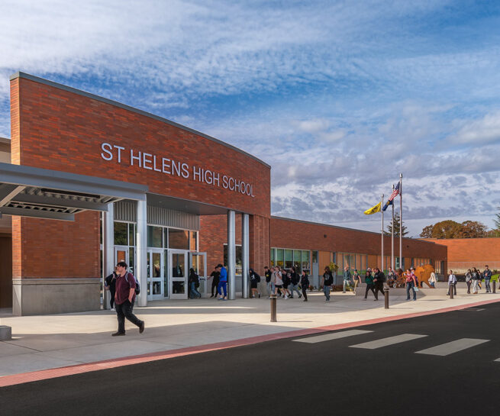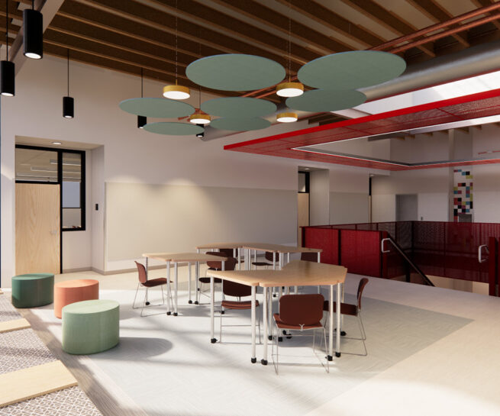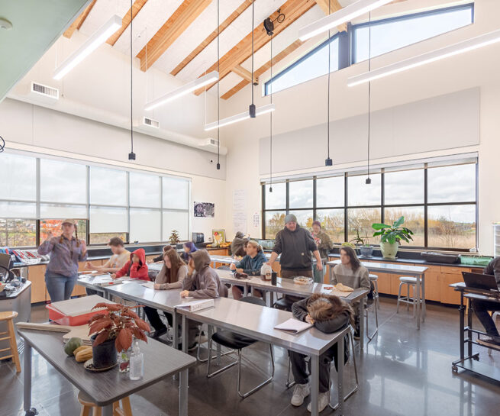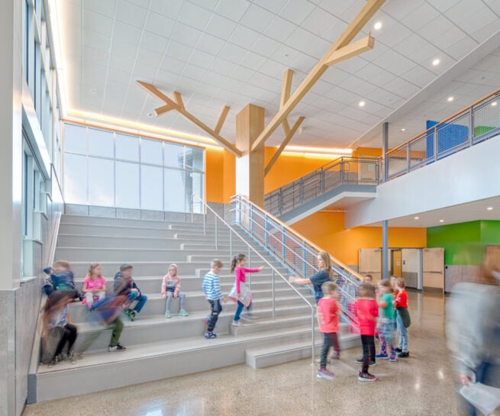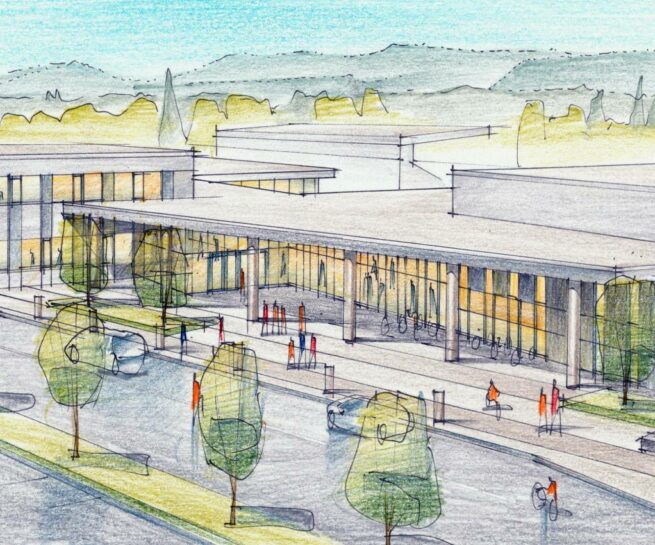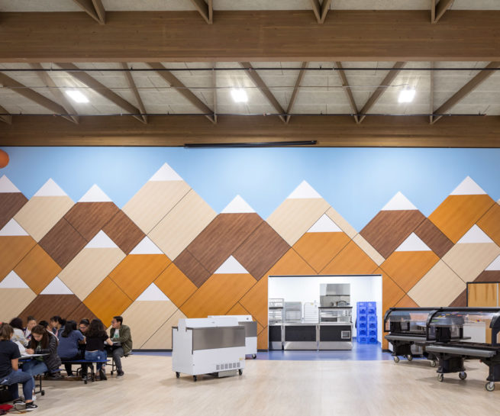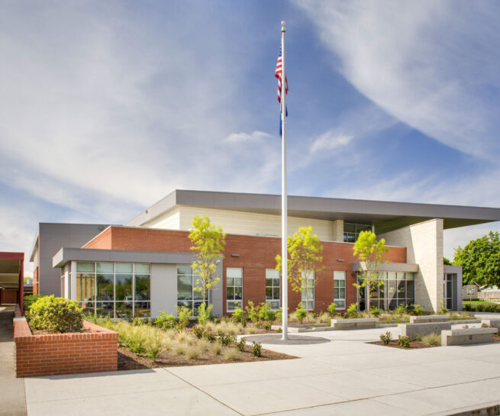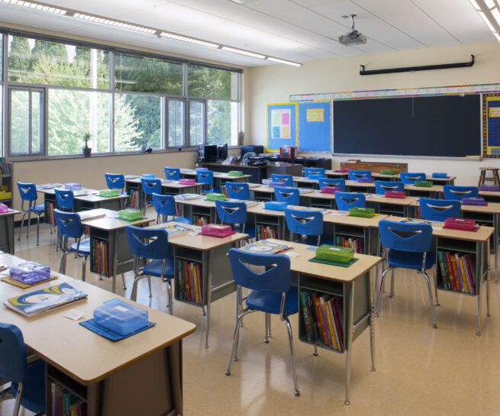Straub Middle School
Straub Middle School is located on a north facing slope and was designed with the natural curve of the hill and elongated in the east-west direction to maximize the benefits of daylighting and passive solar radiation. The building was designed to be LEED Silver equivalent with a primary focus on energy efficiency. The progressive, clean design of the building was developed during our community outreach process using a neighborhood preference survey. The building is designed for a 100 year plus lifespan by using long term durable materials such as brick, concrete and glass. These hard surface materials are balanced with the warm, rich phenolic resin panels made with wood veneer. The building has been designed to be as visually open as possible, allowing a high degree of passive security.
Client
Salem-Keizer School District
Project Type
Middle School
Construction Type
New Construction
Location
Salem, Oregon
Size
137,000 SF
Components
Classrooms, science labs, music room, library, gymnasium, cafeteria, administrative offices
More K-12 Work
St. Helens High School
St. Helens School District
Willamette High School CTE Building
Bethel School District
Kalapuya High School CTE Addition
Bethel School District
Meadow Ridge Elementary School
Greater Albany Public Schools
Bethel School District Pre-Bond Planning
Bethel School District
More K-12 Work
Washington Elementary School
Woodburn School District
Willamette High School Science Complex
Bethel School District
St. Helens High School
St. Helens School District
Valley Catholic K-8 School
sisters of st. mary of oregon
