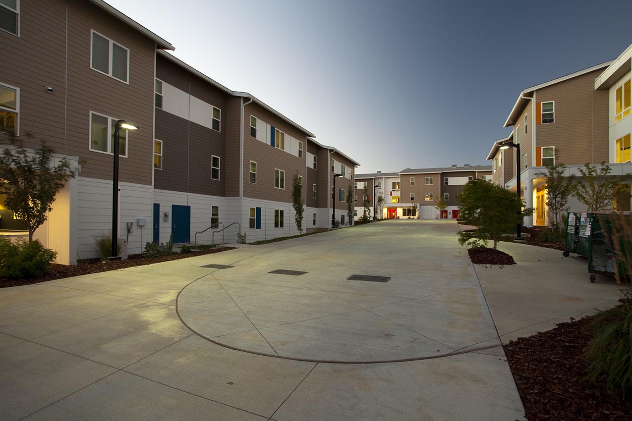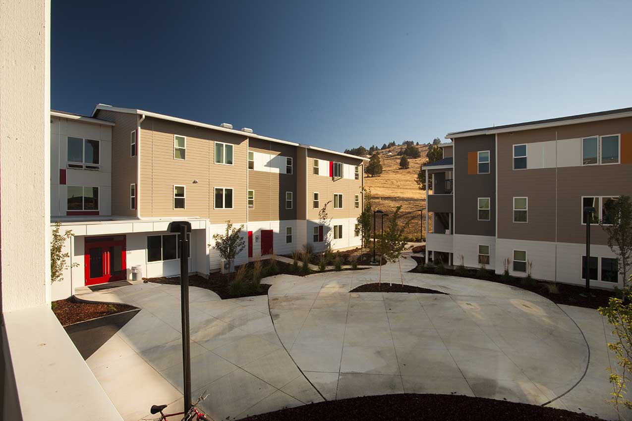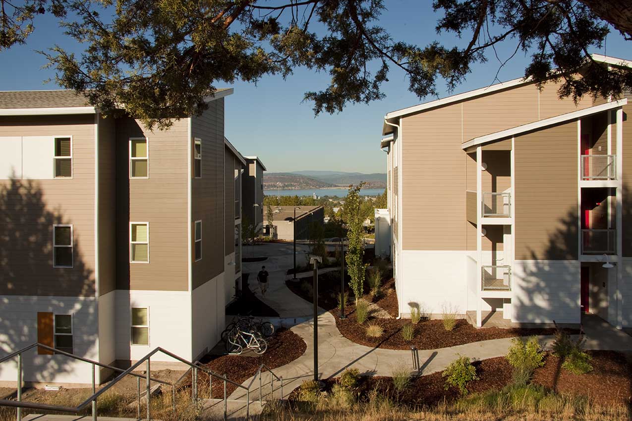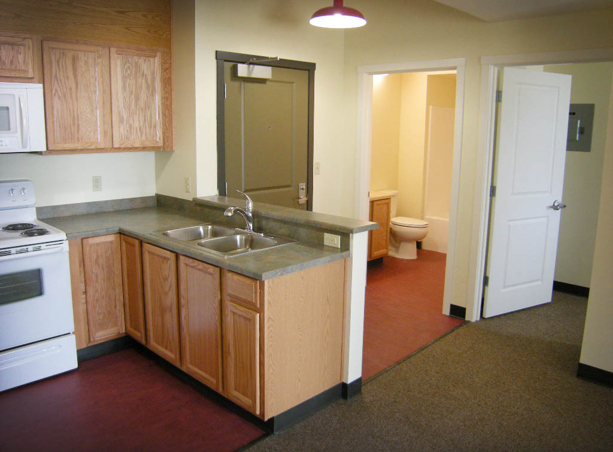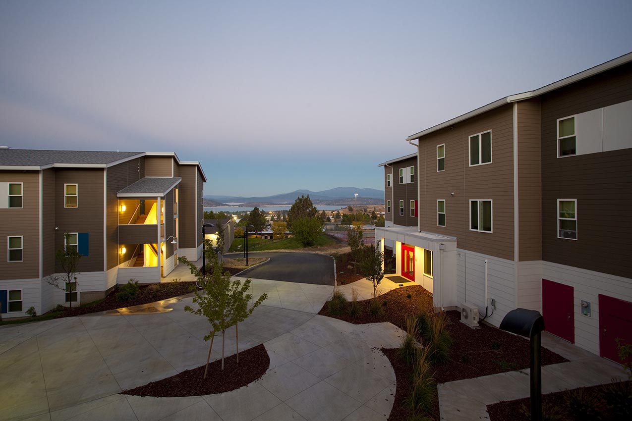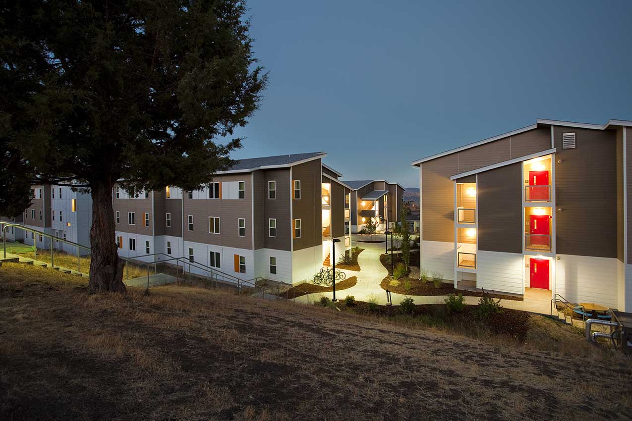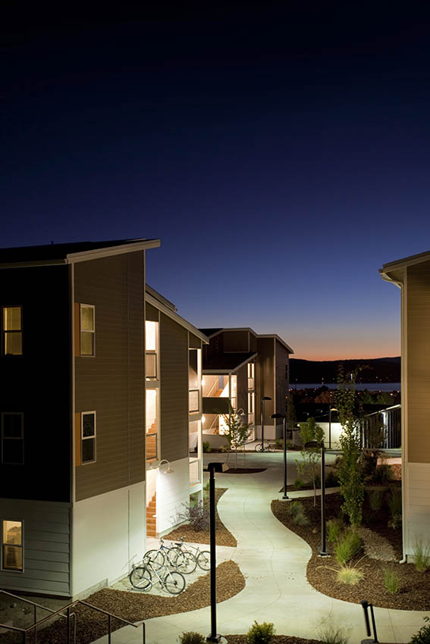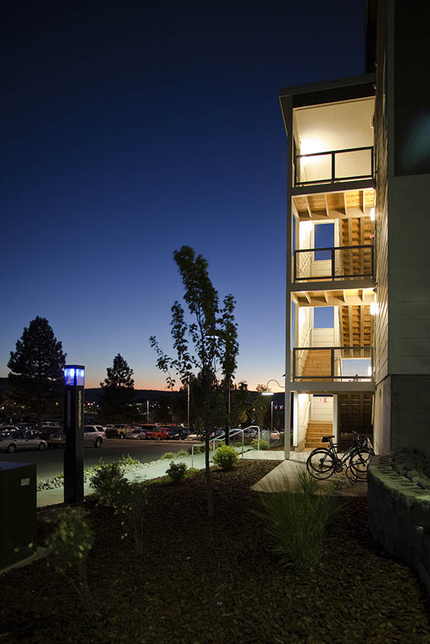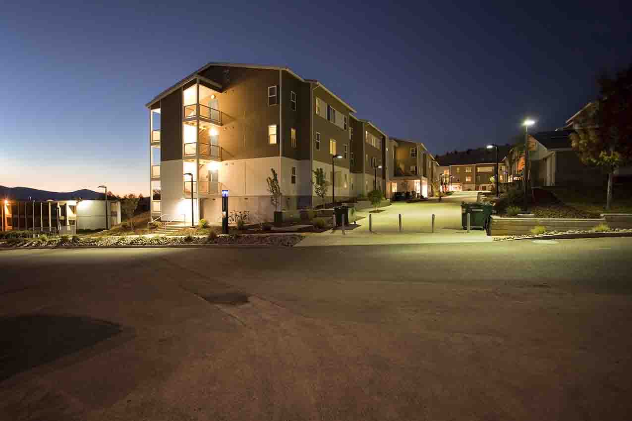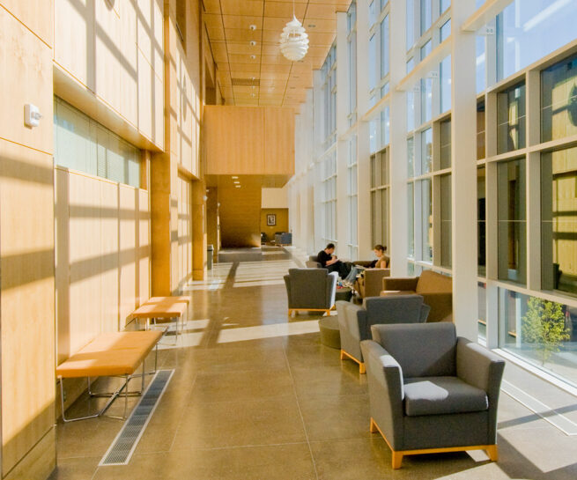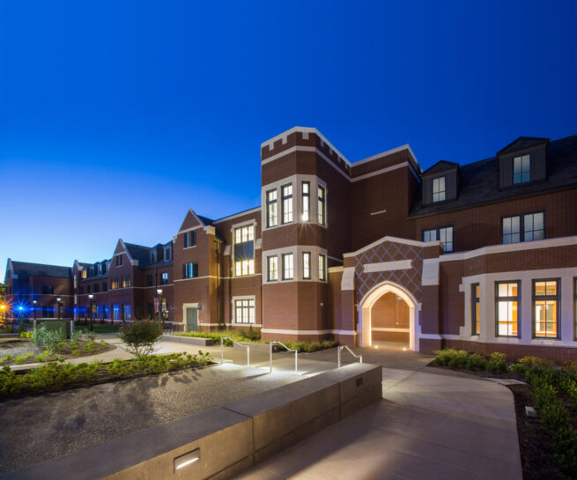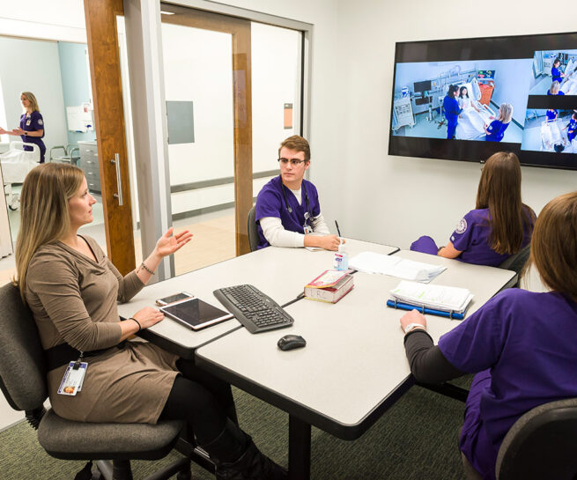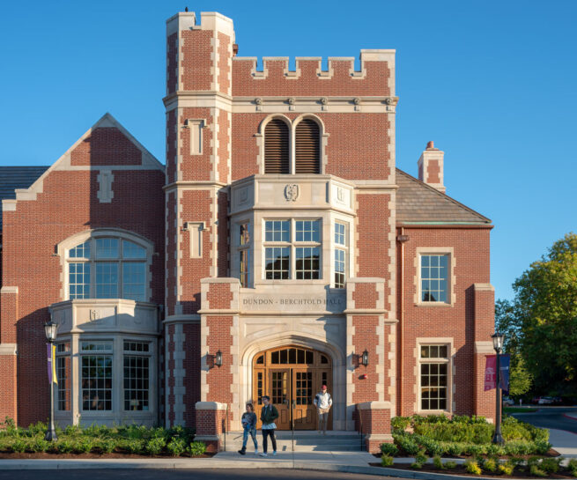Village for Sustainable Living
In keeping with OIT’s dedication to minimize its impact on the environment and to provide training and education for sustainable living, the Village for Sustainable Living project was designed with a focus on renewable energy and sustainable materials. The student housing complex consists of three, 3-story buildings that offer a variety of two, three, four, and five bedroom layouts.The complex also includes outdoor cooking areas, common areas, and laundry facilities in each building.
The unit plans were based on an economic and marketing study done to determine student preferences in the Klamath Falls area in order to be competitive with private apartments and to retain students on campus. Students living on campus have higher grade point averages, complete more credit hours, become more involved in the campus community, and graduate with greater frequency. Students and parents responded very positively to the project’s non-institutional design. The buildings were filled to capacity as soon as they became available, drawing students back to campus from off campus apartments.
The project created a vibrant small village student community on a cost saving budget while maximizing the number of units and achieving a net zero energy use. Attention was paid to the high desert environment for the layout of the buildings and the selection of colors and finishes.
Sustainable features include
• Heating 100% renewable via existing geothermal energy
• Cooling by 100% renewable energy sources
• Energy Star appliances and energy-efficient lighting fixtures
• Efficient plumbing fixtures for water conservation beyond building code requirements
• Minimal landscape irrigation using regional plants
• Super-insulating wood frame construction
• Storm water treatment facility to remove sediment
• Recycled and regional materials
• Low VOCs
• Designed to be LEED Silver equivalent
Client
Oregon Institute of Technology
Project Type
Student Housing
Construction Type
New Construction
Location
Klamath Falls, Oregon
Size
97,800 SF
Components
Student apartments, outdoor cooking areas, common areas, laundry facilities
Sustainability
Net Zero
More Higher Education Work
-
Shiley Hall
University of Portland -
Lund Family Hall
University of Portland -
School of Nursing Simulated Health Center
University of Portland -
Dundon-Berchtold Hall
University of Portland
