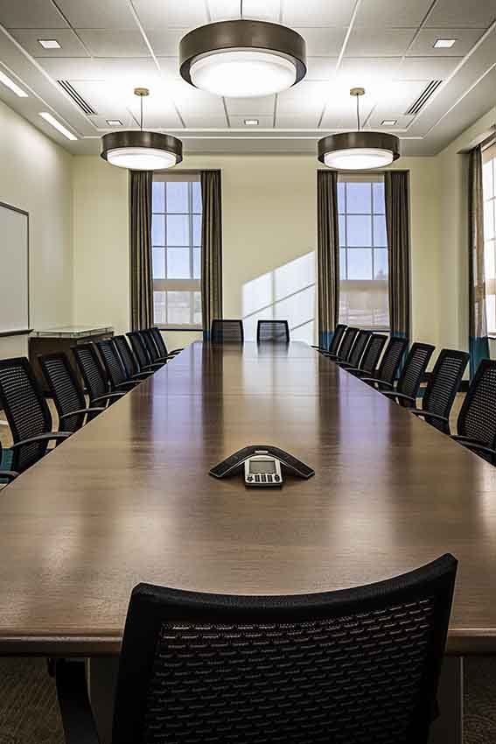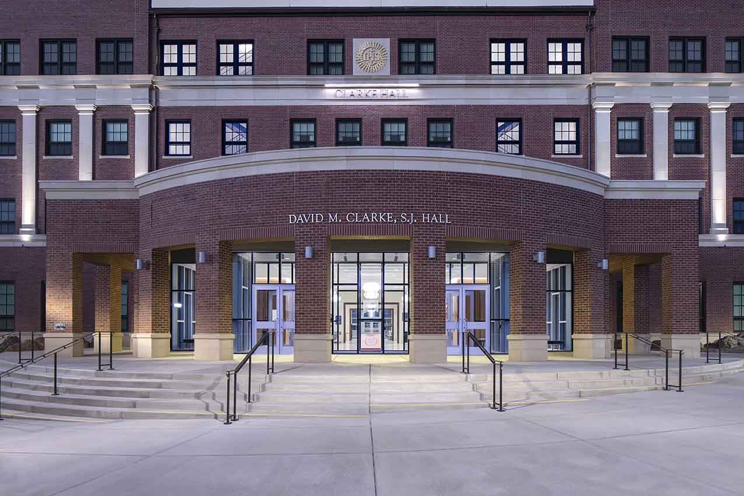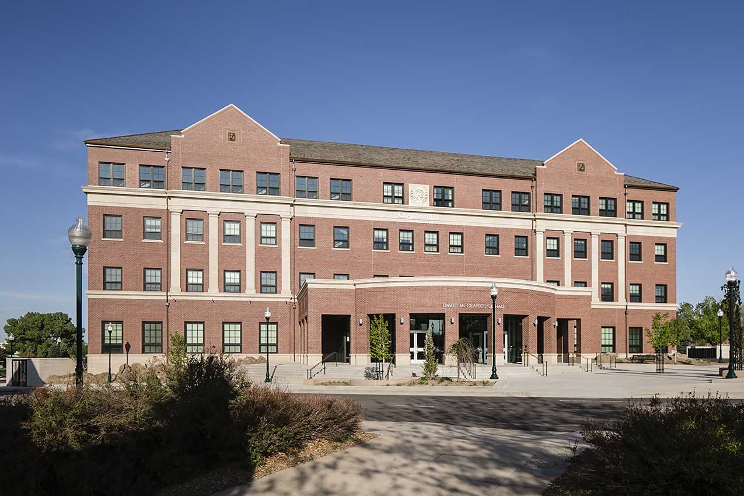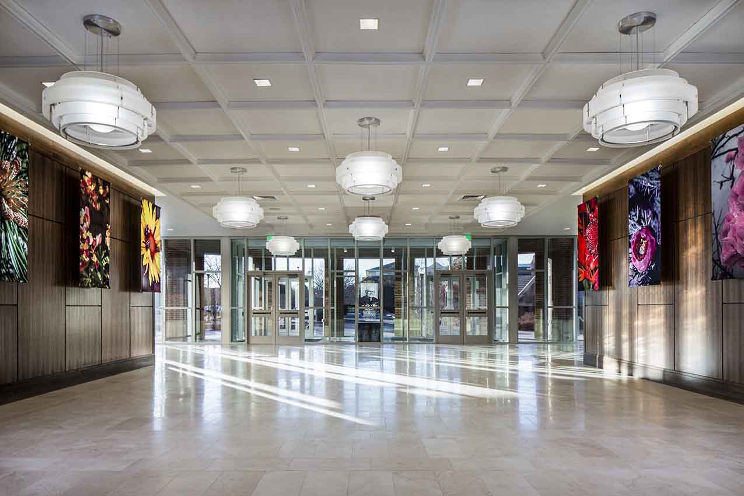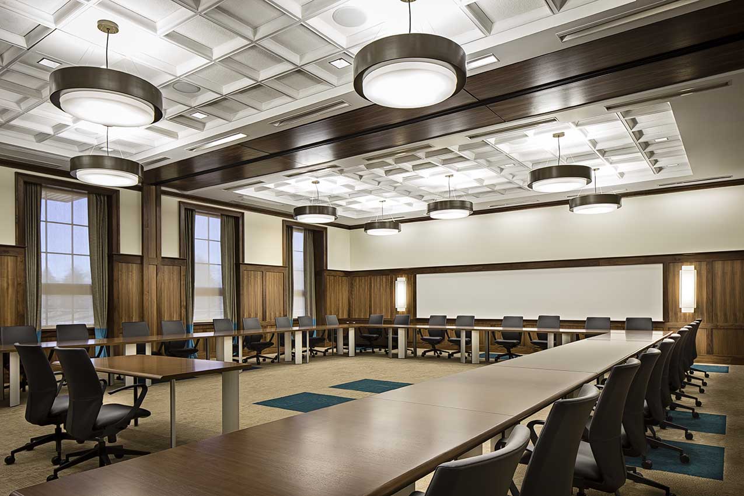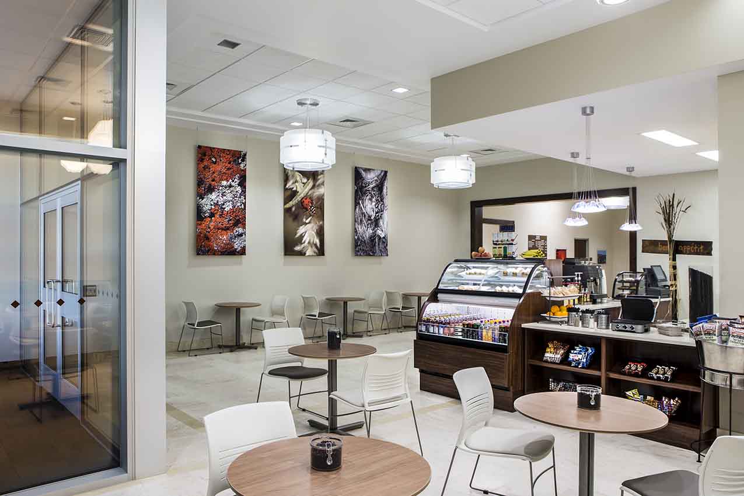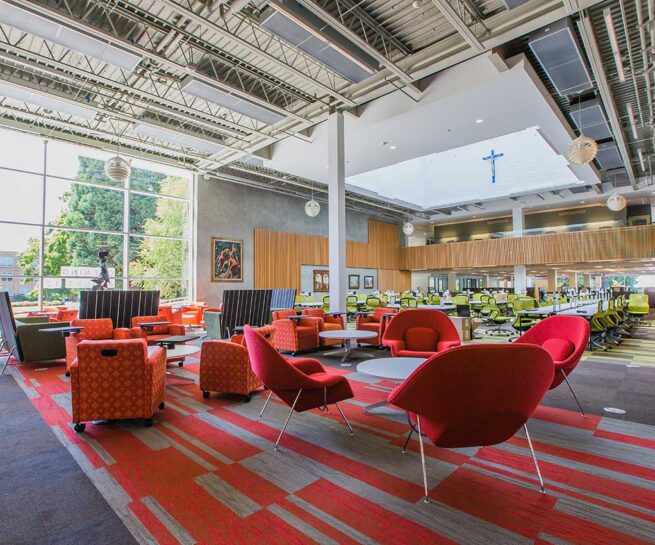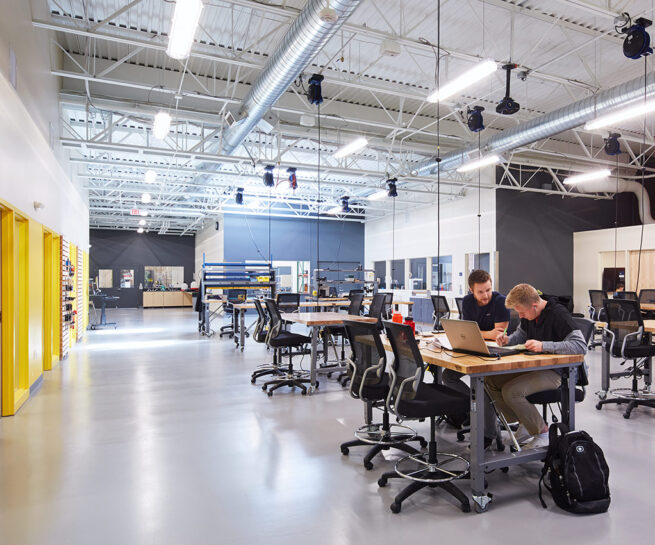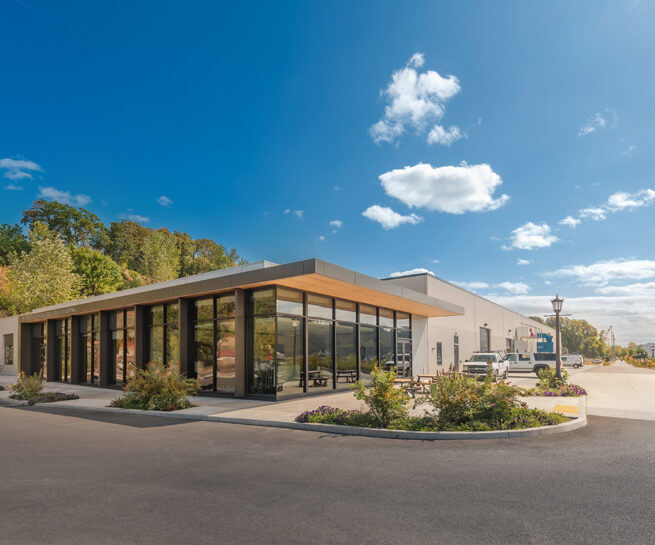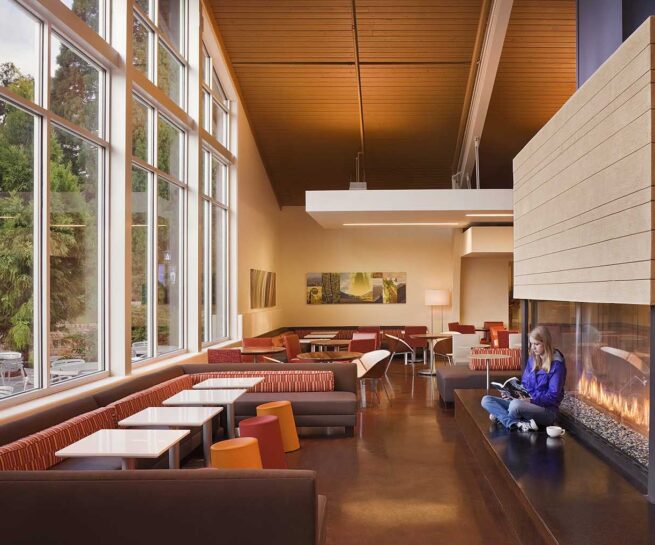Clarke Hall
Regis University’s new Clarke Hall building is a four-story, state-of-the-art facility that houses the College for Professional Studies, conference rooms, classrooms, faculty offices and a new cafe. Clarke Hall also houses Regis University’s testing center, writing center, tutoring center, the Department of Disability Services and the University’s radio station.
Soderstrom’s programming effort included extensive evaluation of alternate layouts as well as alternate campus site locations. The building architecture references the historic Regis University early 20th century campus architecture in form and proportion; exterior materials consist of sandstone, brick and slate roof tiles. The first floor contains a large, configurable meeting/banquet space that opens up into an outdoor plaza.
Client
Regis University
Project Type
Academic Building
Construction Type
New Construction
Location
Denver, Colorado
Size
79,000 SF
Components
Classrooms, faculty offices, conference rooms, café, testing center, writing
More Higher Education Work
-
Clark Library
University of Portland -
Engineering Innovation Center
George Fox University -
UP Physical Plant
University of Portland -
Bauccio Commons
University of Portland
