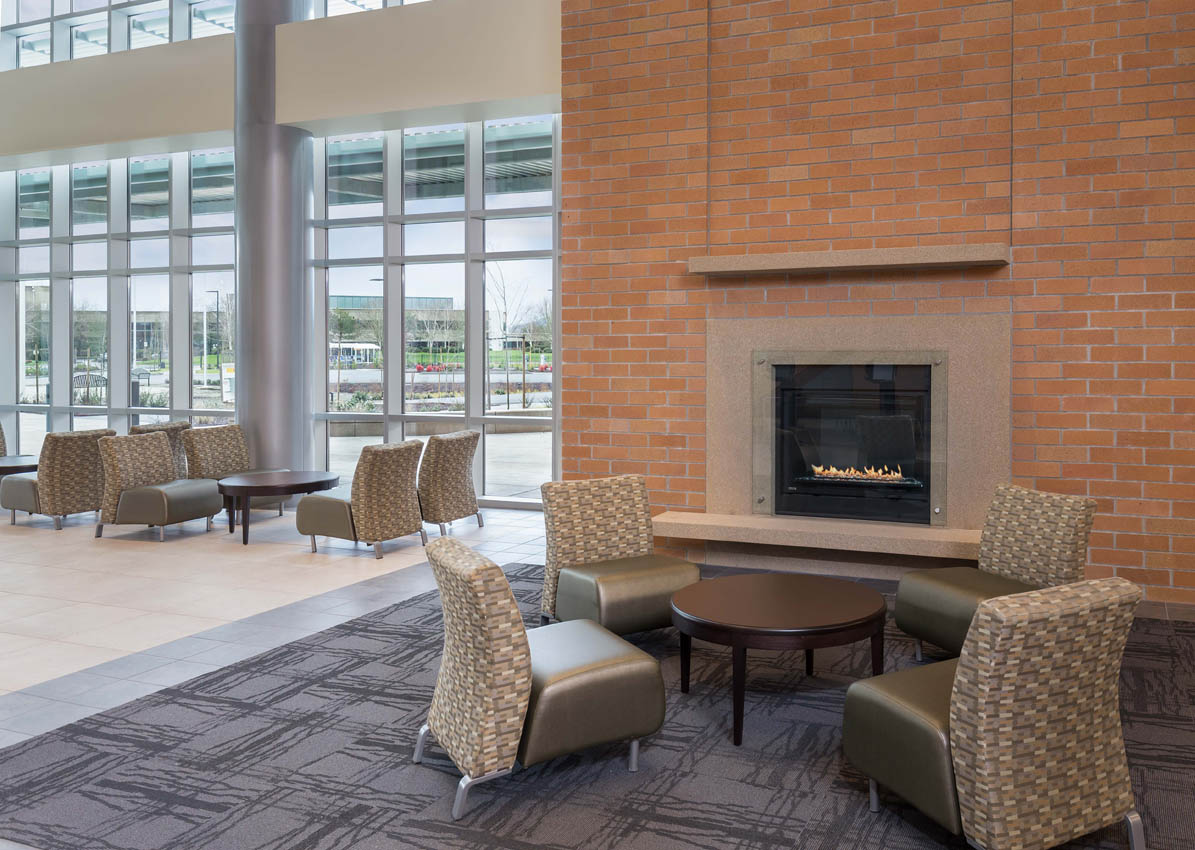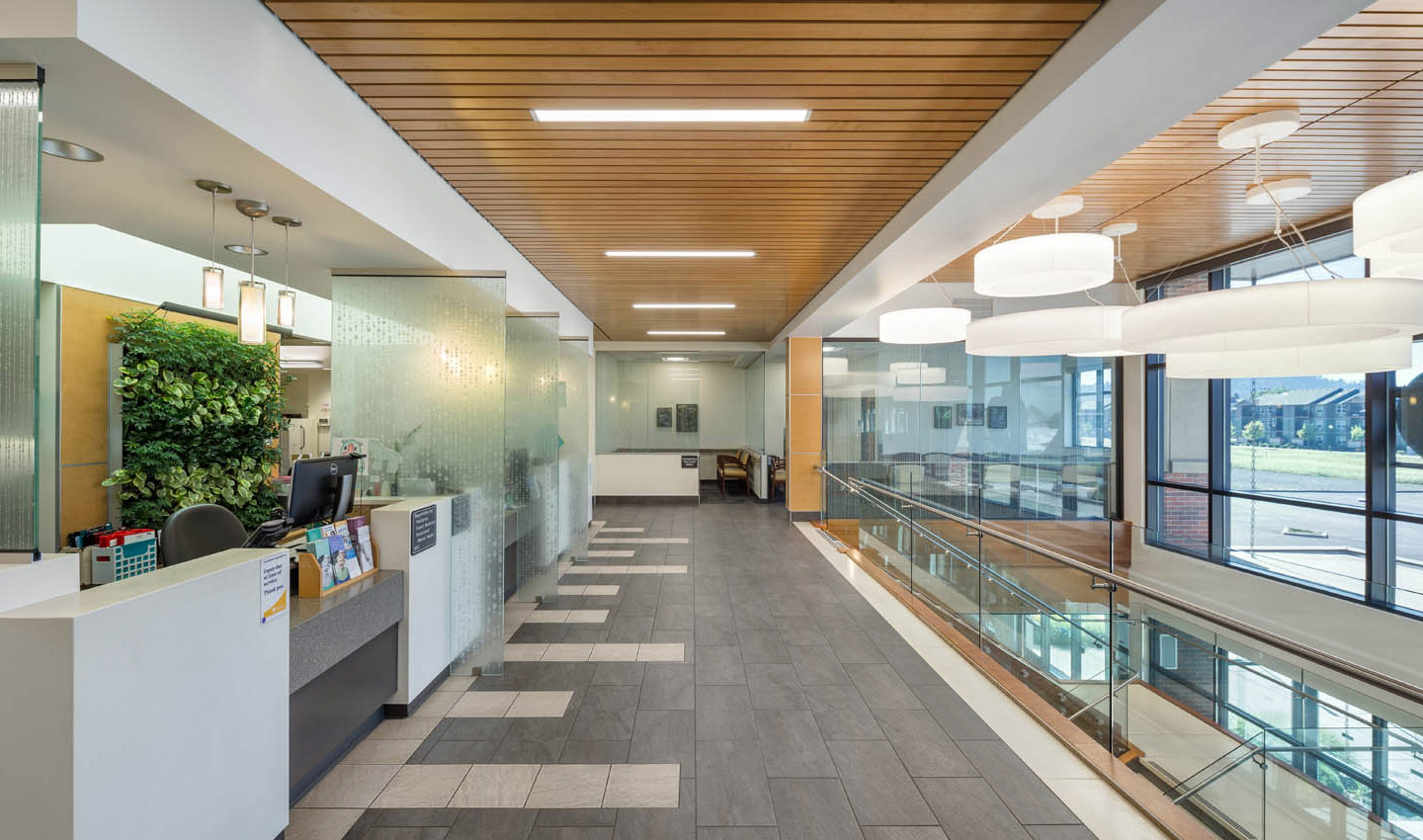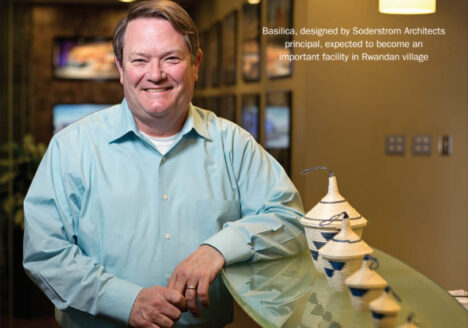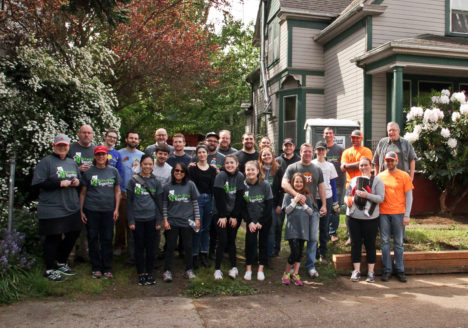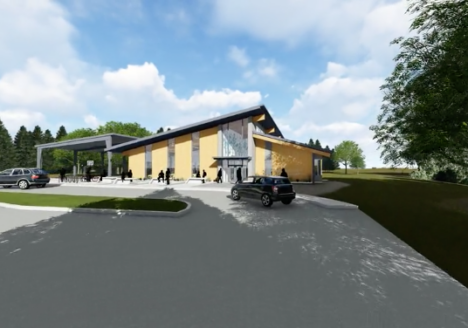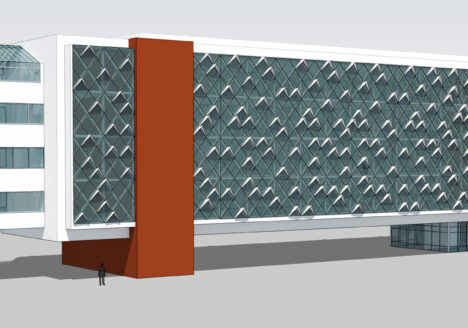Trauma-Informed Architectural Design
Posted in News — July 21, 2020
As an architecture firm specializing in healthcare design, we have taken a moment to reflect on the ways that we design to create safe, inclusive spaces within healthcare facilities.
What is trauma?
Trauma refers to the lasting effects of physically or emotionally adverse experiences on an individual’s well-being. Traumatic experiences, both big and small, can manifest in feelings of fear, doubt, worthlessness, and insecurity that extend into all aspects of day-to-day behavior.
Why is this important?
In the medical setting, traumatic triggers can prevent comfortable, open communication between patients and health professionals. Past traumas can create negative and fearful perceptions of health care, inhibiting individuals from seeking medical attention; communicating transparently during visits; and undergoing medical procedures. As a result, trauma stands as a prominent barrier to receiving medical care. In the United States, trauma has been shown to be a prominent risk factor for “the most common causes of adult illness, death, and disability.”
How does Soderstrom use trauma-informed design to support health providers in their mission?
As architects and designers, we implement trauma-informed design to create safe, inviting healthcare facilities that account for the varied needs of trauma survivors. This approach proactively removes environmental triggers and designs with patients’ sense of control and comfort in mind. Here are five main design principles that Soderstrom utilizes to support trauma-informed care:
1. Reinforce each person’s sense of identity. Factors such as race, disability, gender, age, religion, and culture all play a role in how an individual might react to a space. Décor and design should be culturally relevant and sensitive, considering the rich and varied backgrounds of the patient population. When visioning our designs, we immerse ourselves in the local community to determine what kinds of cultural cues are relevant to the patient population. Details such as colors and artwork may have potential varied cultural perceptions that need to be considered. In general, ambiguous abstract symbolism in artwork should be avoided. If a community has a highly nuanced cultural history, we make sure to speak at length to the community representatives to ensure that any related artwork or design does not trigger memories of hardship or pain. We also consider local and individual attitudes towards factors such as socialization, organization, and personal space.
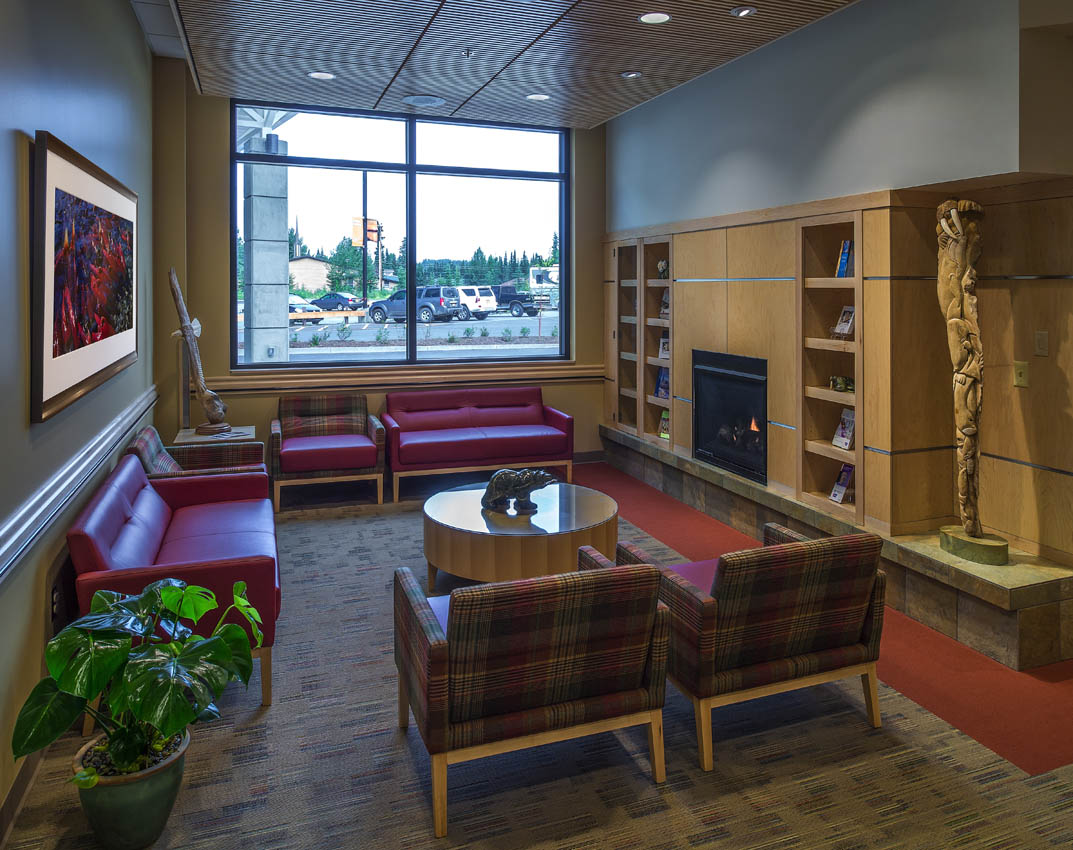
2. Provide a dynamic and multi-sensory environment to actively engage each person. The goal is to make the space visually pleasing without being institutionally sparse. Notably, the quality of light directly impacts individual moods and behaviors. Lighter colored walls and natural lighting are perceived as less crowded, but stark, white walls can feel overly sterile and disquieting. Lower light levels can reduce stress and discomfort; dimmable light fixtures are useful in situations of practical examination and personal conversation. We also utilize artwork to add interest and distract from competing feelings of stress. Calming imagery such as nature scenes are preferred to abstract or heavily symbolic pieces that may trigger negative memories.
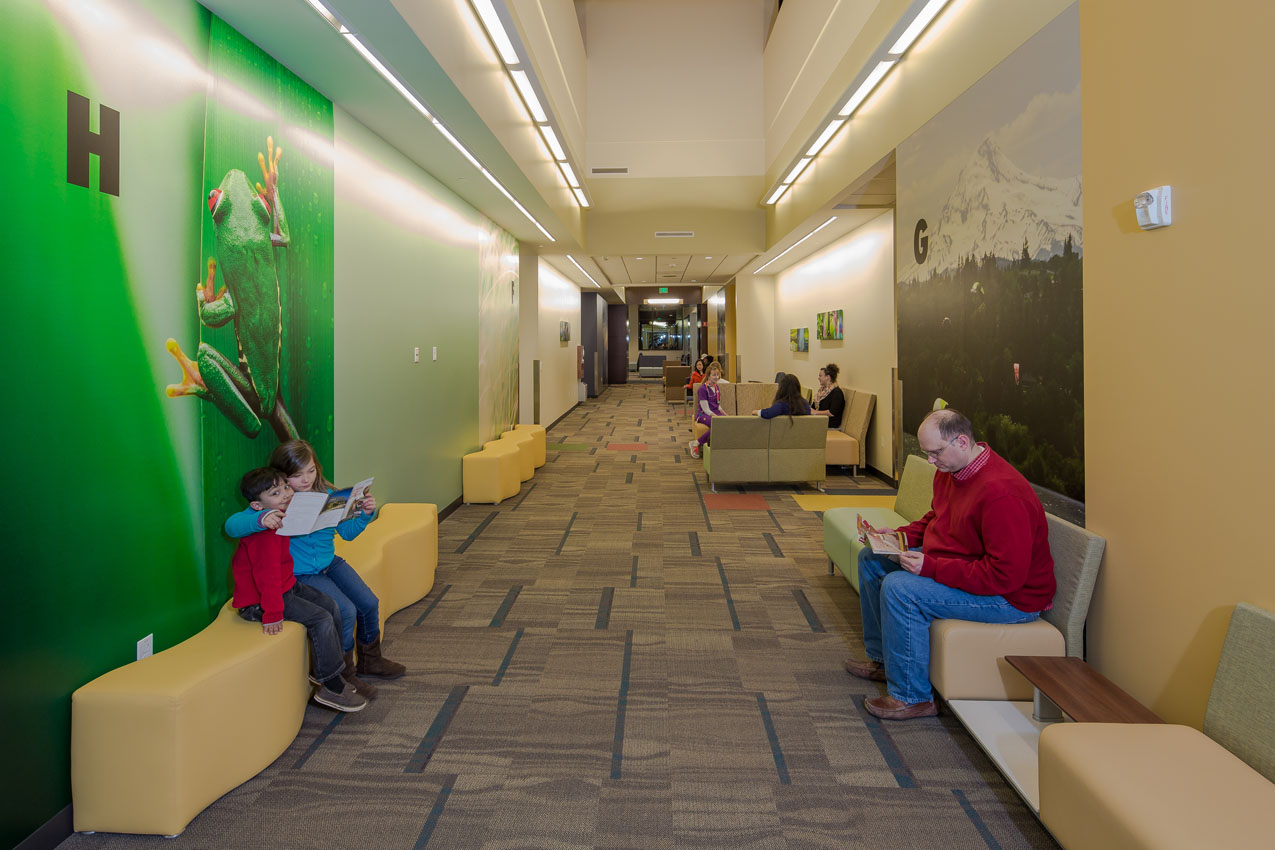
3. Encourage connections to the natural world. Nature has universally soothing, feel-good properties that can comfort traumatized individuals who may otherwise feel disoriented or disconnected. We utilize cooler, earth-toned color schemes with hues found commonly in nature, such as sky blues and forest greens. While natural light is typically ideal, warmer hued LED lighting can serve as an alternative option that resembles daylight and casts a rosy, healthy glow across patients and health professionals alike. We avoid florescent green or yellow-tinged lighting, which can have the opposite effect and may make individuals look ill or untrustworthy. We also make sure to showcase landscape or waterscape artwork, whether that be photographs, paintings, or dynamic videos tied to a nearby camera or looped video. Décor is chosen with calming, natural materials in mind, and, when possible, we design access to green spaces with easy-to-care-for plants and plantings.
4. Reduce stimuli and environmental stressors. Clean, organized, and visually balanced spaces promote feelings of stability and safety, while cluttered or disjointed spaces are potential triggers for stress. In general, we avoid visual clutter and limit the use of crowded wall and floor patterns. Simply, easy-to-navigate spaces are perceived as calming; thus, the distinctions between circulation and resting spaces should be easily digestible and immediately apparent to those entering the space. Environmental noise may also be highly distracting or distressing for some trauma individuals. We strive to minimize ambient noise, such as buzzing and flickering light fixtures or whistling air ducts, by selecting efficient HVAC units.
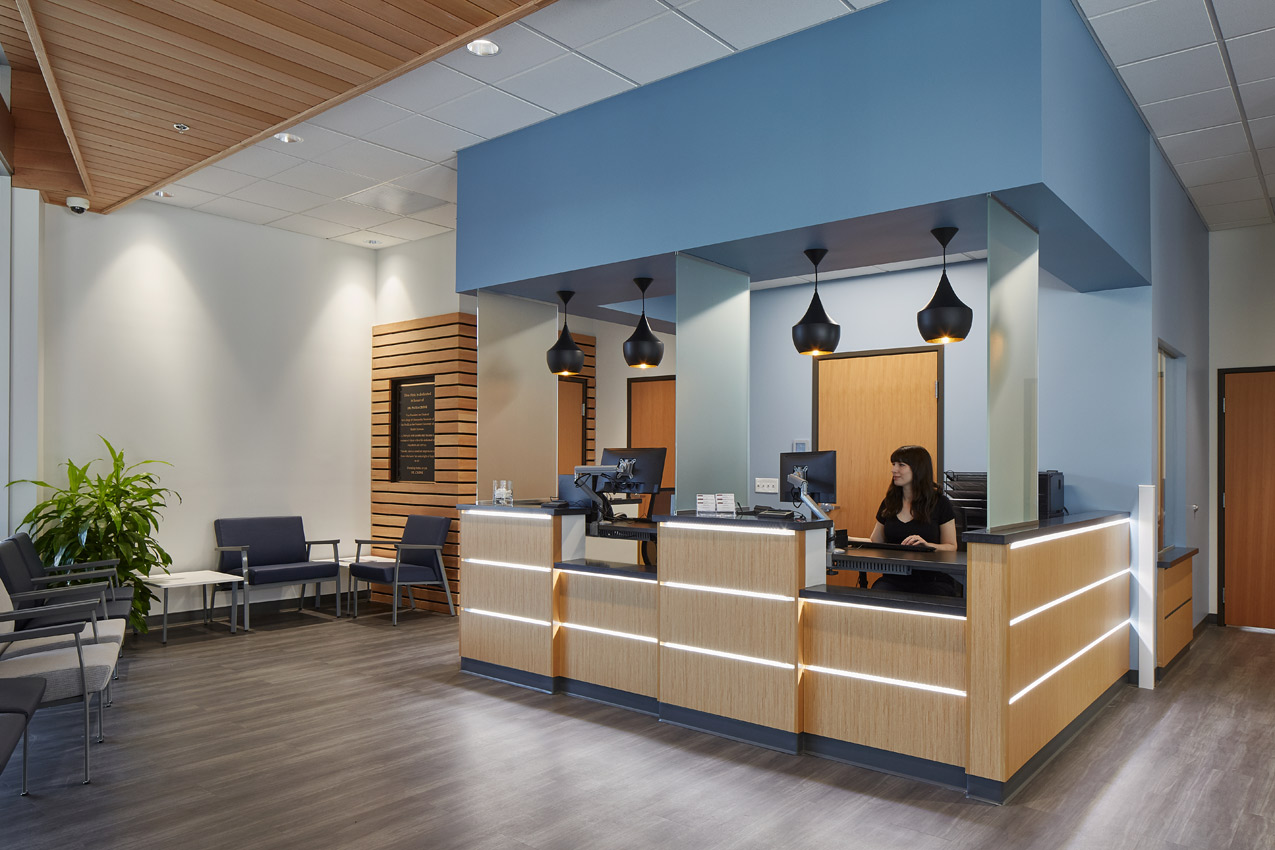
5. Promote choice, while balancing program needs and the safety and comfort of others. Varied and flexible design lets individuals take control of their healthcare experience, empowering them in situations where they might otherwise feel suppressed or uncomfortable. With safety, openness, and connections with the medical staff in mind, we create spaces with clear sightlines and few barriers. We make sure to orient furniture to face away from sheltering walls to generate a sense of individual safety. Other furniture pieces are clustered, movable, and arranged to cater towards a range of privacy and activity preferences. Some seating, such as corner seating, invites interaction and socialization. For others who might find face-to-face arrangements confrontational or triggering, individual and more secluded seating is available. We recognize that some are visiting health offices alone, while others come with accompanying family and friends; our design accommodates this spectrum through various individual and double-wide furniture styles. Windows with adjustable blinds and dimmable lighting fixtures can also help individuals feel in control of their situation. These small details, such as allowing individuals to control reading lights and other task lighting, enhances their sense of confidence and autonomy greatly.
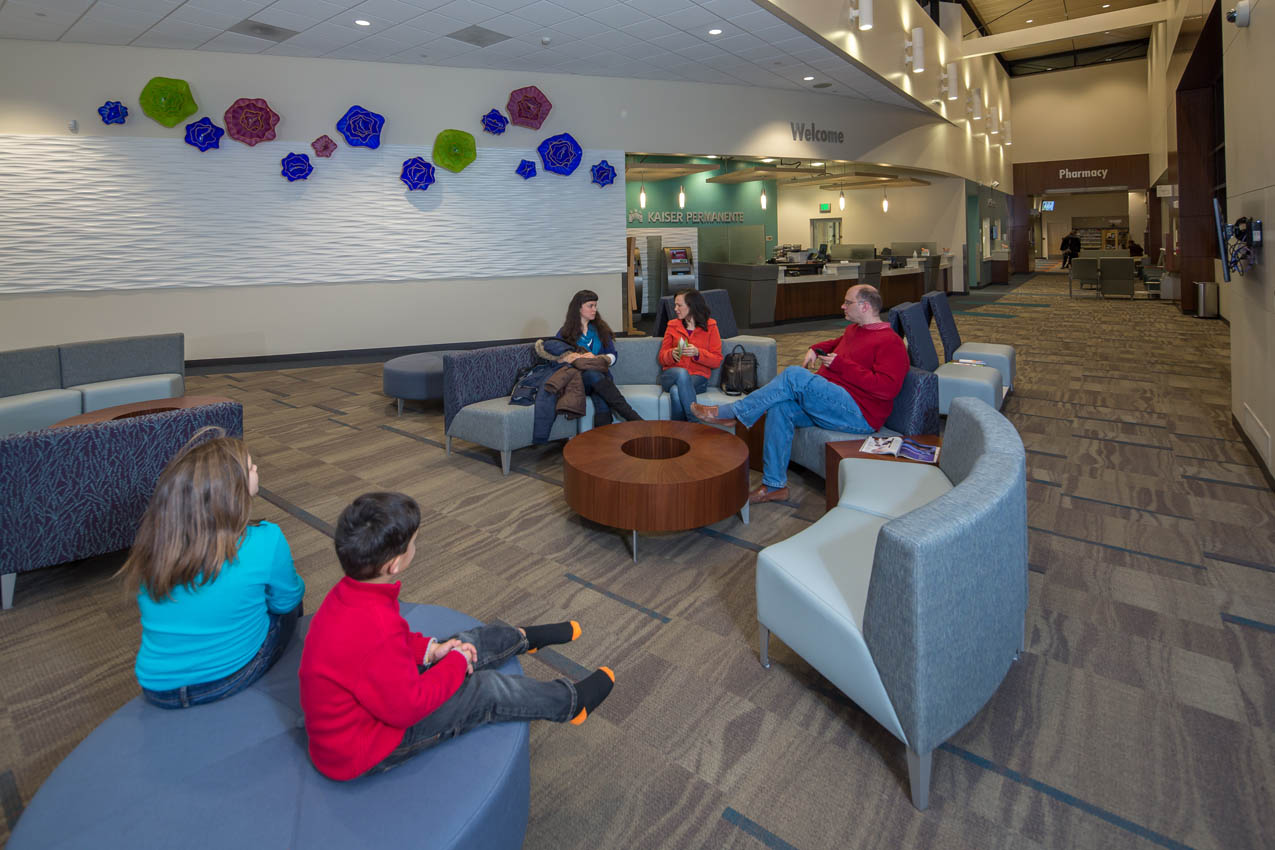
Commit to Ongoing Improvement
Trauma-informed design for healthcare is part of a larger discussion about Equity, Diversity, and Inclusion (EDI) in design. Our firm commits to ongoing education organized by Soderstrom’s EDI committee so that we can continue to consciously design more equitable and inclusive spaces for all.
Special thanks to Design Intern Laura Kuffner for contributing to this blog entry.

Written by:
Chuck Westerholm, AIA, LEED AP - Principal, Director of Healthcare
