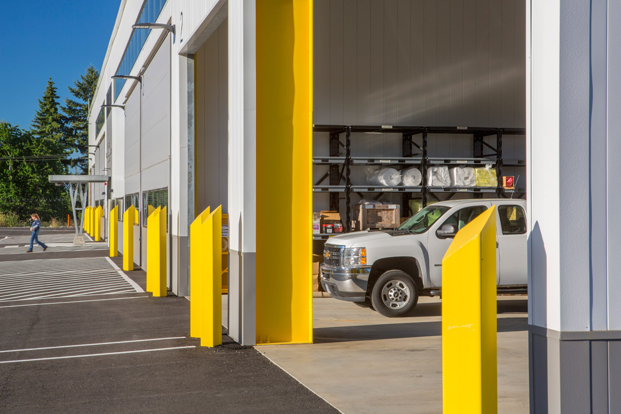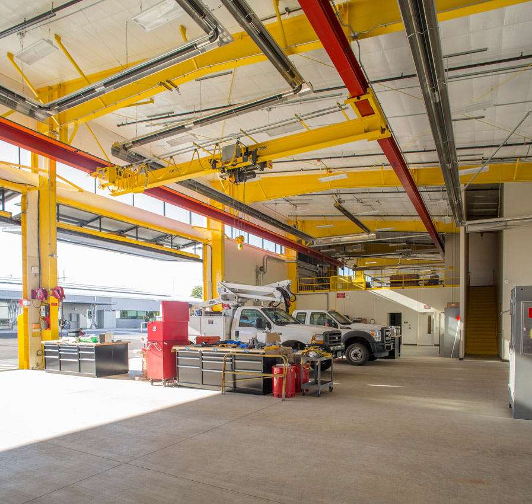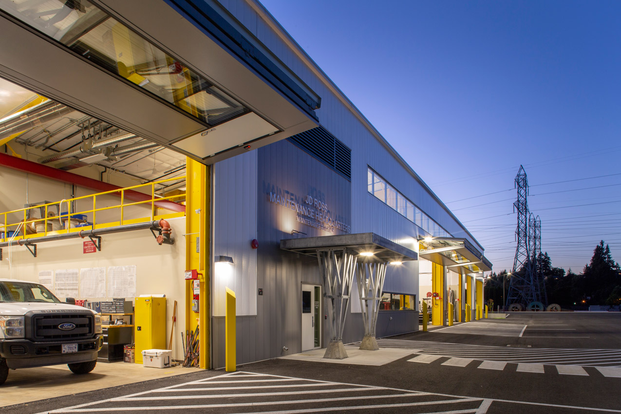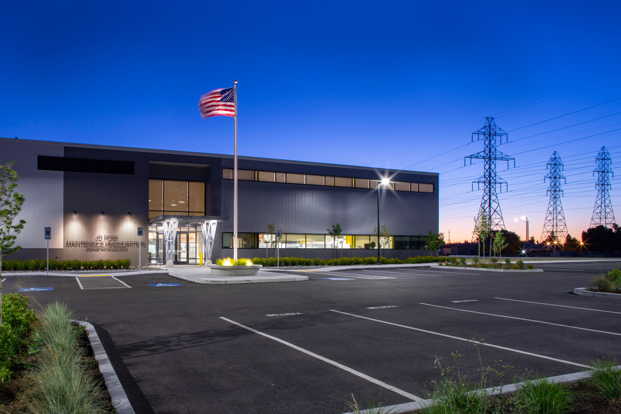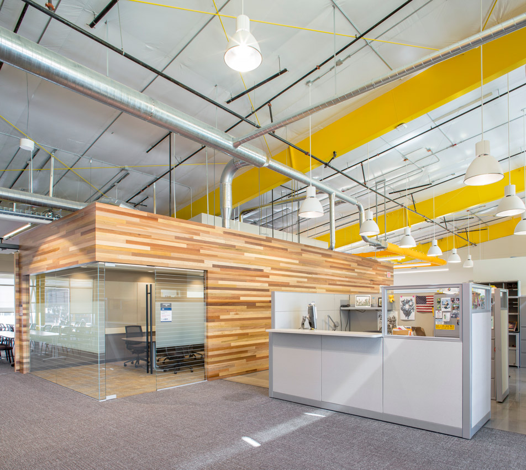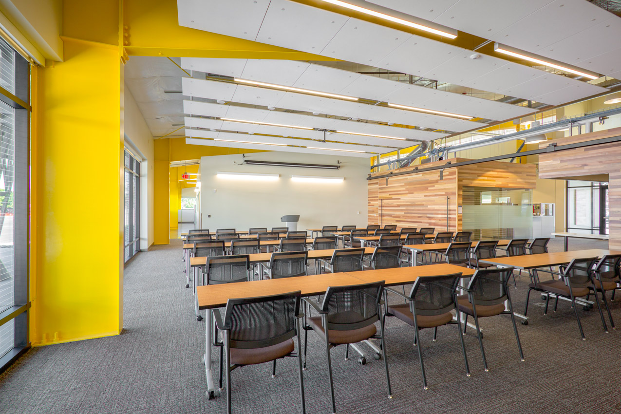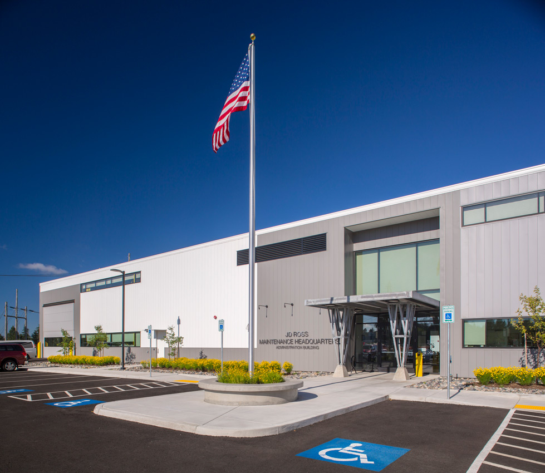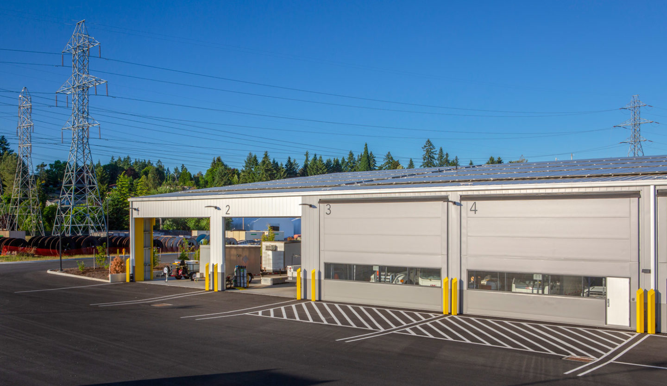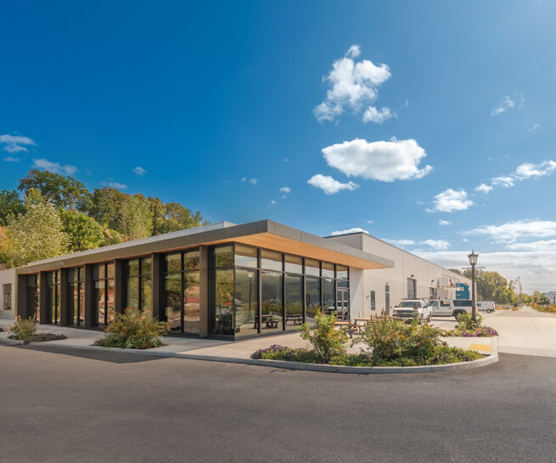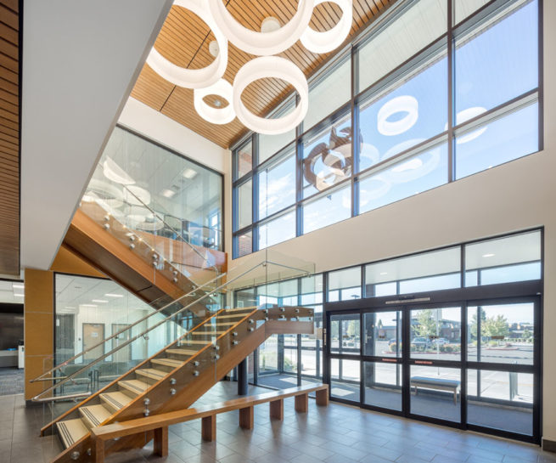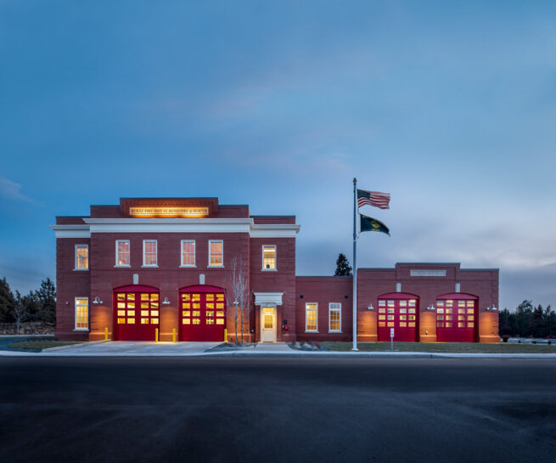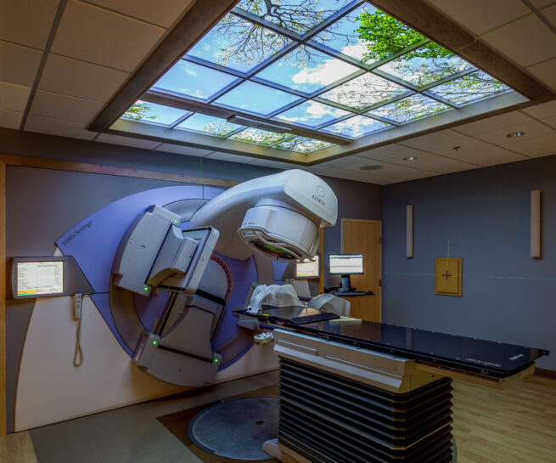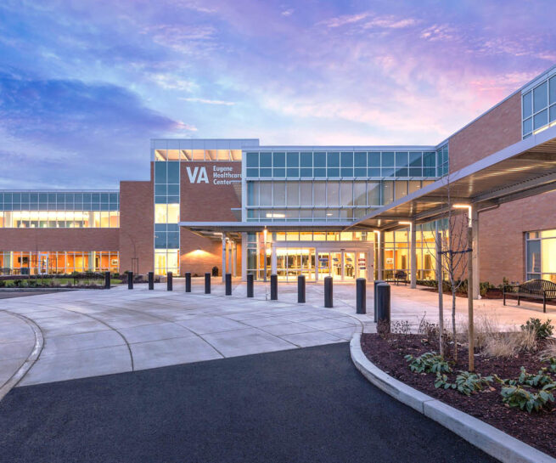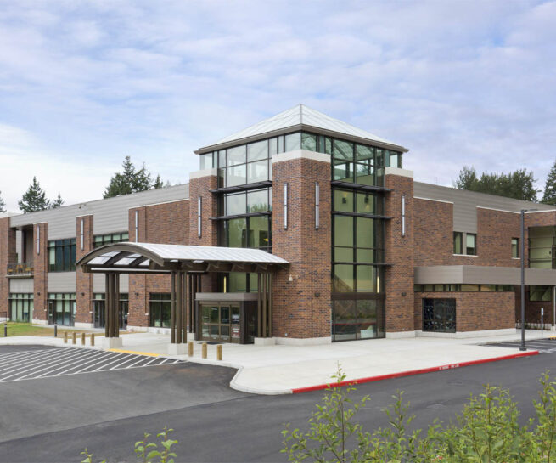Net Zero Electrical
Grid Maintenance Facility
Ross Maintenance Headquarters
This facility is Bonneville Power Administration’s SW Washington base for transmission line and substation maintenance crews, substation operators, control technicians, and support engineers. The seven acre site includes a 15,700 SF office building and a 22,400 SF maintenance building for storage of vehicles and equipment.
The buildings are designed to the highest seismic resistance criteria for complete functionality after an earthquake to launch emergency repairs on transmission lines and substations. The HVAC and lighting systems are also seismically tested and certified to be immediately operable after a major quake.
Client
Bonneville Power Administration
Project Type
Critical Facility
Construction Type
New Construction
Location
Vancouver, Washington
Size
37,700 SF
Components
Offices, training rooms, workshops, break rooms, tool and vehicle storage, large storage yard for power line poles up to 120′ long
Sustainability
Net-zero, LEED Certified
More Projects
-
UP Physical Plant
University of Portland -
Lebanon Health Center
Samaritan Health Services -
Pilot Butte Fire Station
Deschutes County Rural Fire Protection District No. 2 -
Radiation Oncology Center
Central Peninsula Hospital
More Other
-
Eugene Healthcare Center
Department of Veterans Affairs -
Snoqualmie Valley Hospital
Snoqualmie Valley Hospital District
Let’s work together.
Looking for a trusted creative partner for your critical facility project? Learn more about our design, or just tell us what you’re thinking and dreaming of, we’d love to help.
