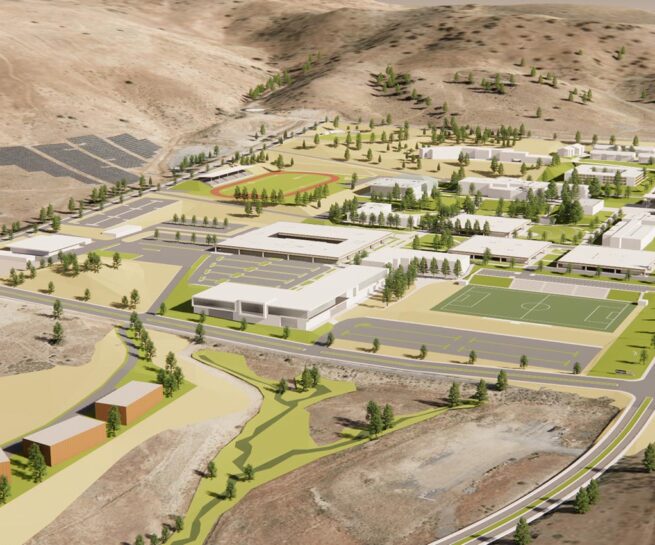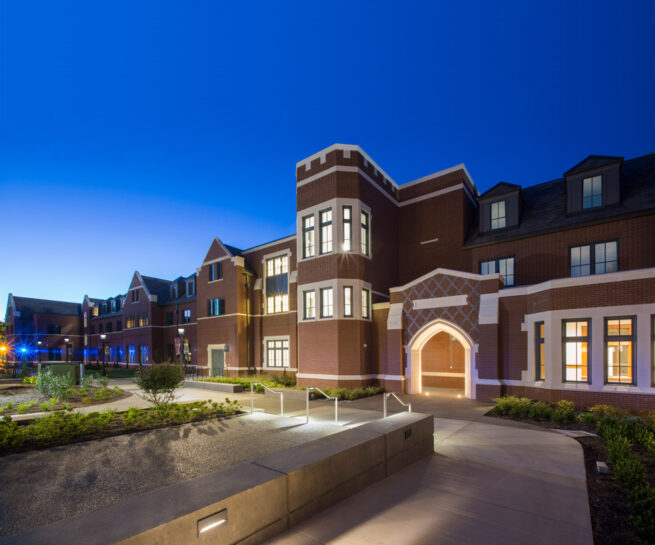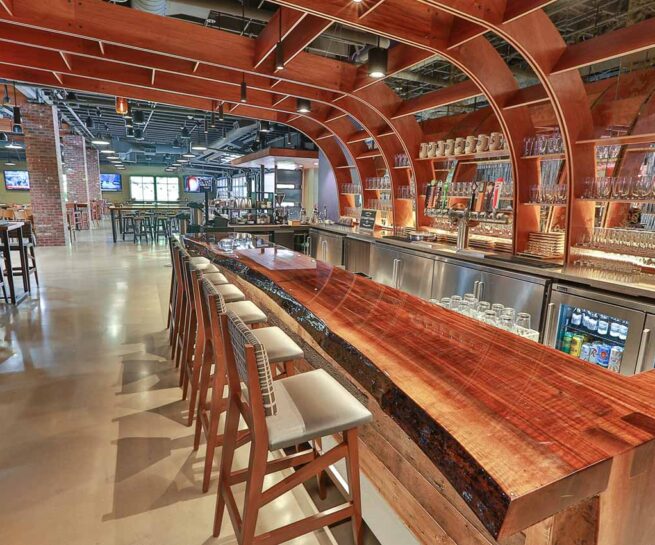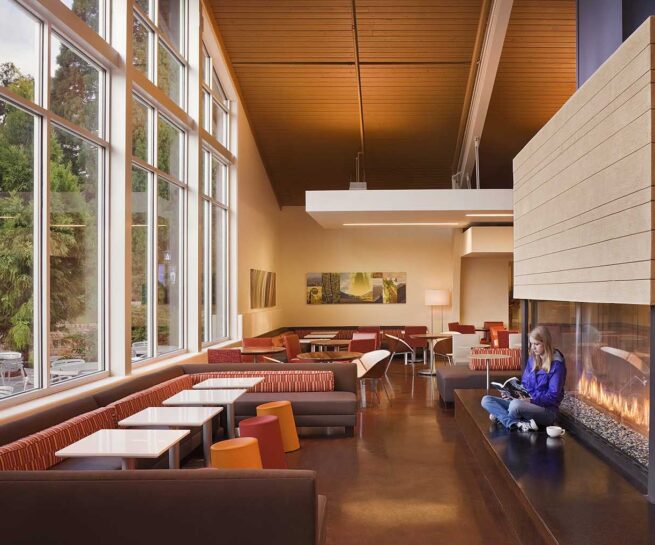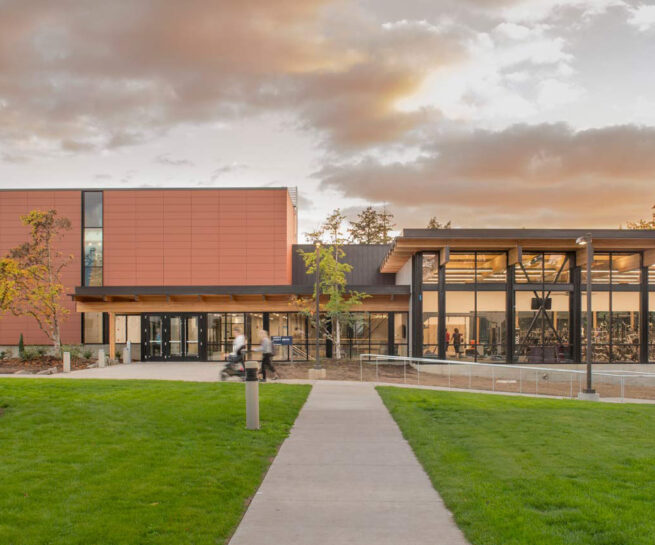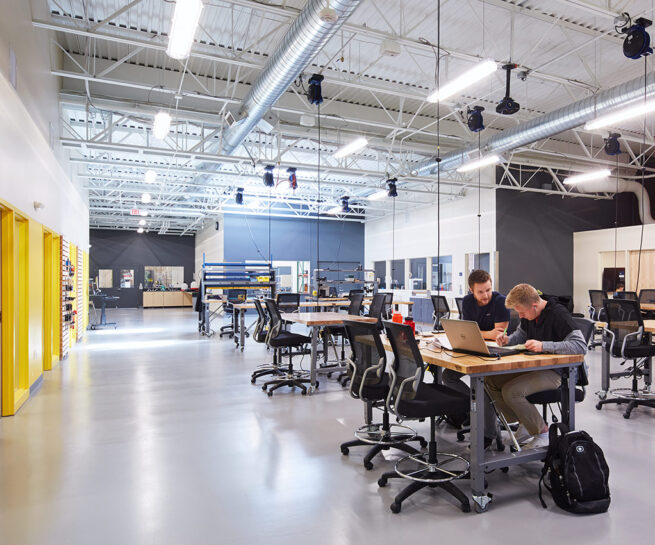Creating New Connections
Across the Campus
George Fox University Campus Master Plan
With student enrollment on the rise, George Fox University was outgrowing its existing facilities. Soderstrom developed a master plan which accommodates the projected growth of the student body and its subsequent effects on faculty, staff, parking, housing, and circulation. The master plan includes phased implementation recommendations so that the University can address improvements in order of need.
The design preserves significant historic parts of the campus while maintaining its openness and amplifying connections to the community. A new design for the main quadrangle creates the elegant central outdoor space of the campus. Intersecting pedestrian pathways provide axial relationships, prominent campus entrances, and a permeable boundary between the University and the community. The organization of uses was also improved by the consolidation of student housing and academic uses within distinct zones thus creating an intuitively zoned campus. The master plan accommodates future development such as a Health & Wellness Center, University Chapel, and various new buildings for evolving programs.
Client
George Fox University
Project Type
Master Plan
Location
Newberg, Oregon
Size
108 Acres
More Higher Education Work
-
Oregon Tech Master Plan
Oregon Institute of Technology -
Lund Family Hall
University of Portland -
Pilot House
University of Portland -
Bauccio Commons
University of Portland
Let’s work together.
Looking for a trusted creative partner for your higher education project? Learn more about our design, or just tell us what you’re thinking and dreaming of, we’d love to help.
