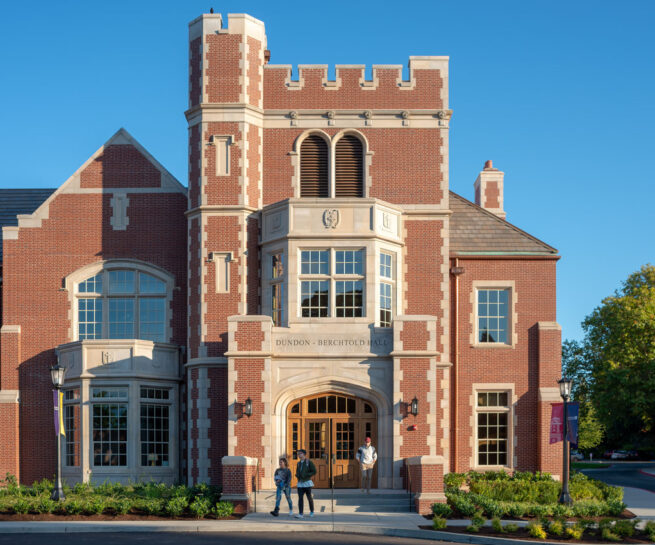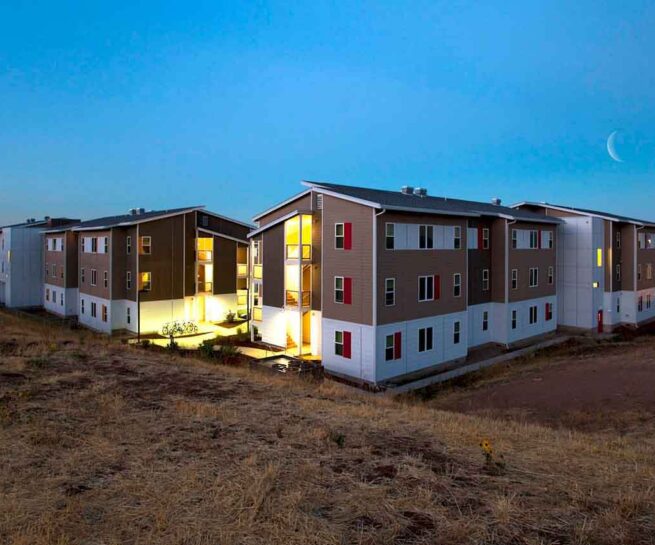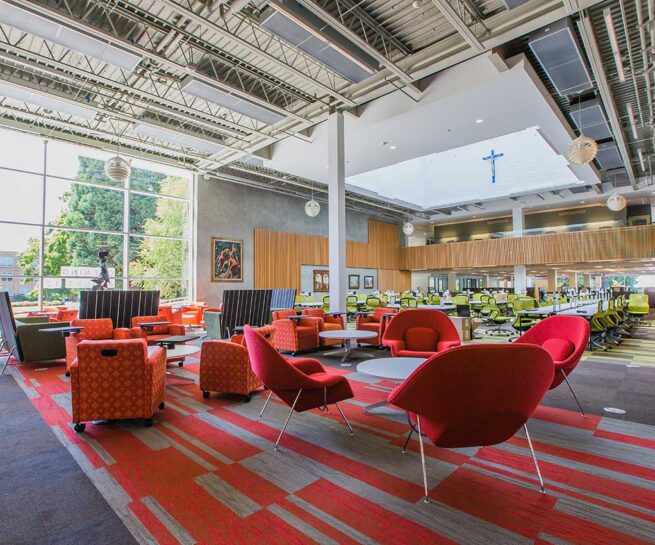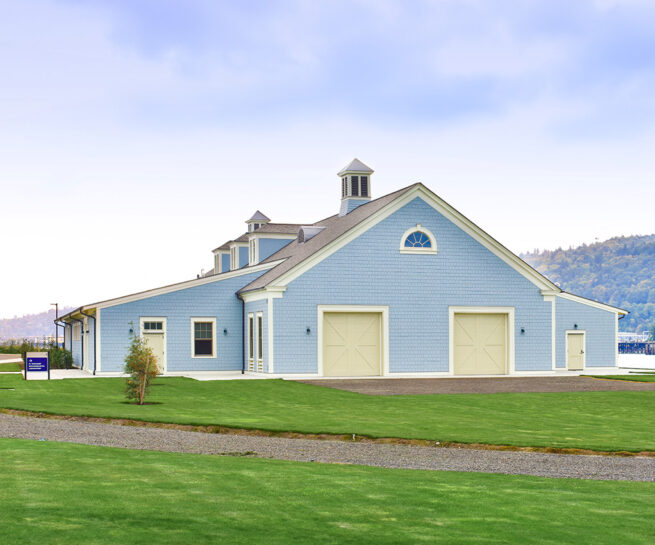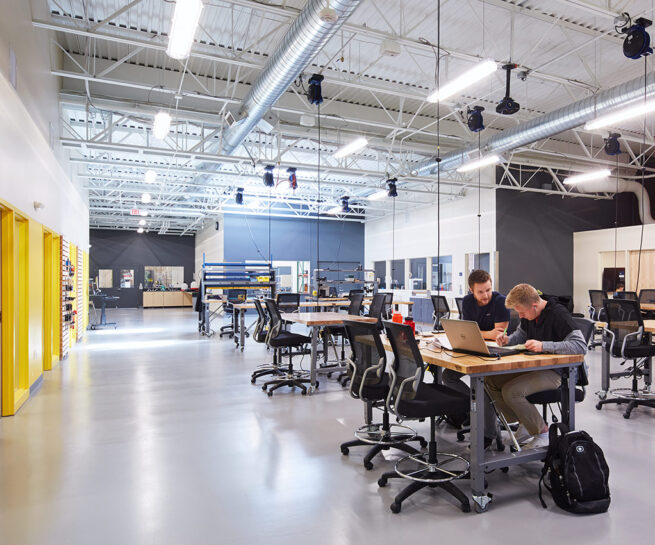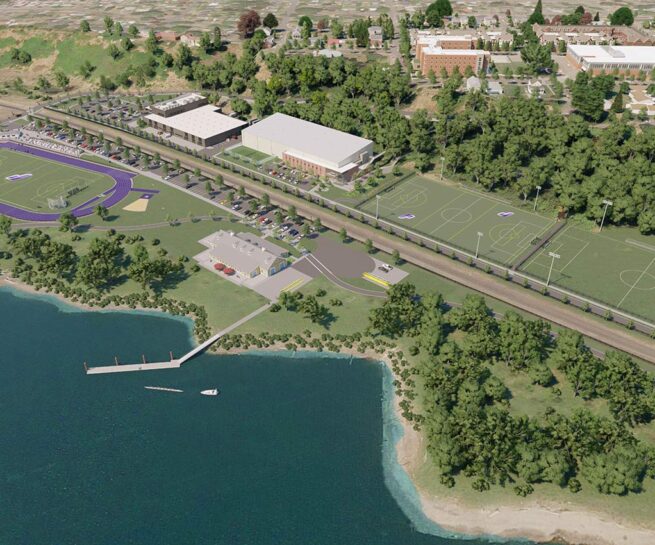Envisioning the Future
for a Top-Tier University
Campus Master Plan
Soderstrom’s relationship with the University of Portland dates back to 1992 with the restoration of Waldschmidt Hall, the oldest building on campus. Since that time, Soderstrom has been an instrumental partner in the University’s growth and has been involved in several cycles of master planning.
As a private, four-year Roman Catholic institution, University of Portland (UP) has consistently ranked as one of the region’s top universities. Soderstrom’s work with UP over the past three decades has guided the growth of the campus and the development of major features including the main academic quadrangle formed by the placement of Franz Hall; the development of the north campus residential district with Tyson and Haggerty residence halls; and the Franz River Campus, a once blighted 35 acre former industrial parcel below the main campus which now contains athletic fields, additional parking, and the new Physical Plant and Boathouse.
For each of these campus zones, Soderstrom worked with the University, land use planners, the City of Portland, and the University Park Neighborhood Association to arrive at solutions that accommodated both the University’s needs and the neighboring community’s wishes,
With the Franz River campus, the planning process also included the EPA, State of Oregon DEQ, and the Union Pacific Railway, whose rail lines bisected the site.
Prior to 2016 and the implementation of a Campus Institutional Zoning by the City of Portland which made the University a permissible use, UP was a conditional use in the residential zoning which required once-every-ten years adoption of Conditional Use Master Plans, with periodic updates provided on a project-by-project basis. Since 1993, Soderstrom has worked with the University to develop this conditional use package to provide a roadmap for growth and expansion of the campus.
The master plans developed by Soderstrom have helped the University to become the environmental steward of river campus land, remediate pre-existing contamination on the site, and restore natural resources. Additionally, the plans accommodate an increasing number of students while maintaining the quality of their education, preserving the University’s unique sense of community, and respecting the adjacent single-family neighborhood.
Client
University of Portland
Project Type
Master Plan
Location
Portland, Oregon
Size
120 Acres
More Higher Education Work
-
Dundon-Berchtold Hall
University of Portland -
Village for Sustainable Living
Oregon Institute of Technology -
Clark Library
University of Portland -
University Boathouse
University of Portland
Let’s work together.
Looking for a trusted creative partner for your higher education project? Learn more about our design, or just tell us what you’re thinking and dreaming of, we’d love to help.
