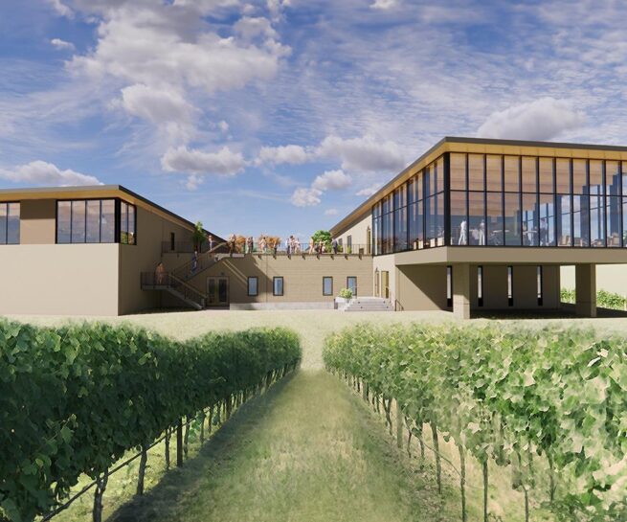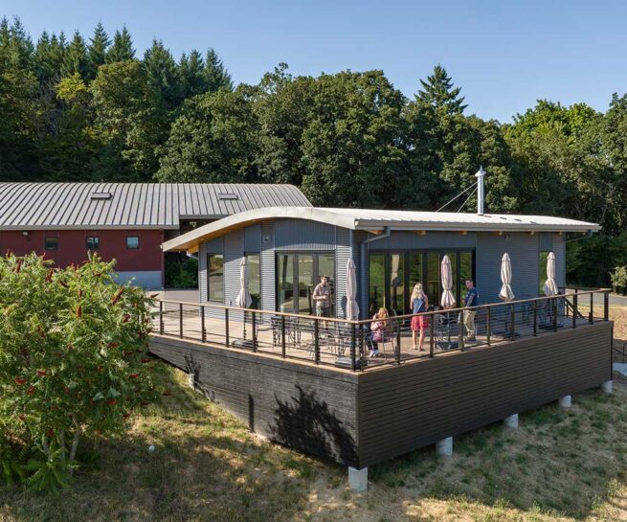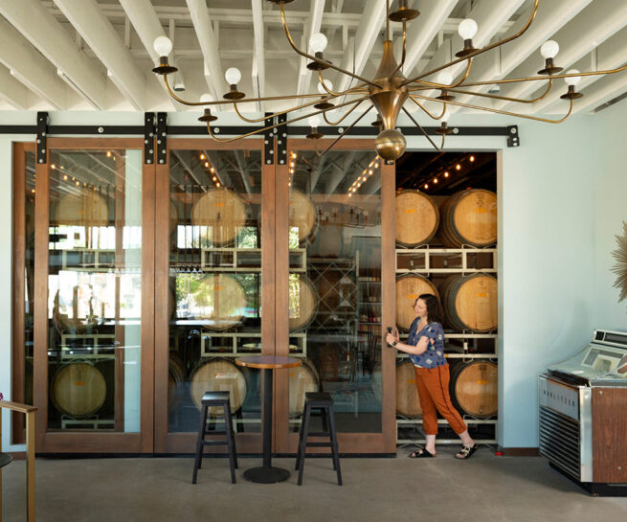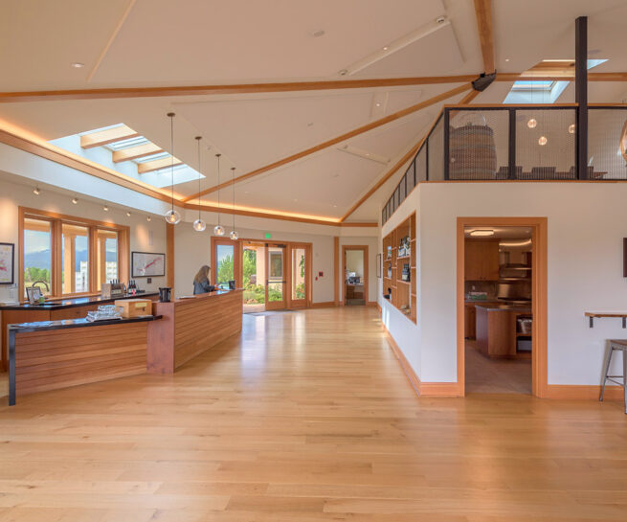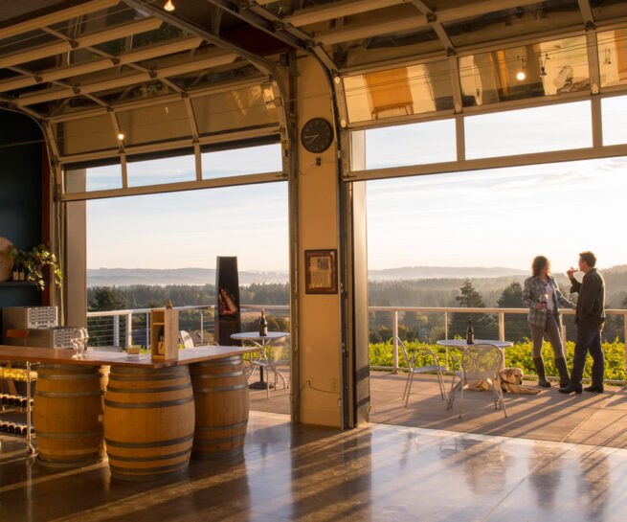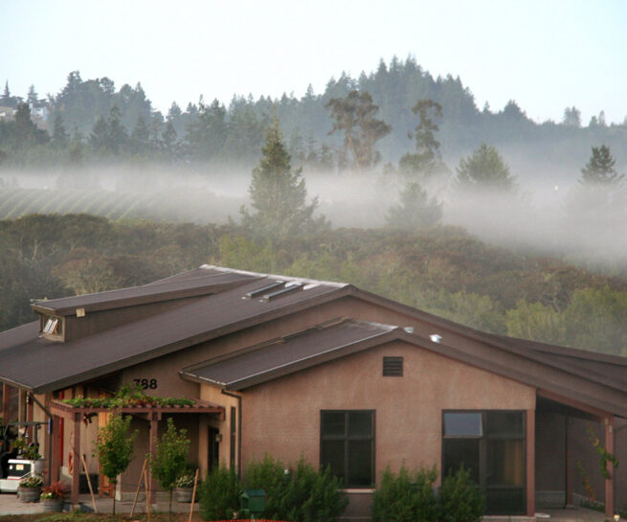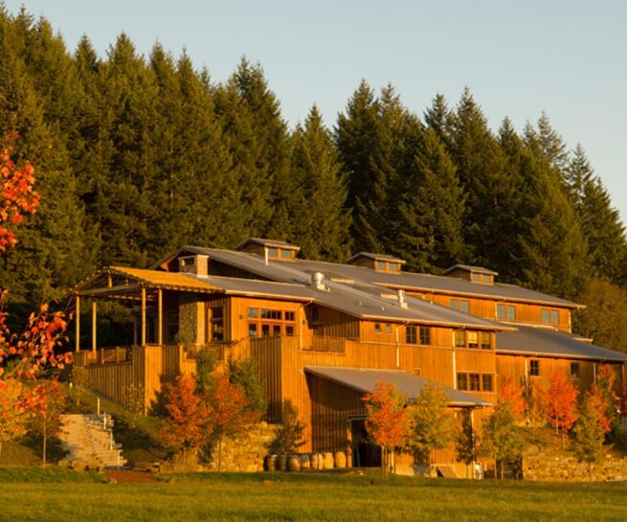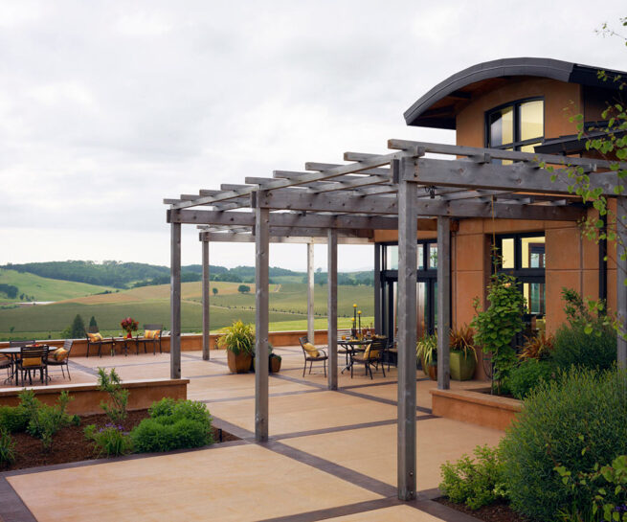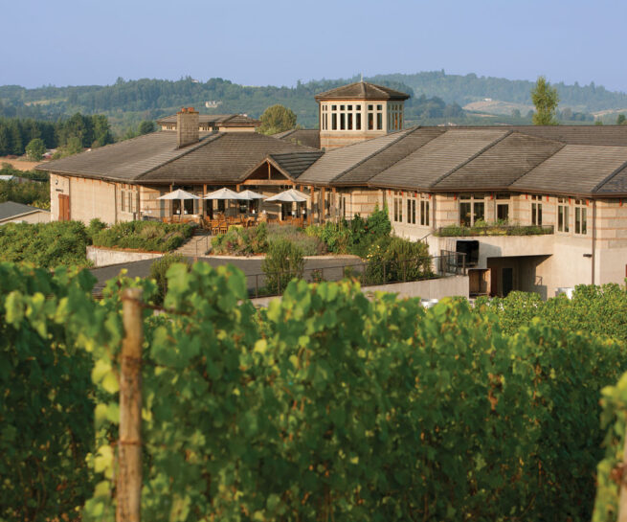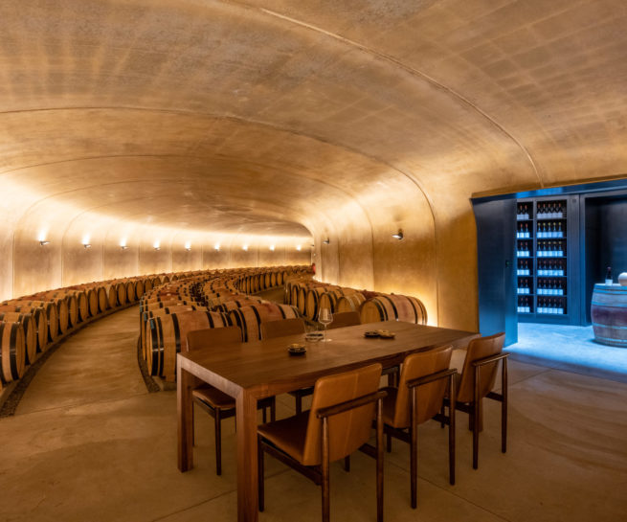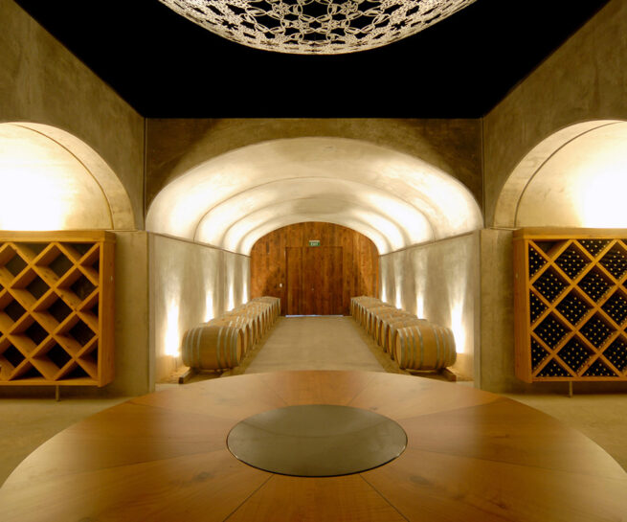Winery Design & Architecture
Across the Pacific NW, the country & the world.
Architecture
Across the Pacific NW, the country & the world.
OUR DIFFERENCE
Thoughtful design informed by hands-on understanding.
The Ferar Wine & Spirits Studio has been involved in the design and master planning of more than 75 wineries and distilleries throughout the Pacific Northwest, nationally, and internationally. Our studio was founded nearly 30 years ago with a passion for design that occurs at the intersection of landscape and architecture. Through hands-on experience working at local wineries and distilleries, we have developed a broad understanding of the fermentation, distilling, and aging process, as well as a strong familiarity with the equipment required to insure efficiency and the highest quality product.
Award Winning Oregon Winery
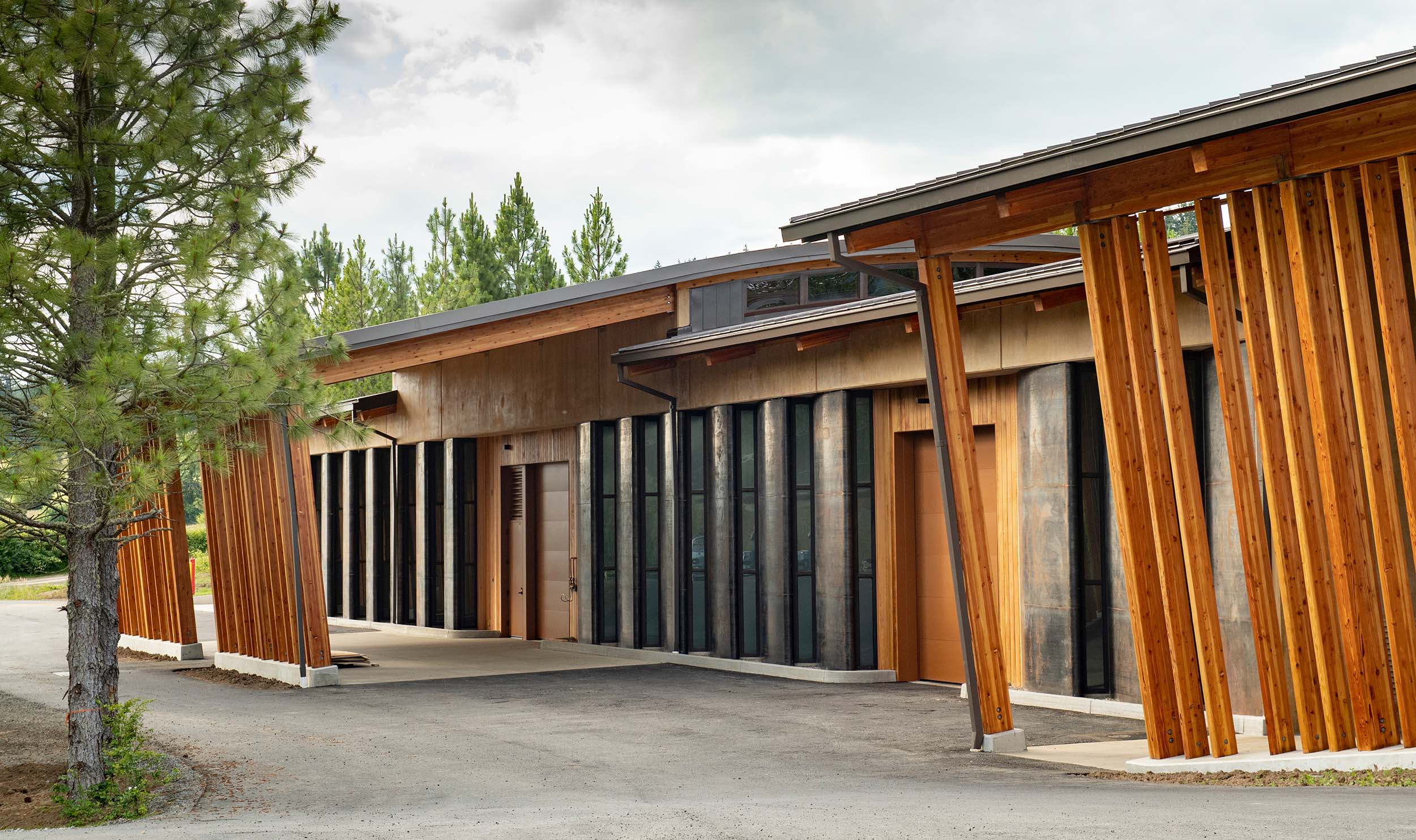
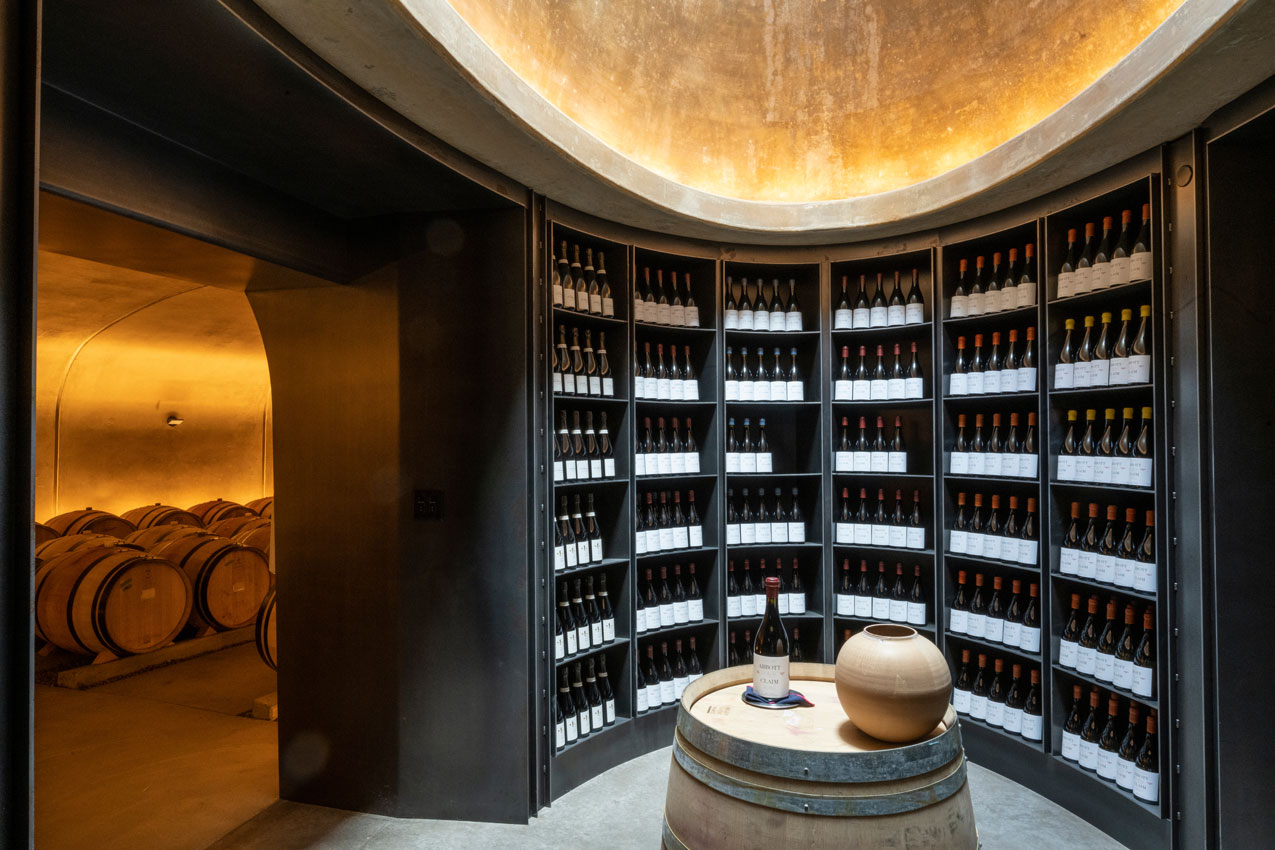
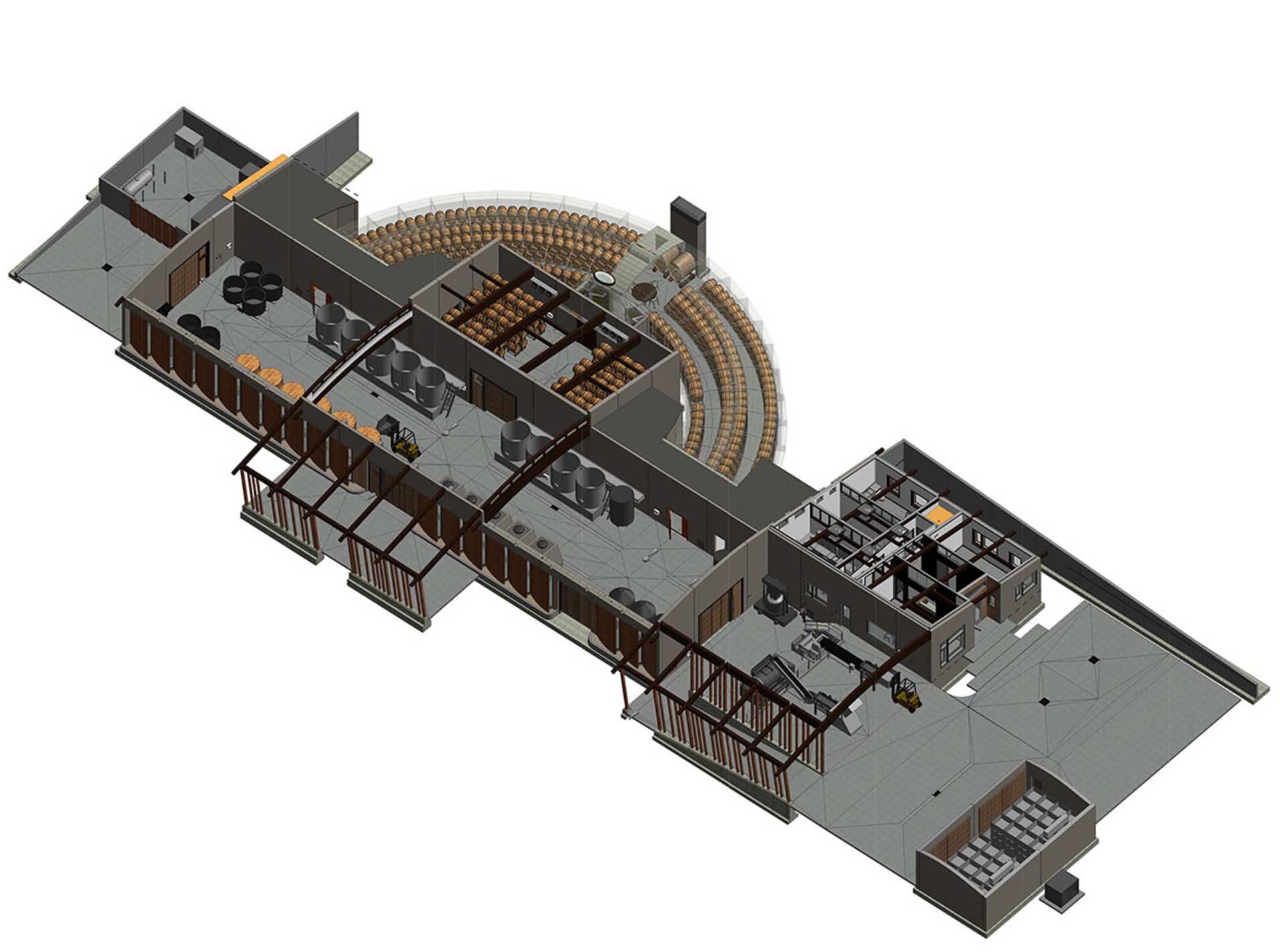
Abbott Claim Winery
Recognized by the DJC Top Projects Awards, Abbott Claim Winery is a thoughtful expression in built form of the rolling hills and beauty of Oregon’s Yamhill-Carlton region. The building is an accomplishment in meeting seemingly opposing objectives: to be an efficient wine production and aging facility, but also to have an understated serenity to the whole by concealing all piping and mechanical systems.
Award Winning Case Study



Abbott Claim Winery
Recognized by the DJC Top Projects Awards, Abbott Claim Winery is a thoughtful expression in built form of the rolling hills and beauty of Oregon’s Yamhill-Carlton region. The building is an accomplishment in meeting seemingly opposing objectives: to be an efficient wine production and aging facility, but also to have an understated serenity to the whole by concealing all piping and mechanical systems.
View Work
From Our Clients
Design Principles
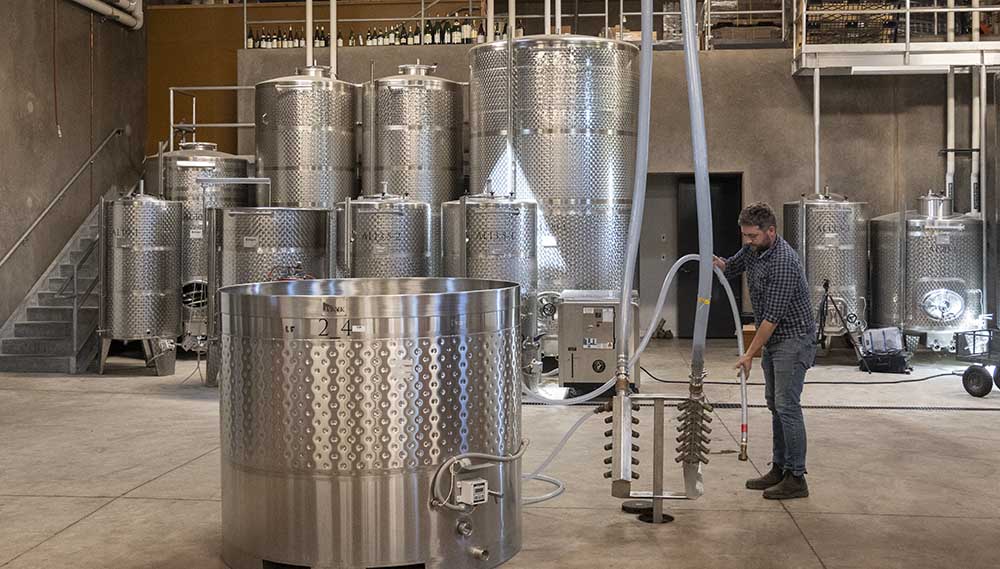
Design for Flexibility
Through hands-on experience working at local wineries and distilleries, we have developed a broad understanding of the fermentation, distilling, and aging process, as well as a strong familiarity with the equipment required to insure efficiency and the highest quality product. Just as buildings evolve over time, winery spaces serve different functions depending on the season. The crush pad may serve as a dining terrace, fermentation rooms can become banquet halls, and barrel rooms can transform into intimate dining rooms.
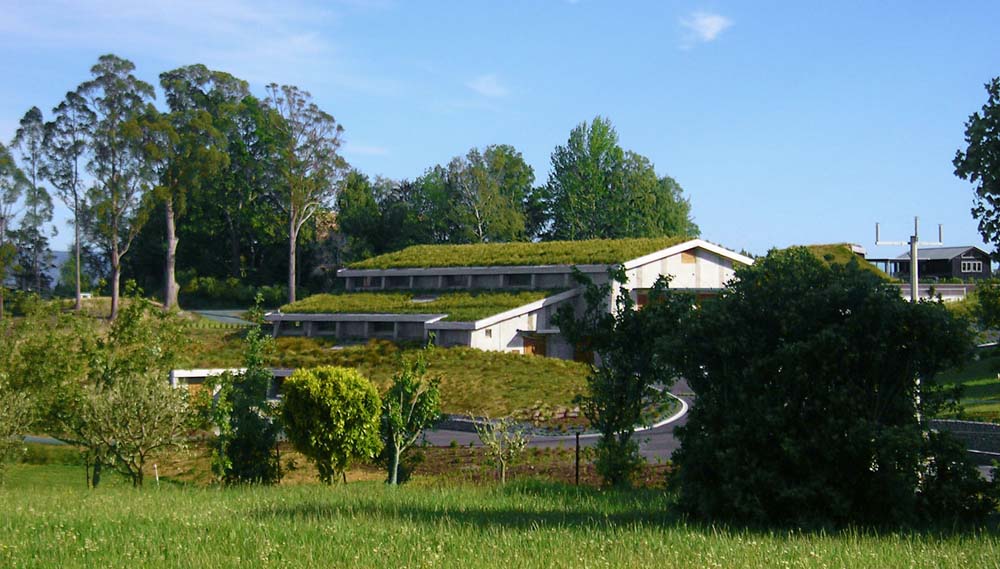
Sustainability
Our approach incorporates the latest in sustainable designs to create a symbiotic relationship with the surrounding environment. From durable material selection to high-efficiency mechanical systems, our designs are easy to maintain, focused on longevity, and respectful of their environs.
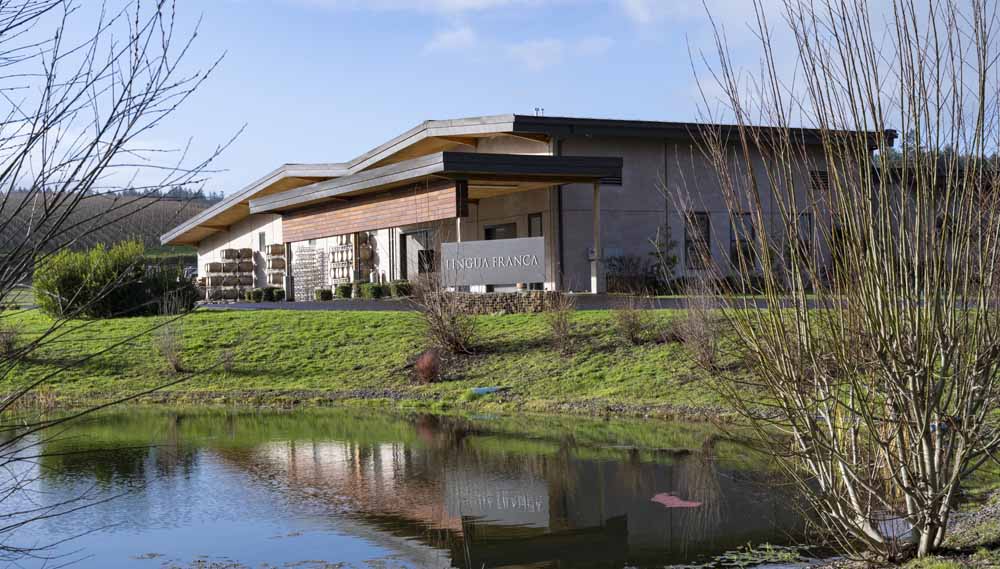
Enhance the Brand
We see architectural expression as an opportunity to reinforce the character of a winery’s brand. We’ll develop design options that are unique to your character, site, and vision.
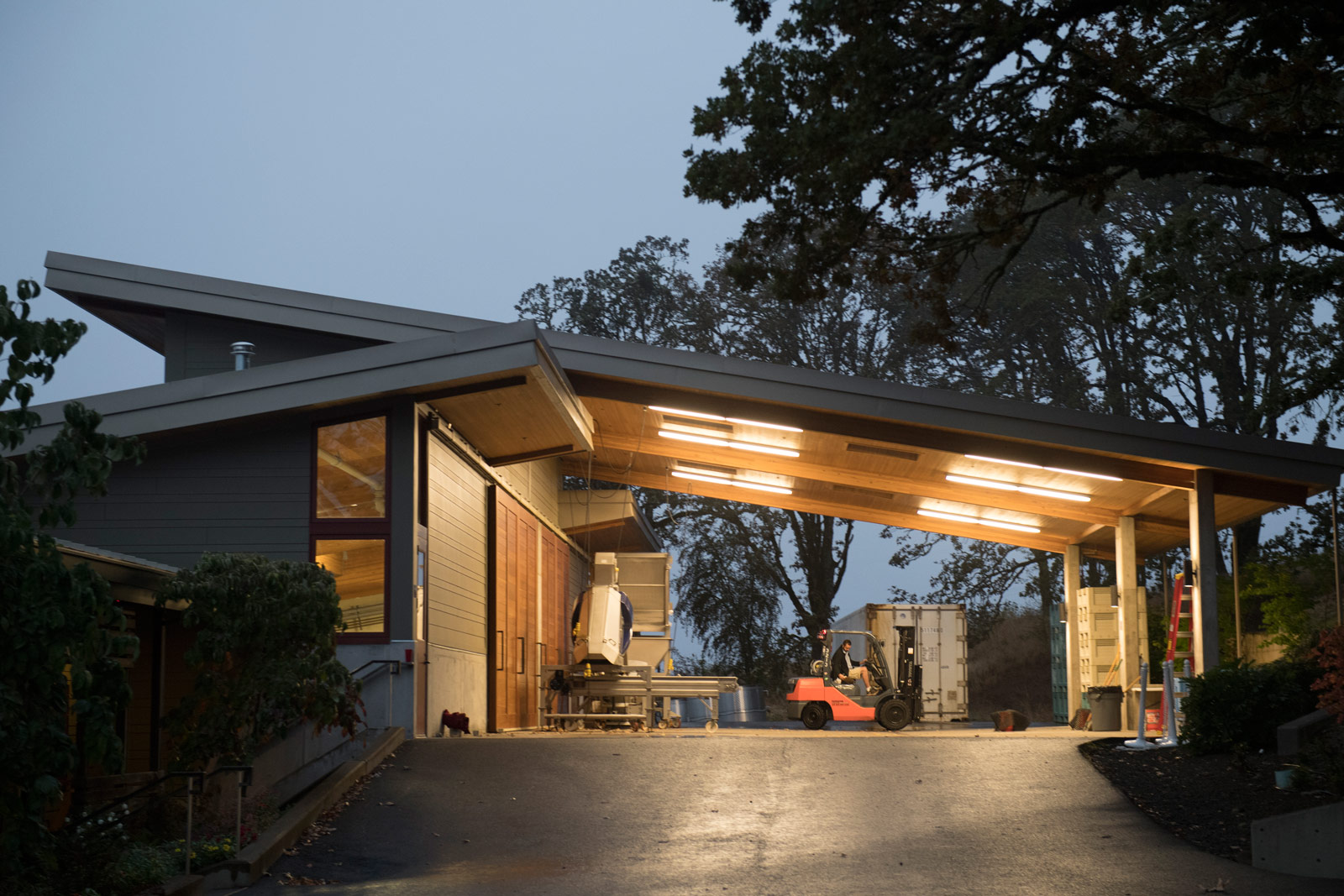
Thoughtful Site Circulation
Maintaining a focus on functionality, we understand that wineries must accommodate the movement of visitors, truck traffic and pedestrians. Site circulation is never an afterthought.
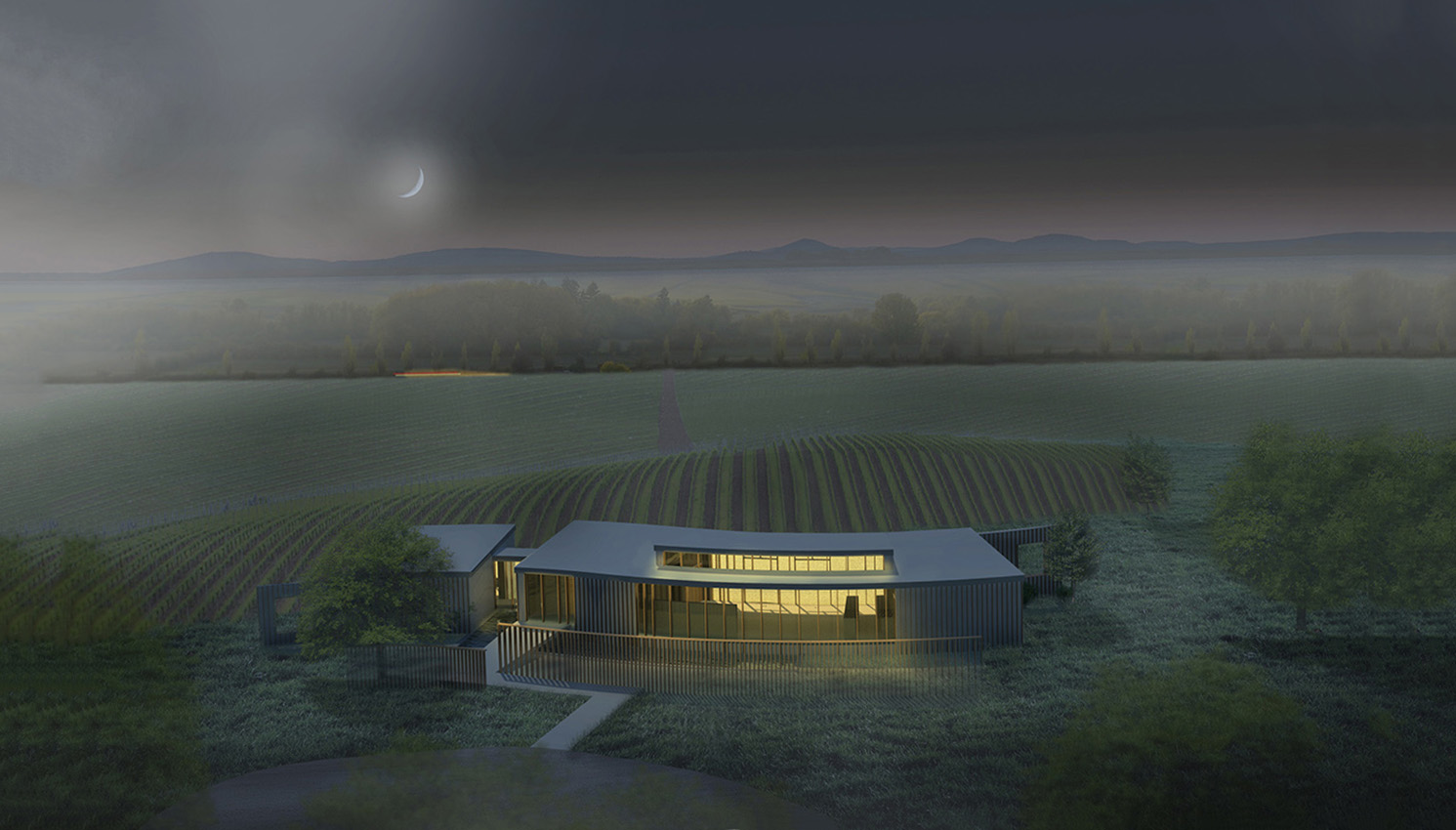
Terroir-Informed Design
Our approach to winery design is informed by the concept of terroir. Just as the character of a landscape defines a wine, we believe it should also be central to the design of a winery. The site location, climactic adaptations, and local character provide endless inspiration.
Winery & Tasting Room Projects
-
Echolands Winery and Tasting Room
Echolands Winery -
Illahe Vineyards Winery and Tasting Room
The Ford Family -
Portland Wine Company
Matt Berson and Angela Reat -
J. Christopher Winery and Tasting Room
J. Christopher Wines -
Raptor Ridge Winery and Tasting Room
Scott and Annie Shull -
Littorai Winery
Lemon Family -
Lemelson Winery
Eric Lemelson -
Newport Vineyards Winery
Nunes Family -
Van Duzer Winery
Van Duzer Vineyards -
Adelsheim Vineyard Winery
David Adelsheim -
Southern Oregon Wine Institute
Umpqua Community College -
Abbott Claim Winery
Beck Family Estates -
Woollaston Estates Winery
Woollaston Estates -
Lingua Franca Winery
Lingua Franca Wines -
Alexana Winery
Revana Wines -
Leonetti Winery
Figgins Family Wine Estates
Winery Design Team
From concept idea to grand opening, we’ll work with you through the entire process to achieve your dream project. Our services are not just limited to architecture, but also include site selection, equipment sizing and configuration, tasting room and interior design, landscape design, building code compliance, and more.
-
Wayne Van Loon
PrincipalWayne Van Loon -
Caitlin Poliak
Associate -
Parker Bunce
Design Professional -
Larry Ferar
Director EmeritusLarry Ferar
IN THE NEWS
Press & Media
Tell Us About Your Project
Let us help you design your perfect winery or tasting room.
