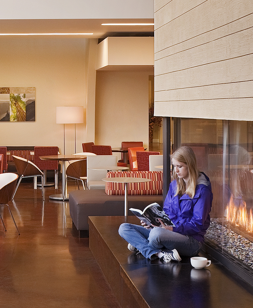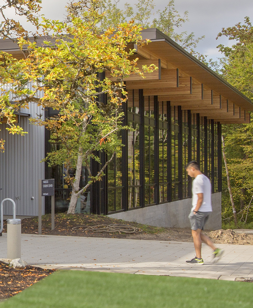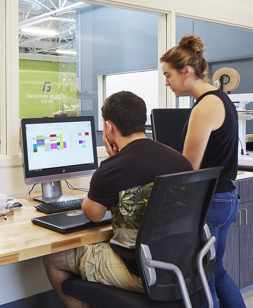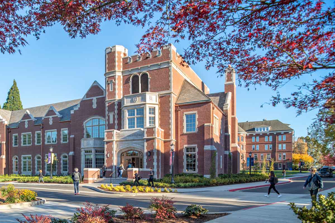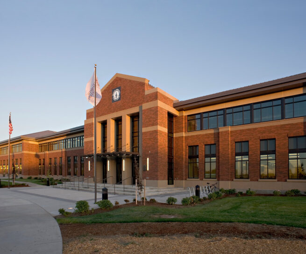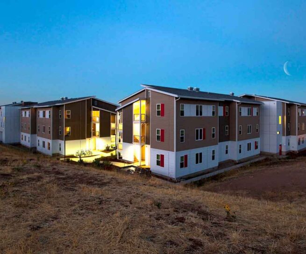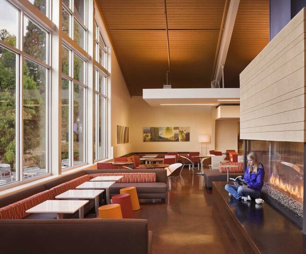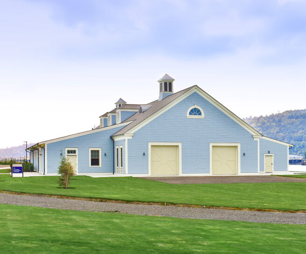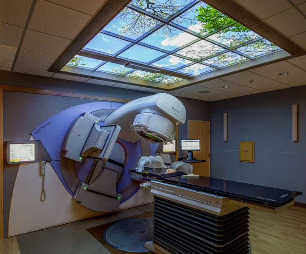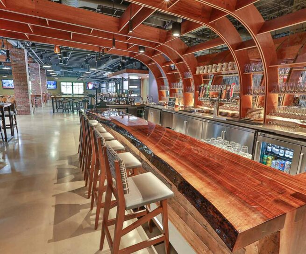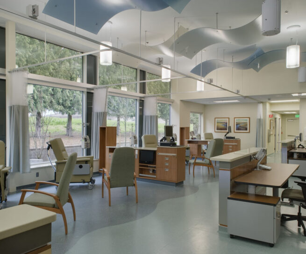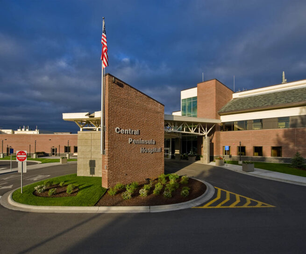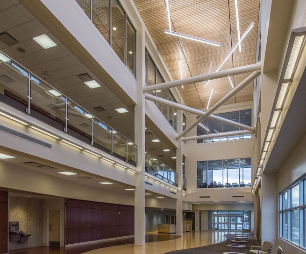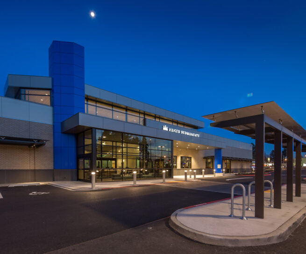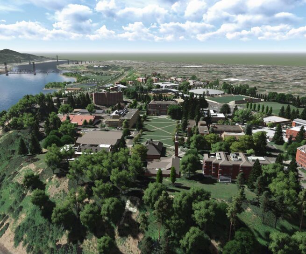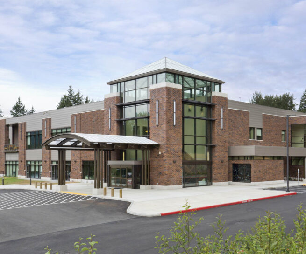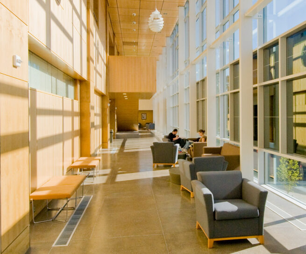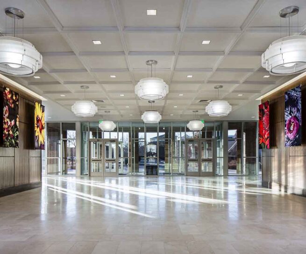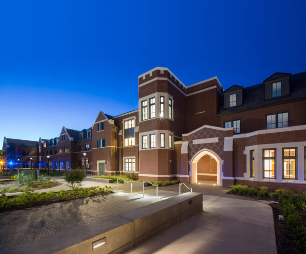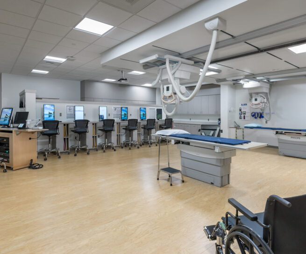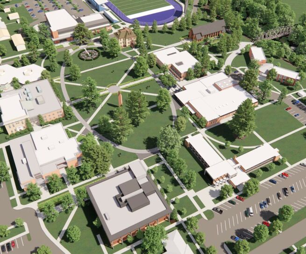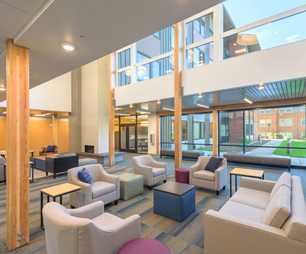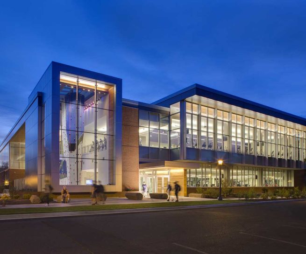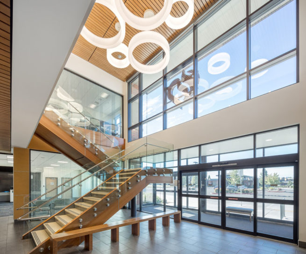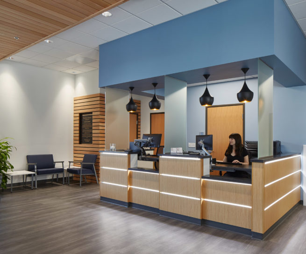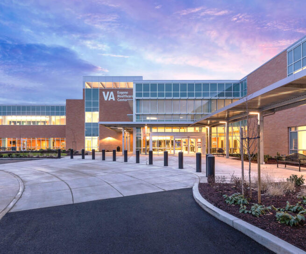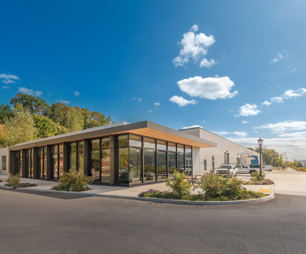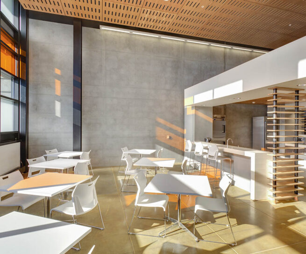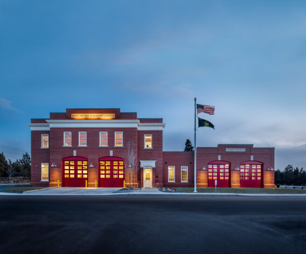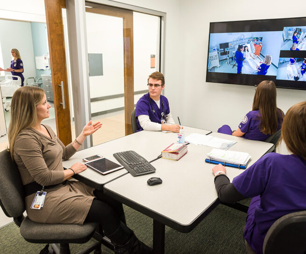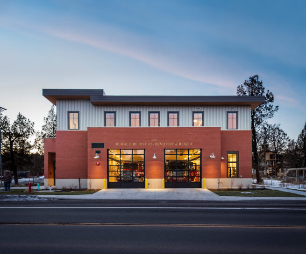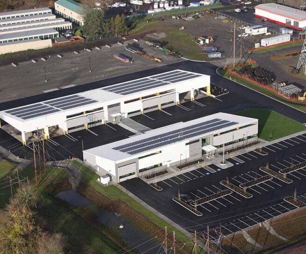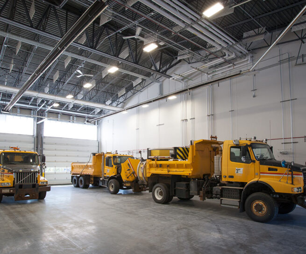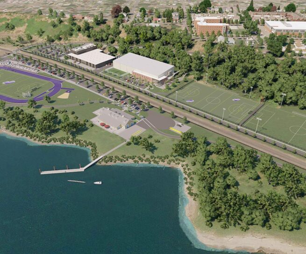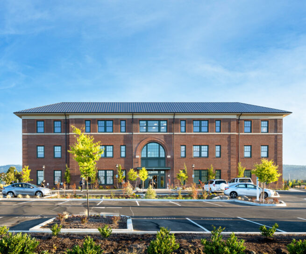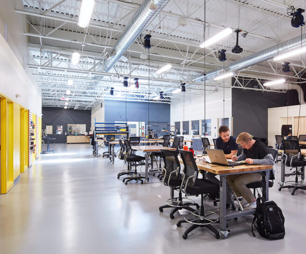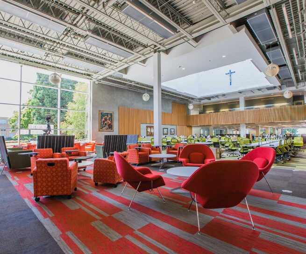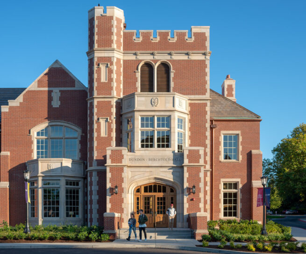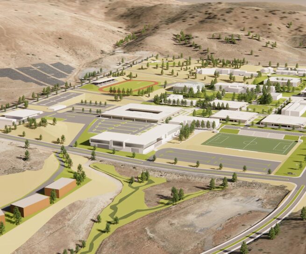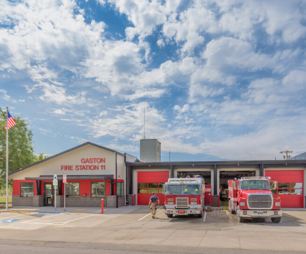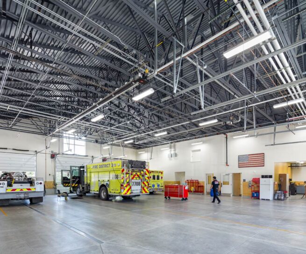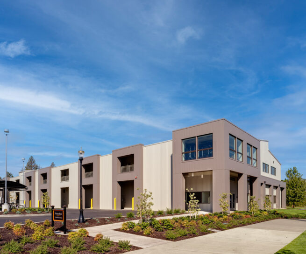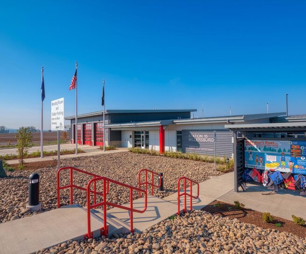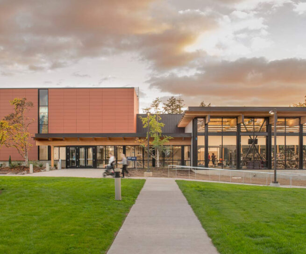Design to encourage academic and personal growth
Architecture
Design to encourage academic and personal growth.
Good design enhances the human experience and encourages academic and personal growth. For most students, a college campus is a life changing and immersive experience. Our role as architects is to design environments that encourage the best possible experience.
QUICK LINKS
Work Highlights
Design Principles
Our Work
Design Team
Contact Us
RECENT WORK
Project Highlights
From Our Clients
Design Principles
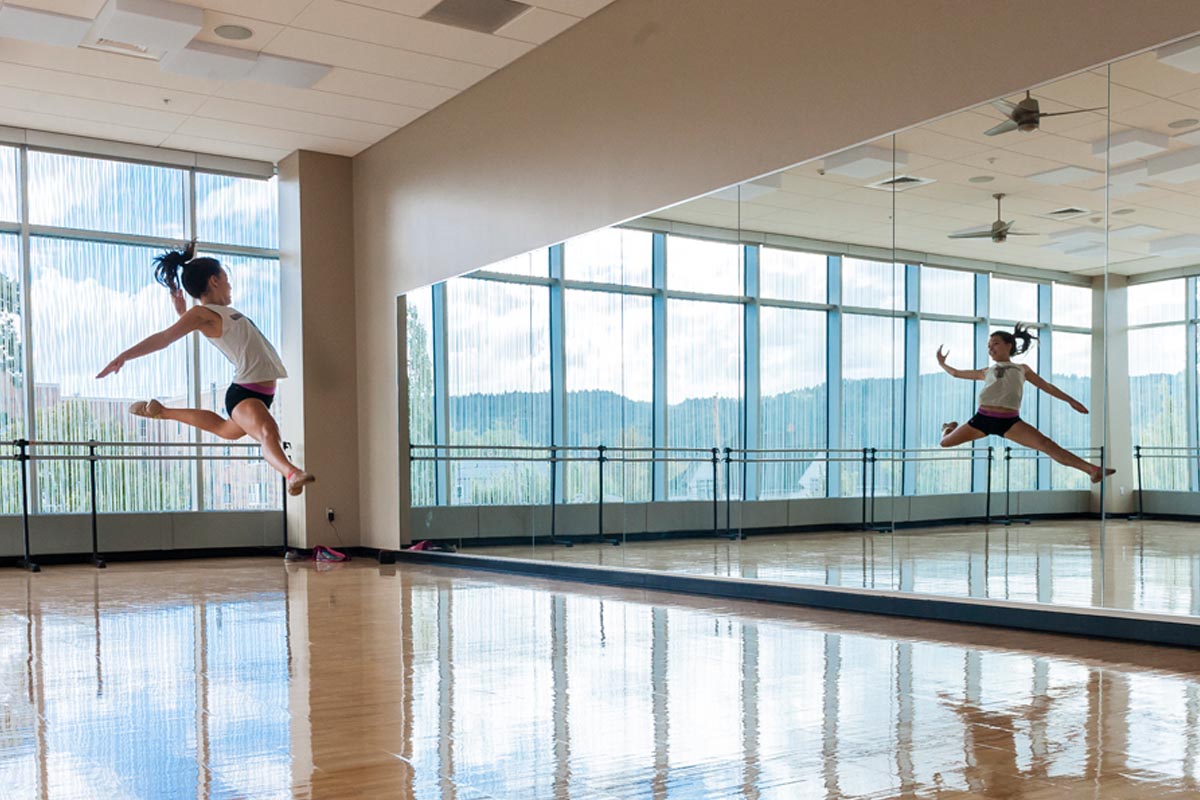
Foster Health and Wellness
For students to perform well academically, their mental and physical health also needs to be supported. Campus buildings need to be welcoming, inclusive, and comfortable. We utilize healthy building strategies to maximize daylight, provide temperature control, promote accessibility, and ensure overall occupant comfort.
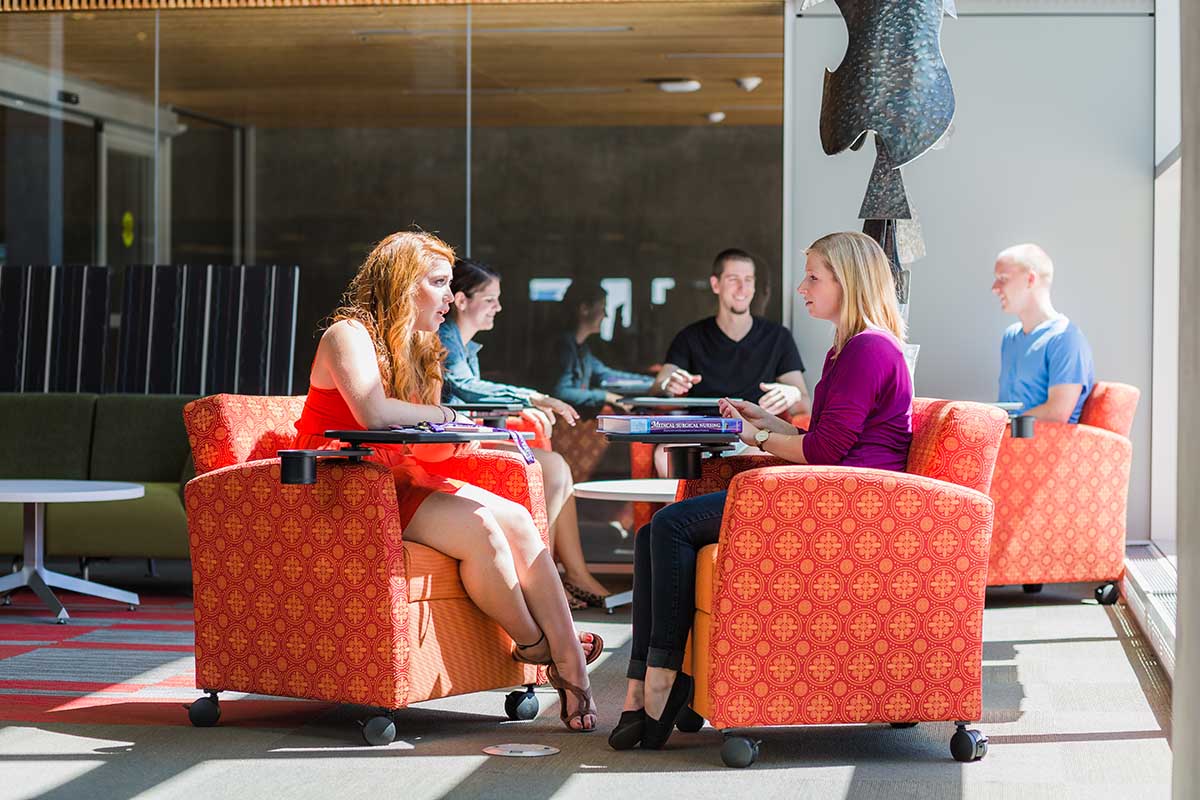
Engage the Campus Community
The best way to understand the needs of the student population and staff is to meet with them and ask questions. We engage diverse focus groups and concentrate on listening well and translating identified needs and wishes into the project’s design.
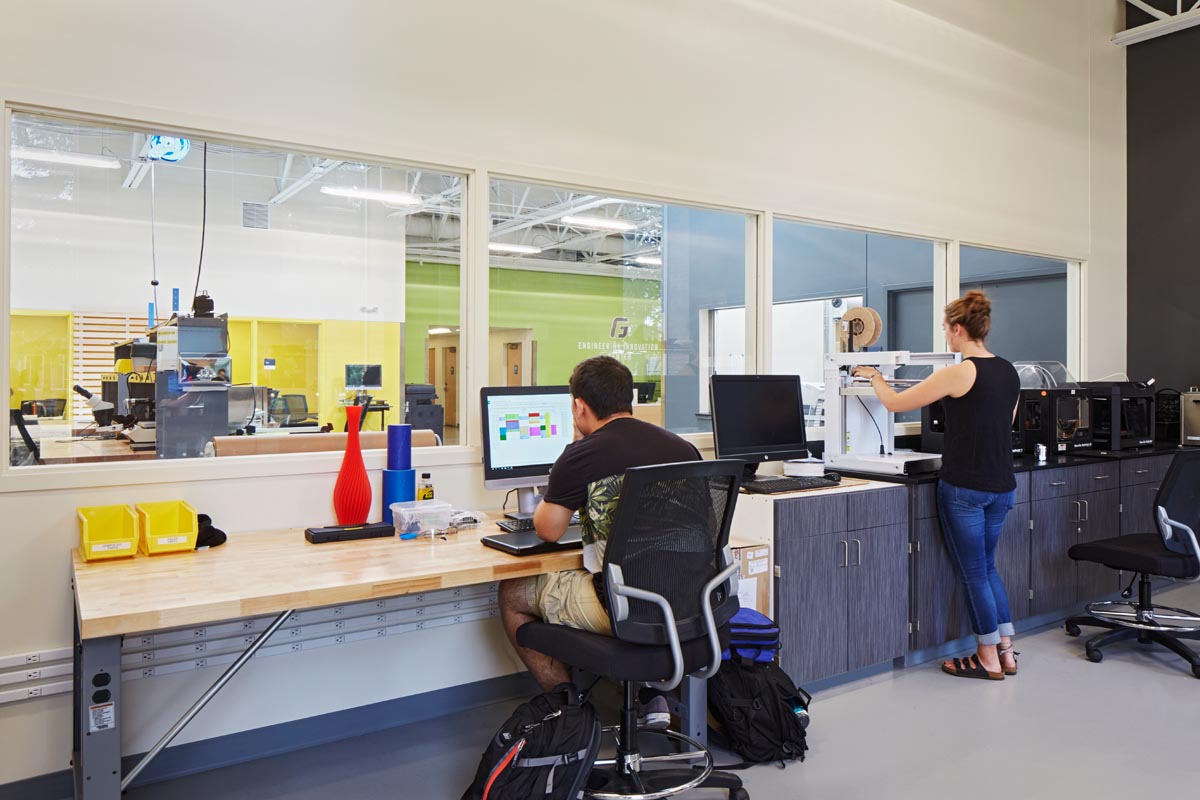
Support Modern Learning
Our priority is to create flexible learning spaces that support modern technology. At the same time, we recognize that learning is now more hands-on than ever. For career technical or occupational education spaces, we design simulated career environments to provide experiential learning.
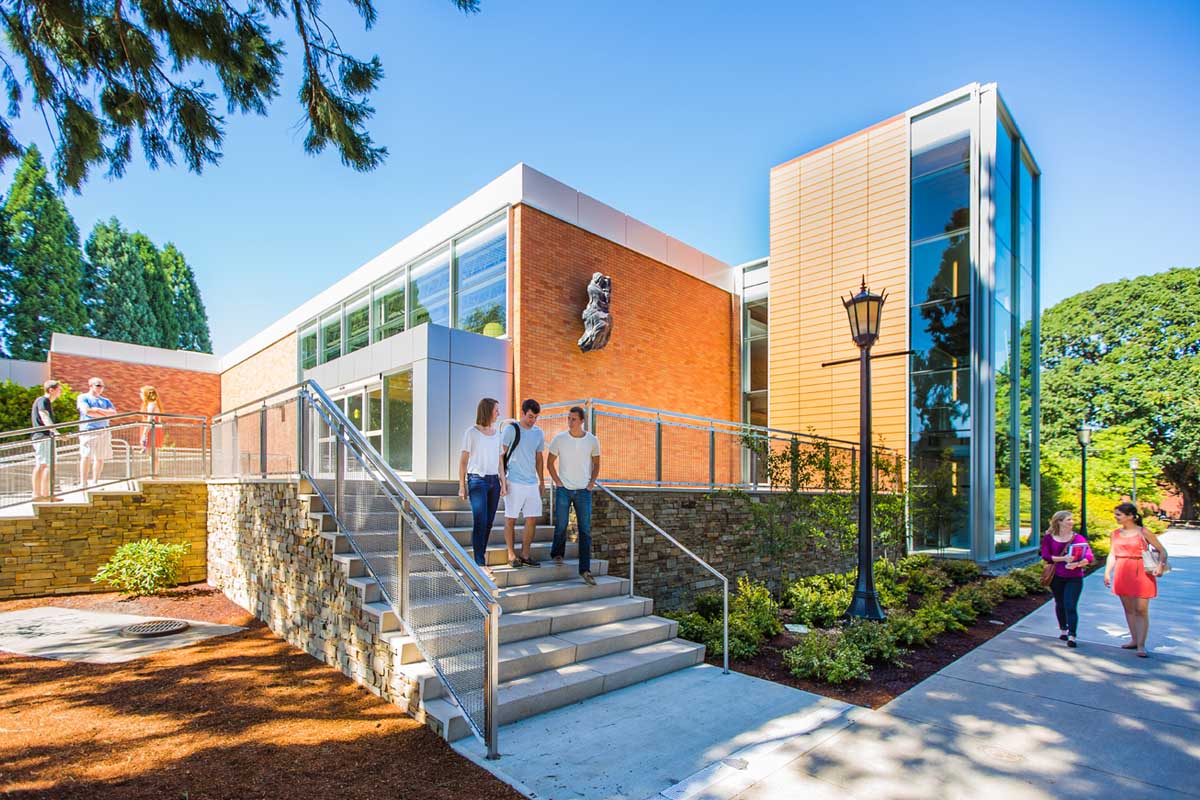
Deliver Timeless, Flexible Designs
Buildings must look and perform as well after 50 years as they do on opening day. This guides our thinking in striving for simplicity, elegance, and the use of enduring, low maintenance systems and materials.
Higher Education Projects
-
College of Osteopathic Medicine of the Pacific-Northwest
Western University -
Village for Sustainable Living
Oregon Institute of Technology -
Bauccio Commons
University of Portland -
University Boathouse
University of Portland -
Radiation Oncology Center
Central Peninsula Hospital -
Pilot House
University of Portland -
Longview Hematology/Oncology Clinic
Kaiser Permanente -
Mountain Tower Addition and Hospital Renovations
Central Peninsula Hospital -
Ambulatory Healthcare Clinic
Central Peninsula Hospital -
Gateway Medical Office Building
Kaiser Permanente -
University of Portland Master Plan
University of Portland -
Snoqualmie Valley Hospital
Snoqualmie Valley Hospital District -
Shiley Hall
University of Portland -
Clarke Hall
Regis University -
Lund Family Hall
University of Portland -
Healthcare Occupations Center
Linn-Benton Community College -
George Fox University Master Plan
George Fox University -
Newlin Hall
George Fox University -
Beauchamp Recreation Center
University of Portland -
Lebanon Health Center
Samaritan Health Services -
WesternU Clinic at Oliver Station
Western University of Health Sciences -
Eugene Healthcare Center
Department of Veterans Affairs -
UP Physical Plant
University of Portland -
Munro Scheduling Center
Bonneville Power Administration -
Pilot Butte Fire Station
Deschutes County Rural Fire Protection District No. 2 -
School of Nursing Simulated Health Center
University of Portland -
Tumalo Fire Station
Deschutes County Rural Fire Protection District No. 2 -
Ross Maintenance Headquarters
Bonneville Power Administration -
Meacham Maintenance Station
Oregon Department of Transportation -
Franz River Campus Master Plan
University of Portland -
Medical Sciences Building
George Fox University -
Engineering Innovation Center
George Fox University -
Clark Library
University of Portland -
Dundon-Berchtold Hall
University of Portland -
Oregon Tech Master Plan
Oregon Institute of Technology -
Gaston Fire Station 11
Gaston Rural Fire District -
Scenic Ave Fire Station
Jackson County Fire District No. 3 -
OSU Operations Center
Oregon State University -
Millersburg Fire Station
City of Millersburg -
Hadlock Student Center
George Fox University
Higher Education Team
Our team has years of experience in designing higher education environments for public and private institutions. Whether new builds or renovations, we bring the latest thinking on everything from new arrangements that encourage active learning to new sustainability techniques for net zero energy use.
-
Andrew Burke
PrincipalAndrew Burke -
Eric Talbot
Associate Principal -
Jeff Bringenberg
Project Manager
Our Clients
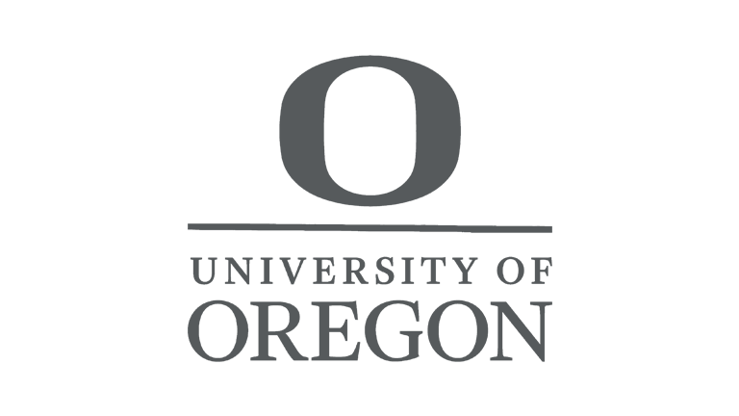
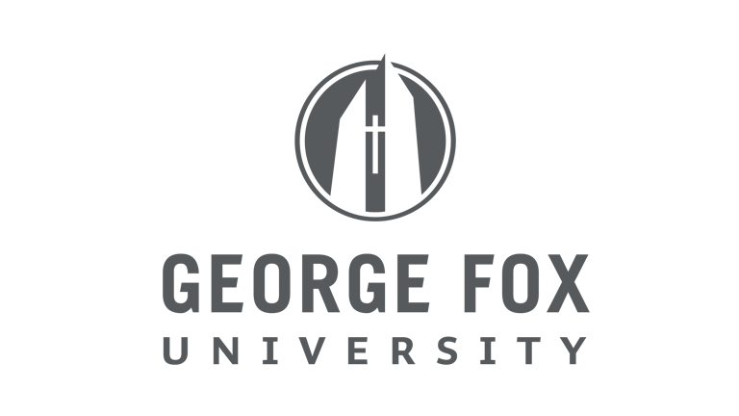
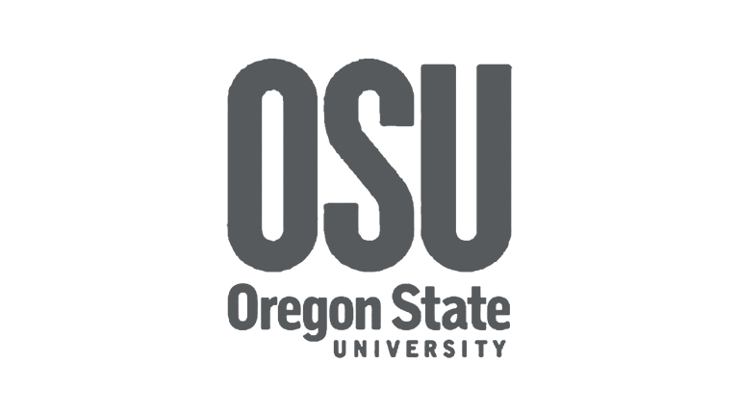
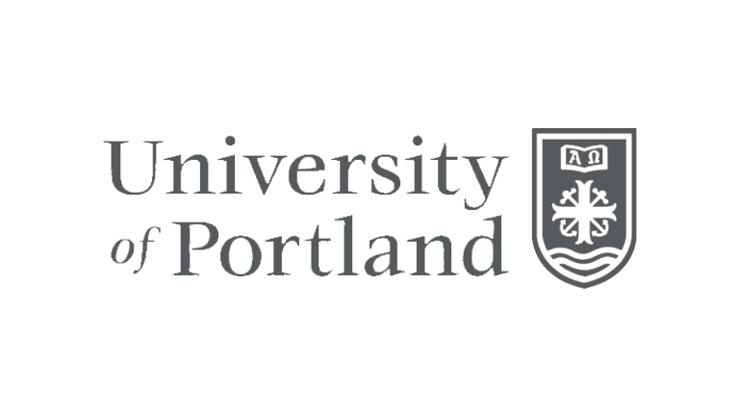
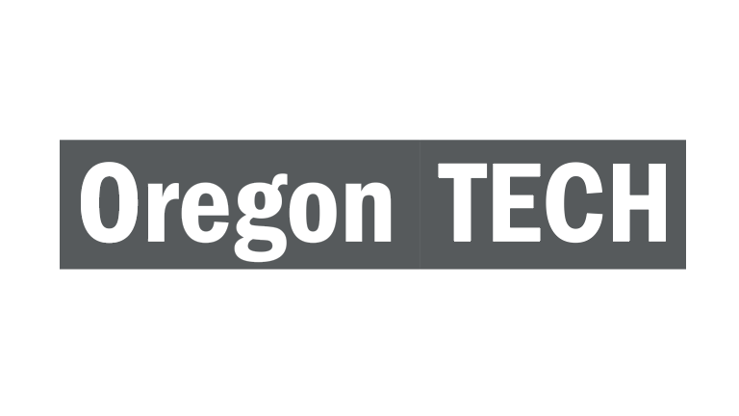
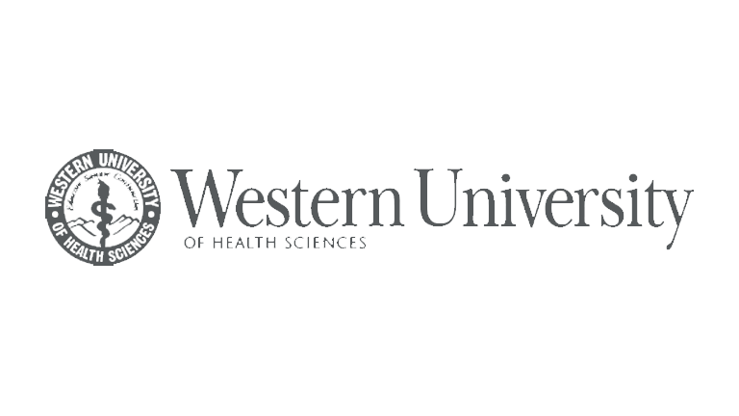
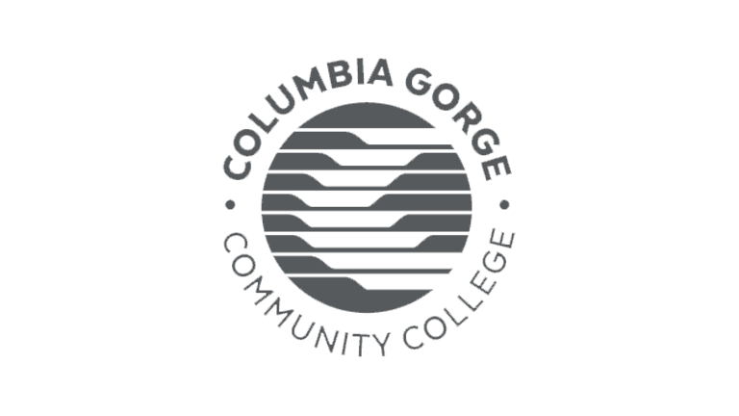
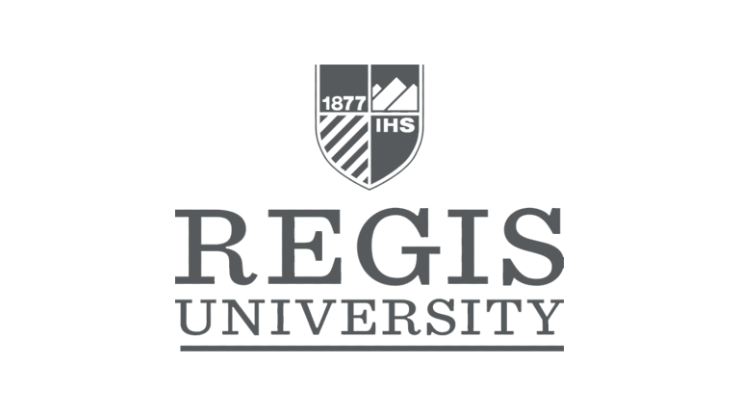
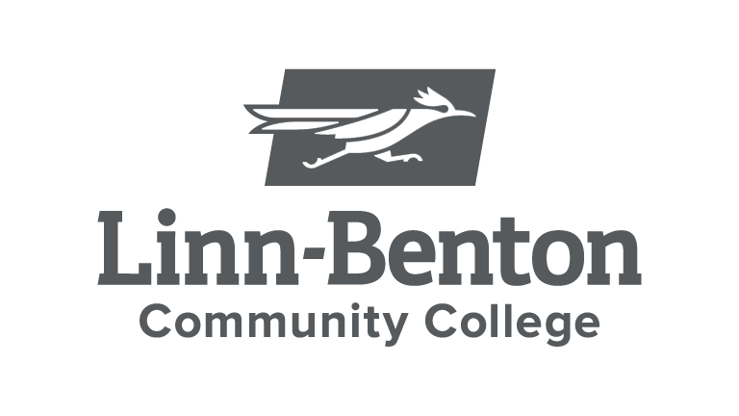
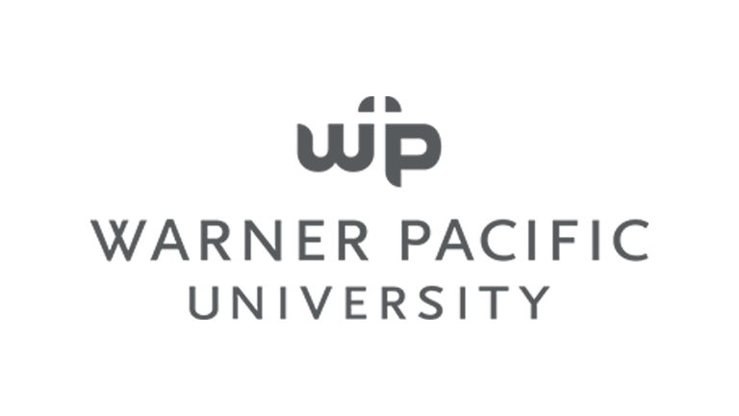

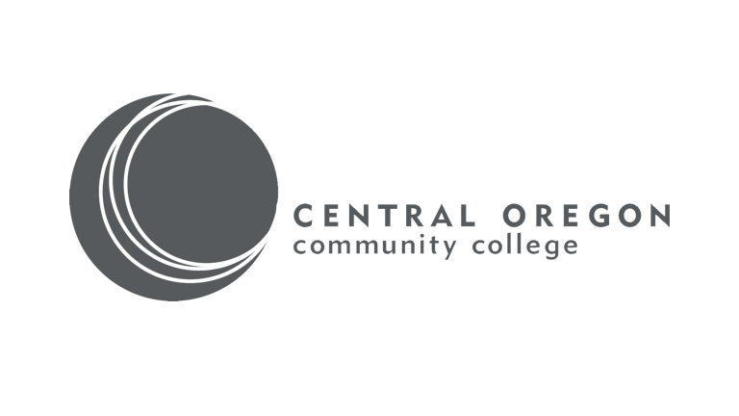
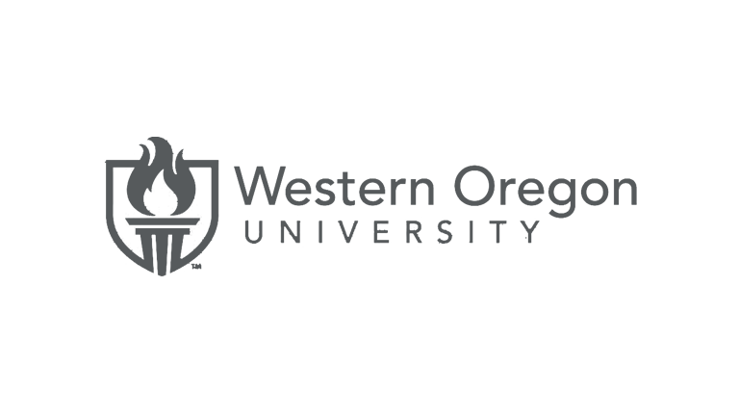
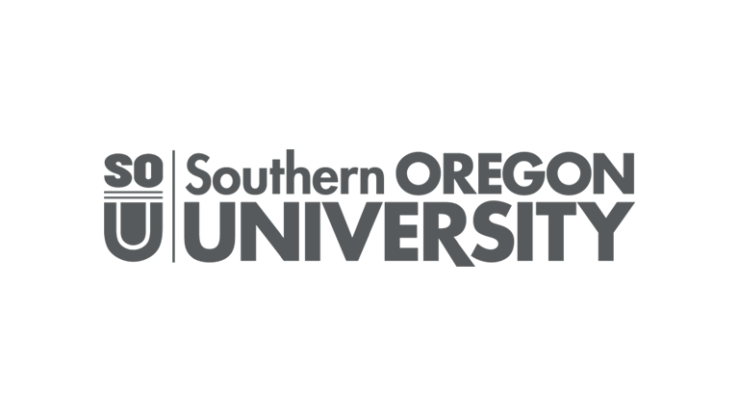
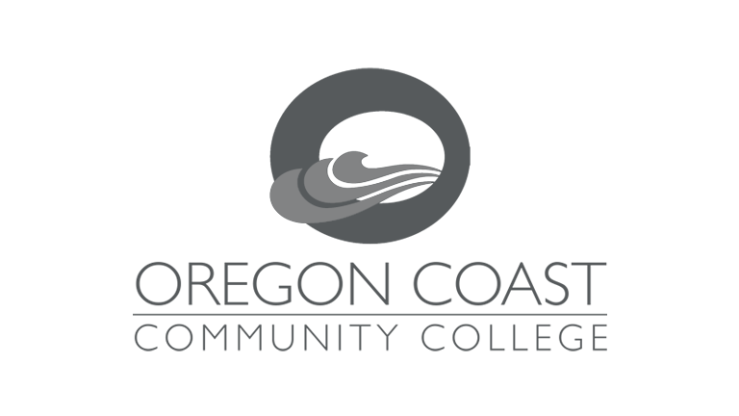
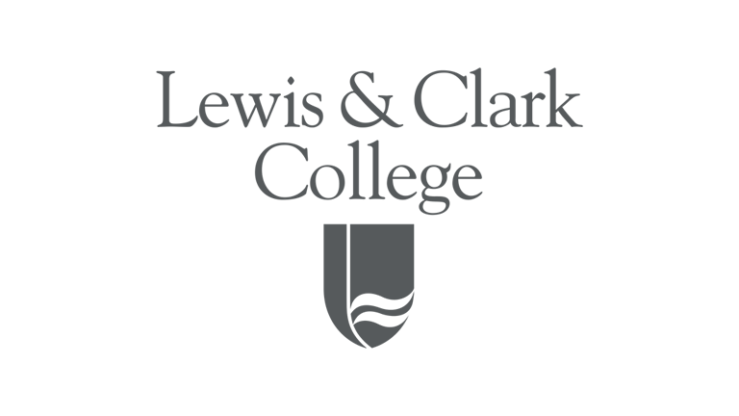
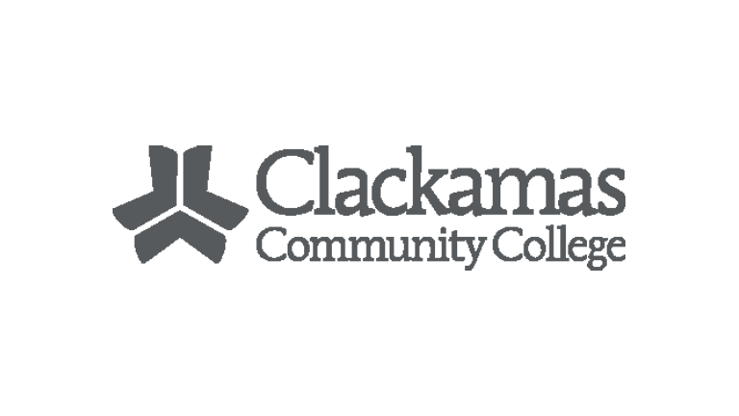
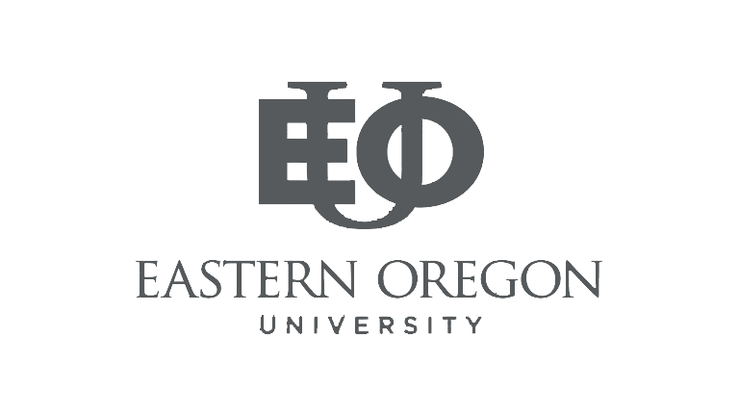
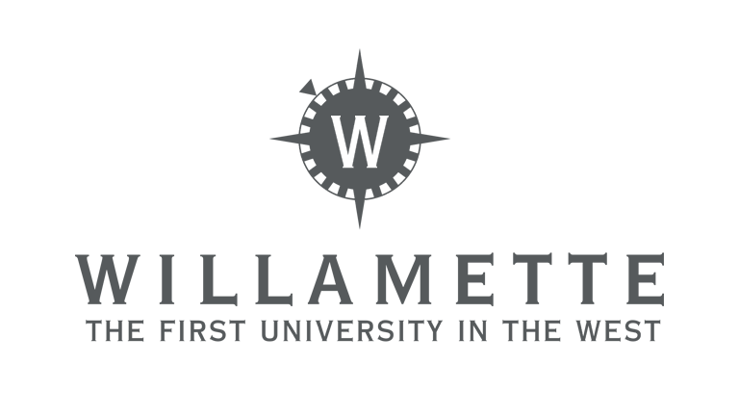
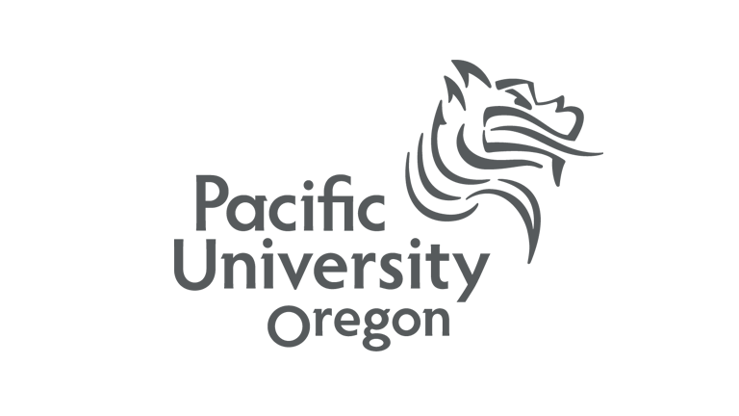
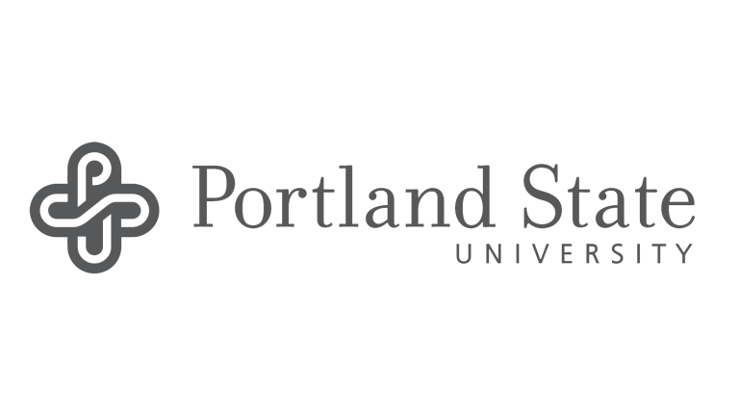
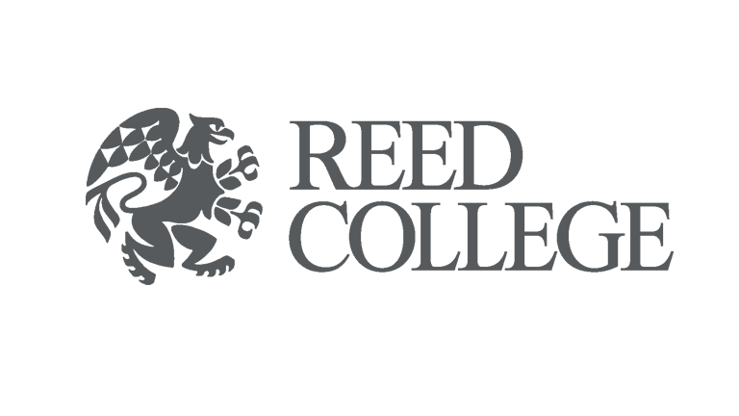
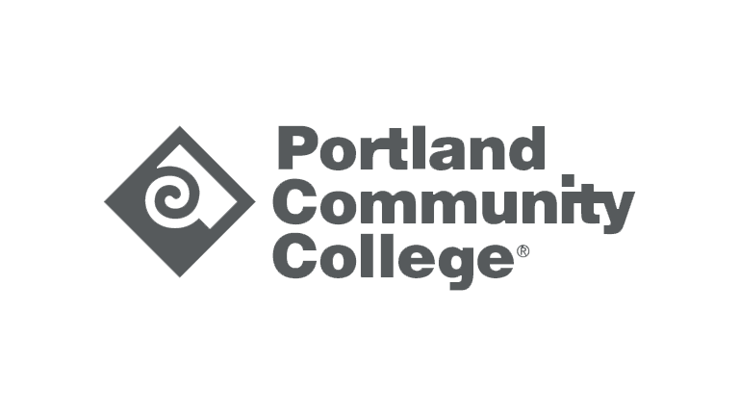
CONTACT US
